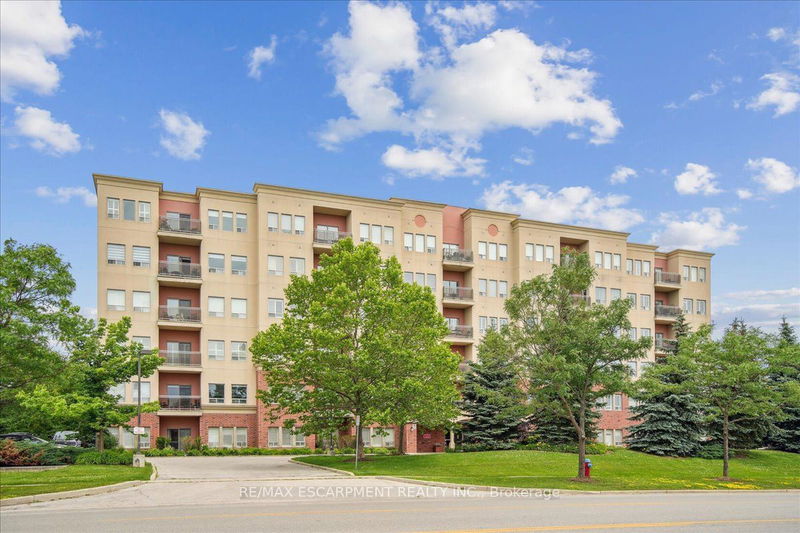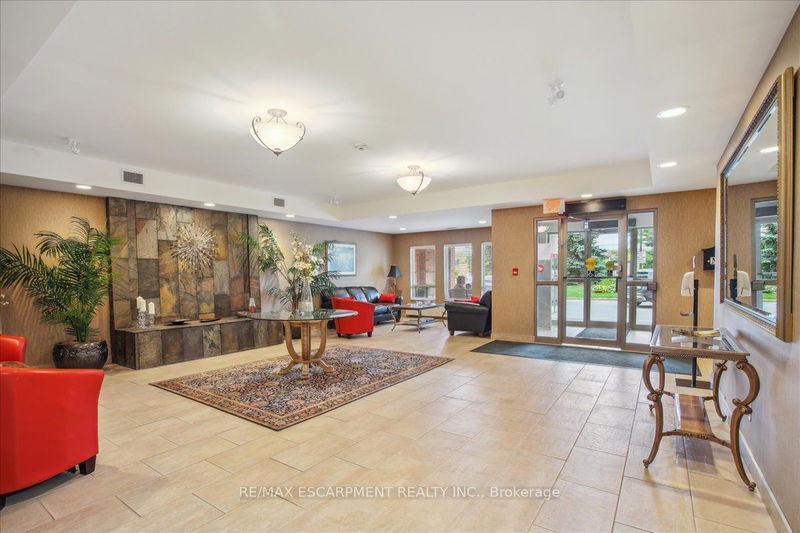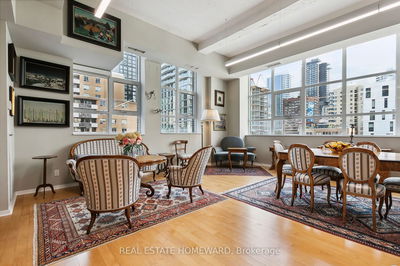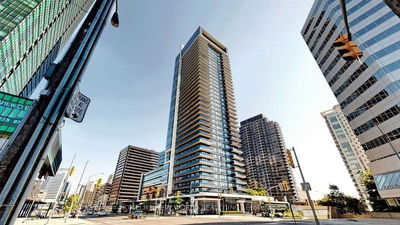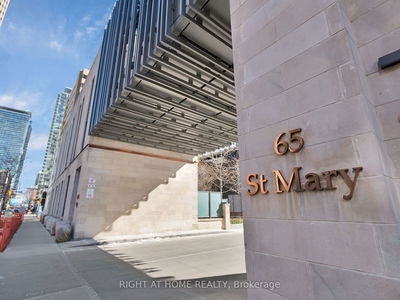509 - 1499 Nottinghill
Glen Abbey | Oakville
$699,900.00
Listed 3 months ago
- 2 bed
- 2 bath
- 1400-1599 sqft
- 1.0 parking
- Condo Apt
Instant Estimate
$726,526
+$26,626 compared to list price
Upper range
$799,545
Mid range
$726,526
Lower range
$653,507
Property history
- Now
- Listed on Jul 24, 2024
Listed for $699,900.00
75 days on market
- Jun 28, 2024
- 3 months ago
Terminated
Listed for $749,900.00 • 25 days on market
Location & area
Schools nearby
Home Details
- Description
- PRIME GLEN ABBEY LOCATION! This is your opportunity to own this rarely available special 2 Bedroom, 2 Bath Condo corner unit overlooking The Glen Oak Creek Trail. This spacious bright unit with 9' ceilings has everything you are looking for, open concept Living/Dining room, painted in neutral tones, hardwood throughout, gourmet kitchen features Stainless appliances with a walk-out to the deck overlooking greenspace. The large Primary Bedroom includes a modern 4 piece ensuite and double closets. The second bedroom plus a second 4 piece bath add to the spaciousness and includes in-suite laundry and storage. Fantastic amenities include Fitness Room, Guest Suite, Party/Meeting Room, Car Wash and Underground Parking. Includes 1 parking space and 1 locker. Convenient and trendy location close to parks, golf courses, eateries, shopping galore and close access to the highway or GO! The perfect balance for you to enjoy!
- Additional media
- https://media.otbxair.com/1499-Nottinghill-Gate-2/idx
- Property taxes
- $3,995.01 per year / $332.92 per month
- Condo fees
- $1,086.10
- Basement
- None
- Year build
- 11-15
- Type
- Condo Apt
- Bedrooms
- 2
- Bathrooms
- 2
- Pet rules
- Restrict
- Parking spots
- 1.0 Total | 1.0 Garage
- Parking types
- Owned
- Floor
- -
- Balcony
- Open
- Pool
- -
- External material
- Brick
- Roof type
- -
- Lot frontage
- -
- Lot depth
- -
- Heating
- Heat Pump
- Fire place(s)
- N
- Locker
- Owned
- Building amenities
- Exercise Room, Guest Suites, Party/Meeting Room, Visitor Parking
- Main
- Living
- 25’2” x 13’1”
- Kitchen
- 12’6” x 10’11”
- Prim Bdrm
- 16’11” x 13’4”
- 2nd Br
- 12’12” x 11’7”
- Laundry
- 8’1” x 5’9”
Listing Brokerage
- MLS® Listing
- W9052517
- Brokerage
- RE/MAX ESCARPMENT REALTY INC.
Similar homes for sale
These homes have similar price range, details and proximity to 1499 Nottinghill
