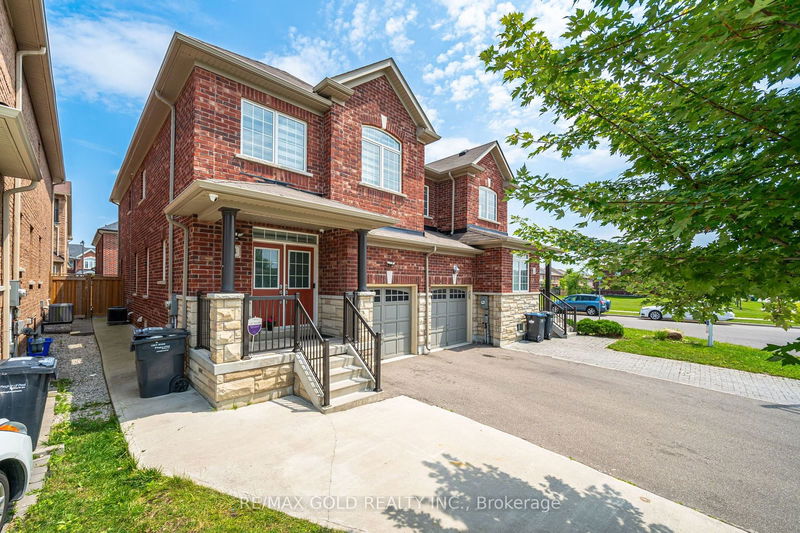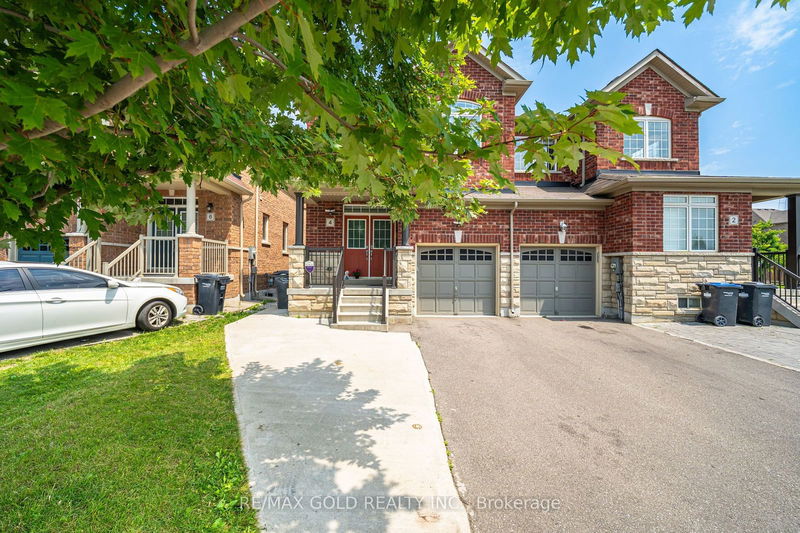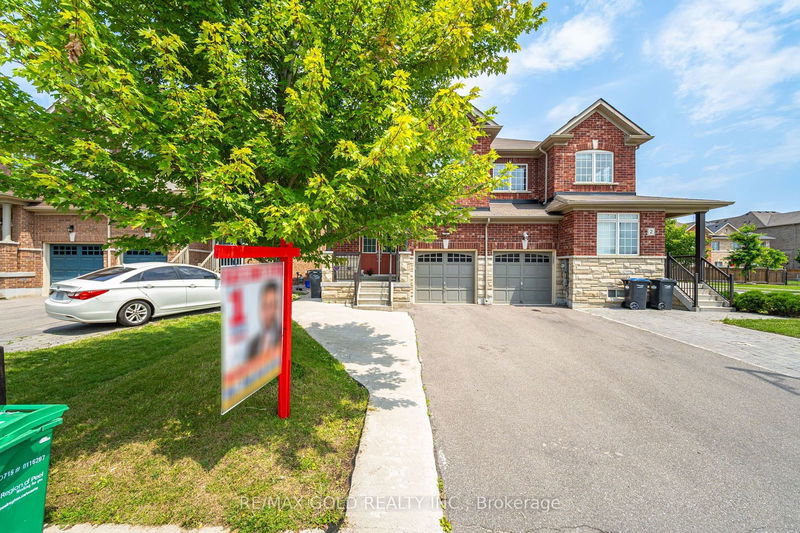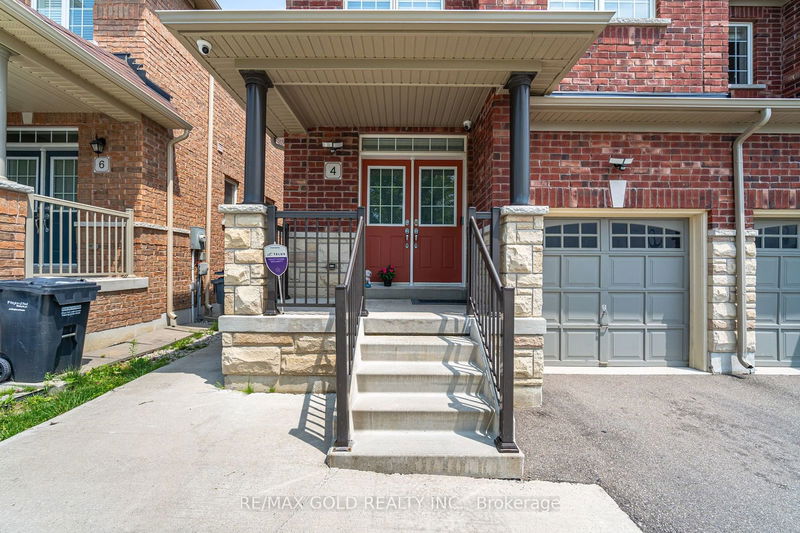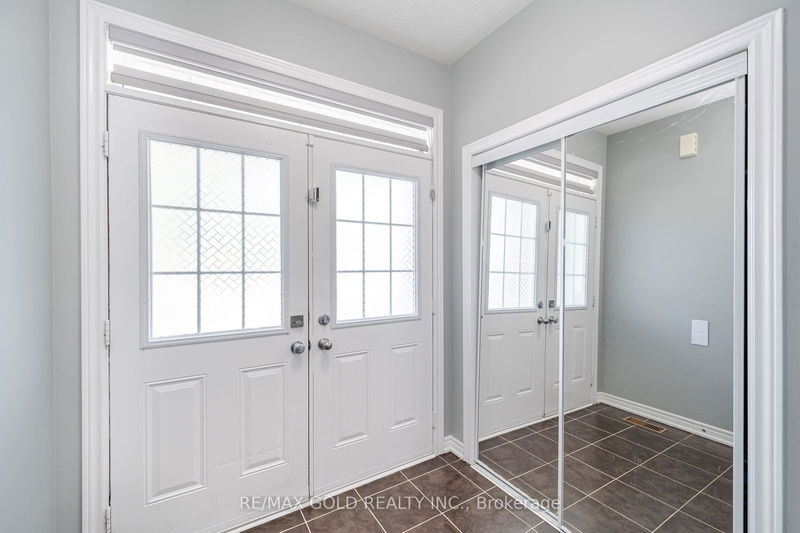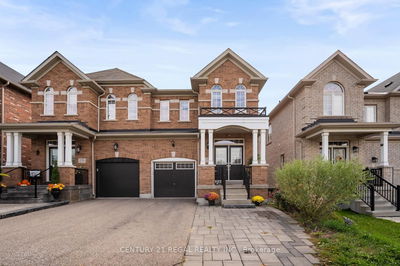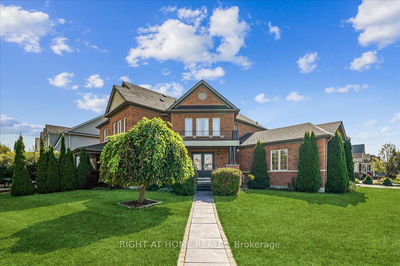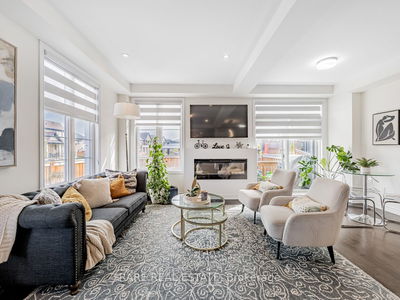4 Deer Ridge
Rural Caledon | Caledon
$1,069,800.00
Listed 3 months ago
- 4 bed
- 4 bath
- - sqft
- 4.0 parking
- Semi-Detached
Instant Estimate
$1,038,757
-$31,043 compared to list price
Upper range
$1,099,132
Mid range
$1,038,757
Lower range
$978,382
Property history
- Now
- Listed on Jul 24, 2024
Listed for $1,069,800.00
77 days on market
Location & area
Schools nearby
Home Details
- Description
- Show Stopper*Approx 2000Sq Ft One Of The Biggest Semi Detached !!! 4 +1 Bedrooms 4 Wshrms. Extended Driveway. No Carpet , One Of The Best Neighborhoods .Open Concept Living, Separate Formal Family Rm. Lot Of Upgrades Includes Oak Staircase Modern Upgraded Kitchen , Updated Light Fixtures, Spacious Eat-In Breakfast Area . All New High-end stainless steel appliances new washer dryer at main floor, Professionally Finished 1 bedroom Basement separate laundry ,Fresh Paint , Zebra Blinds , , Concrete patio , , dark stained Oak Stairs much more to mention ....!!!!!
- Additional media
- https://unbranded.mediatours.ca/property/4-deer-ridge-trail-caledon/
- Property taxes
- $4,312.00 per year / $359.33 per month
- Basement
- Finished
- Basement
- Sep Entrance
- Year build
- -
- Type
- Semi-Detached
- Bedrooms
- 4 + 1
- Bathrooms
- 4
- Parking spots
- 4.0 Total | 1.0 Garage
- Floor
- -
- Balcony
- -
- Pool
- None
- External material
- Brick
- Roof type
- -
- Lot frontage
- -
- Lot depth
- -
- Heating
- Forced Air
- Fire place(s)
- N
- Main
- Living
- 14’11” x 15’5”
- Dining
- 8’8” x 6’11”
- Family
- 9’5” x 14’10”
- Kitchen
- 16’7” x 9’9”
- 2nd
- Prim Bdrm
- 19’2” x 12’0”
- 2nd Br
- 12’4” x 9’9”
- 3rd Br
- 13’9” x 8’12”
- 4th Br
- 10’11” x 8’12”
- Bsmt
- Kitchen
- 11’7” x 9’4”
- Br
- 14’7” x 11’6”
- Living
- 18’5” x 7’9”
Listing Brokerage
- MLS® Listing
- W9053545
- Brokerage
- RE/MAX GOLD REALTY INC.
Similar homes for sale
These homes have similar price range, details and proximity to 4 Deer Ridge
