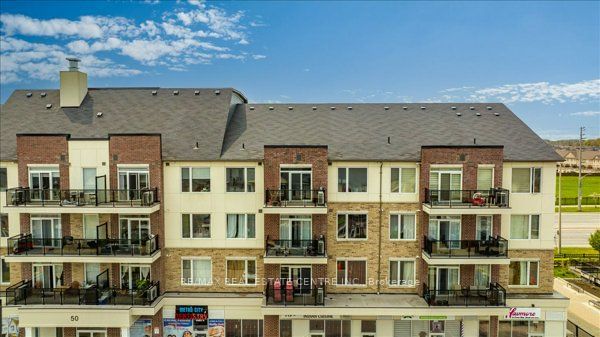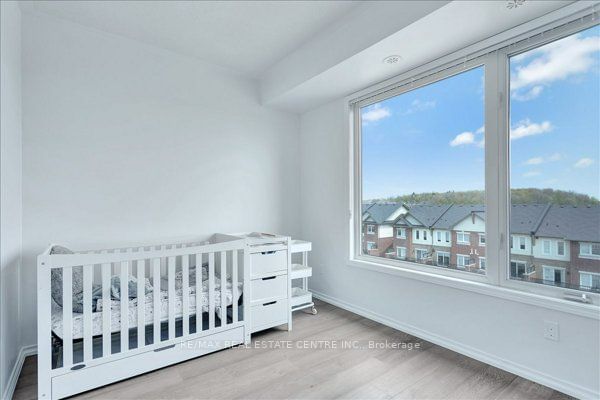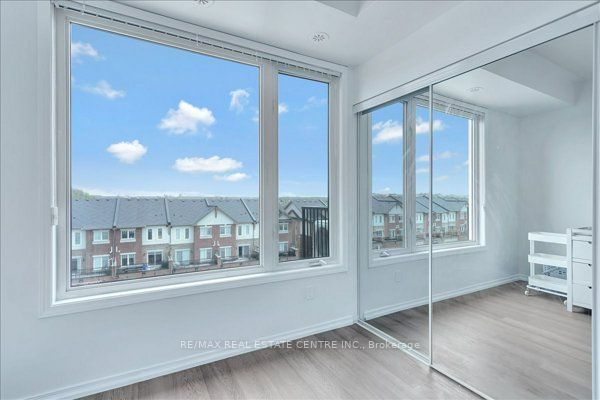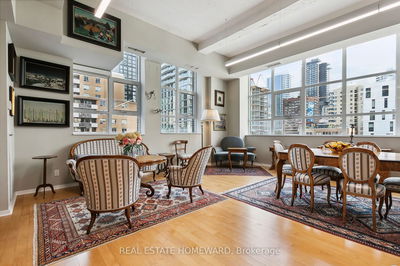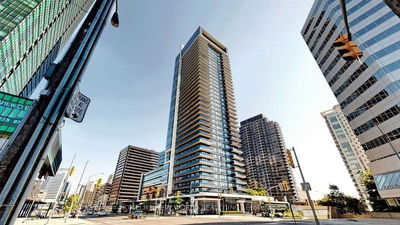418 - 50 Sky Harbour
Bram West | Brampton
$619,900.00
Listed 2 months ago
- 2 bed
- 2 bath
- 900-999 sqft
- 1.0 parking
- Condo Apt
Instant Estimate
$627,222
+$7,322 compared to list price
Upper range
$651,178
Mid range
$627,222
Lower range
$603,265
Property history
- Now
- Listed on Jul 25, 2024
Listed for $619,900.00
74 days on market
- Jun 18, 2024
- 4 months ago
Terminated
Listed for $619,900.00 • about 1 month on market
- Mar 20, 2024
- 7 months ago
Terminated
Listed for $655,000.00 • 3 months on market
- Jan 6, 2024
- 9 months ago
Terminated
Listed for $669,900.00 • 2 months on market
- May 9, 2023
- 1 year ago
Terminated
Listed for $669,900.00 • 10 days on market
- Nov 29, 2022
- 2 years ago
Terminated
Listed for $699,000.00 • 11 days on market
- Sep 22, 2022
- 2 years ago
Terminated
Listed for $717,000.00 • 2 months on market
Location & area
Schools nearby
Home Details
- Description
- Is A Very Bright, Spacious, Well Designed Top Floor 2 + Den, 2 Washroom Approx. 900 Sqft Condo Unit Just Mins North Of The 401 On Mississauga Road. This Gem Of A Find Comes With A Corner Style Kitchen That Boasts Stone Countertops, Backsplash, Extended Cabinets, Newer All-Black Appliances, Ensuite Laundry, Wide-Plank Lighter-Grey Stained Engineered Hardwood Throughout, Plenty Of Closet & Storage Space, Upgraded Bathroom Vanities, 9 Ft Ceilings, Balcony, 1 Car Underground Parking & So Much More. Close To Many Amenities Such As Plazas, Gyms, Schools, Rec Centres, Both Lionhead & Streetsville Golf & Country Clubs, Sheridan College Davis Campus, And The List Goes On And On. Won't Last!
- Additional media
- https://unbranded.youriguide.com/418_50_sky_harbour_dr_brampton_on/
- Property taxes
- $3,481.77 per year / $290.15 per month
- Condo fees
- $525.00
- Basement
- None
- Year build
- 6-10
- Type
- Condo Apt
- Bedrooms
- 2 + 1
- Bathrooms
- 2
- Pet rules
- Restrict
- Parking spots
- 1.0 Total | 1.0 Garage
- Parking types
- Owned
- Floor
- -
- Balcony
- Open
- Pool
- -
- External material
- Brick
- Roof type
- -
- Lot frontage
- -
- Lot depth
- -
- Heating
- Forced Air
- Fire place(s)
- N
- Locker
- None
- Building amenities
- Visitor Parking
- Flat
- Kitchen
- 7’3” x 6’3”
- Family
- 10’10” x 8’10”
- Den
- 6’11” x 5’11”
- Bathroom
- 6’11” x -4’-3”
- Prim Bdrm
- 10’2” x 9’2”
- Bathroom
- 7’10” x 5’3”
- 2nd Br
- 9’2” x 3’3”
Listing Brokerage
- MLS® Listing
- W9054986
- Brokerage
- RE/MAX REAL ESTATE CENTRE INC.
Similar homes for sale
These homes have similar price range, details and proximity to 50 Sky Harbour
