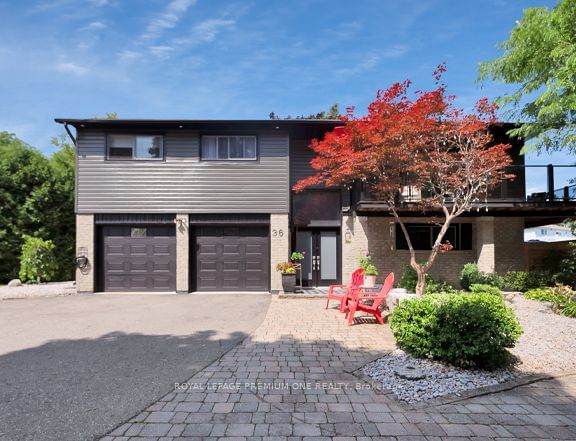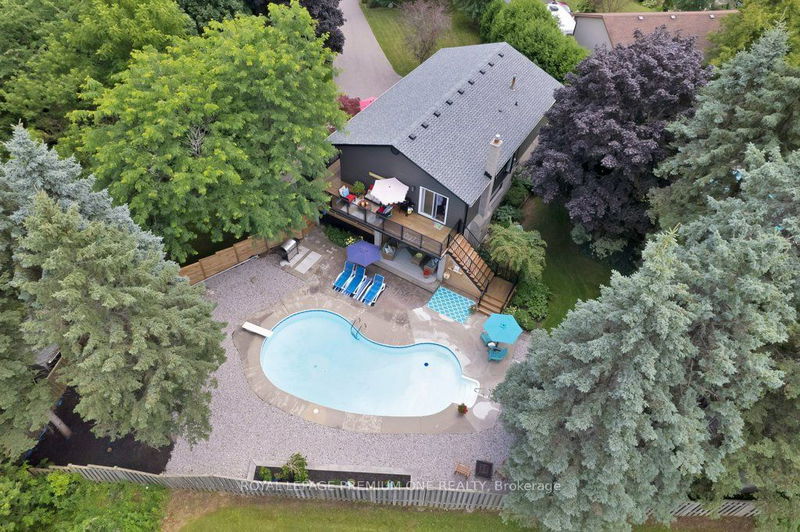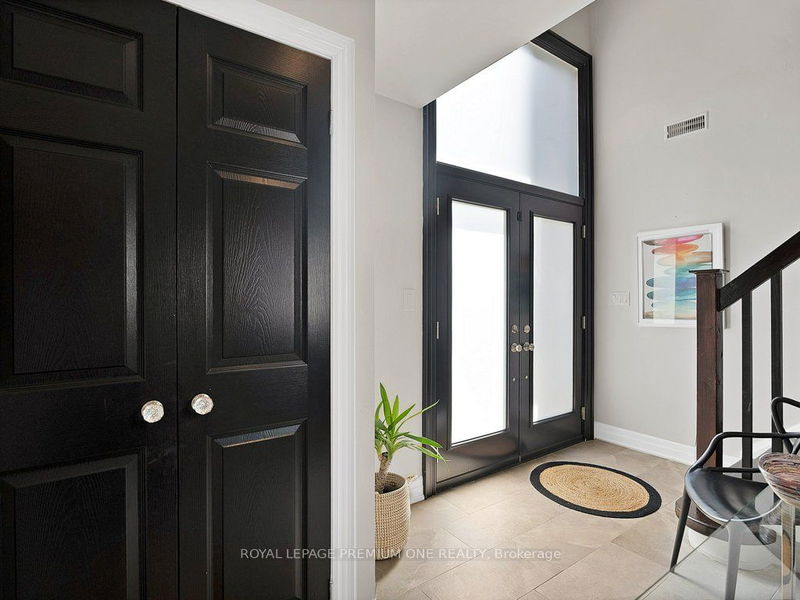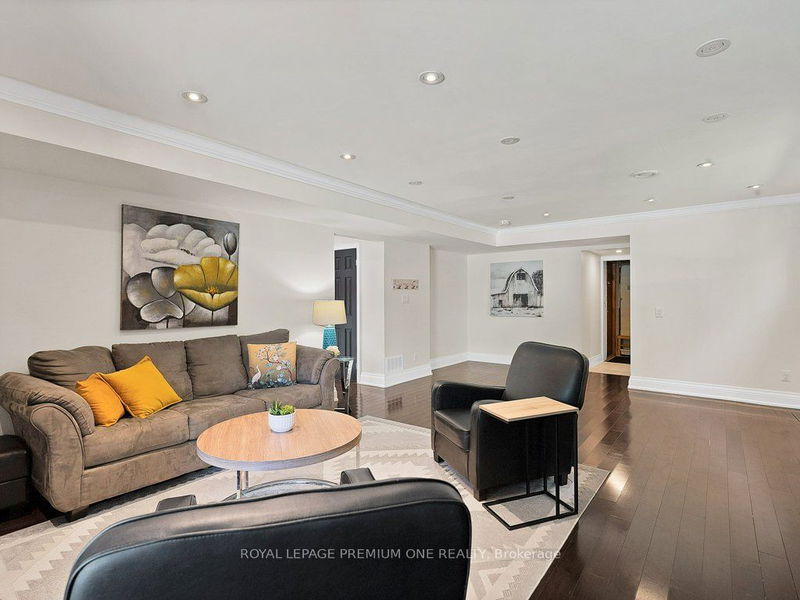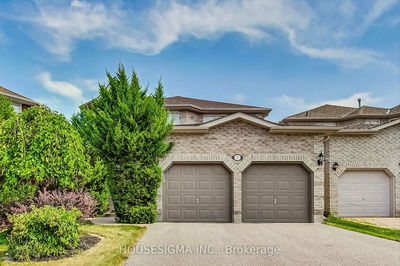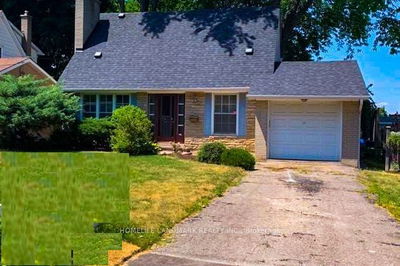36 Simcoe
Mono Mills | Caledon
$1,224,888.00
Listed 2 months ago
- 4 bed
- 3 bath
- 2000-2500 sqft
- 12.0 parking
- Detached
Instant Estimate
$1,176,191
-$48,697 compared to list price
Upper range
$1,340,940
Mid range
$1,176,191
Lower range
$1,011,442
Property history
- Now
- Listed on Jul 25, 2024
Listed for $1,224,888.00
74 days on market
Location & area
Schools nearby
Home Details
- Description
- Welcome to 36 Simcoe Street in beautiful Caledon! This charming 2400 SqFt raised bungalow sits on a sprawling 73 x 215 ft lot, offering plenty of space and privacy. Surrounded by mature trees, this property provides a serene and picturesque setting. Inside, you'll find 4 spacious bedrooms and 3 modern bathrooms, perfect for a growing family or those who love to entertain. The open-concept floorplan has large living/dining area and is bright and welcoming, with large windows that let in plenty of natural light. Chefs kitchen features granite countertops and double wall ovens. Step outside onto the wraparound deck and take in the stunning views of your expansive backyard. The deck is ideal for outdoor dining, relaxing, or hosting gatherings. For those hot summer days, enjoy a refreshing swim in your very own swimming pool, a true oasis right at home. Don't miss the opportunity to own this beautiful property at 36 Simcoe Street, where comfort and nature come together to create the perfect retreat
- Additional media
- https://www.byjesseandjoe.com/36_simcoe_st_caledon_on/
- Property taxes
- $4,727.78 per year / $393.98 per month
- Basement
- None
- Year build
- -
- Type
- Detached
- Bedrooms
- 4
- Bathrooms
- 3
- Parking spots
- 12.0 Total | 2.0 Garage
- Floor
- -
- Balcony
- -
- Pool
- Inground
- External material
- Brick
- Roof type
- -
- Lot frontage
- -
- Lot depth
- -
- Heating
- Forced Air
- Fire place(s)
- Y
- Main
- Living
- 16’3” x 26’2”
- 2nd Br
- 10’7” x 10’9”
- 2nd
- Family
- 14’10” x 19’11”
- Dining
- 12’2” x 10’5”
- Kitchen
- 11’9” x 14’10”
- Prim Bdrm
- 13’5” x 11’3”
- 3rd Br
- 12’4” x 9’0”
- 4th Br
- 12’4” x 11’4”
Listing Brokerage
- MLS® Listing
- W9054265
- Brokerage
- ROYAL LEPAGE PREMIUM ONE REALTY
Similar homes for sale
These homes have similar price range, details and proximity to 36 Simcoe
