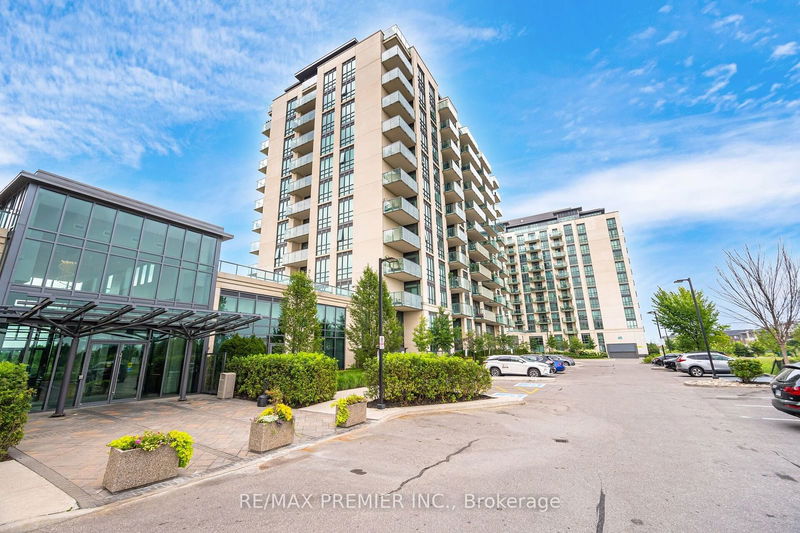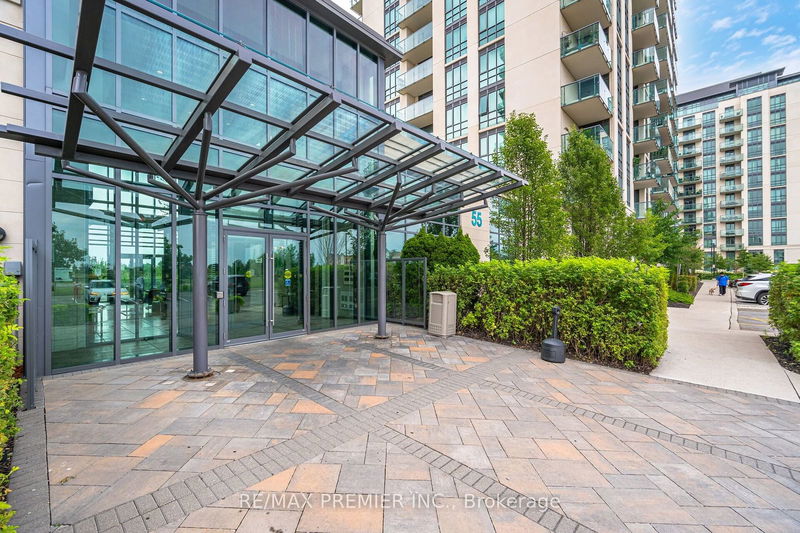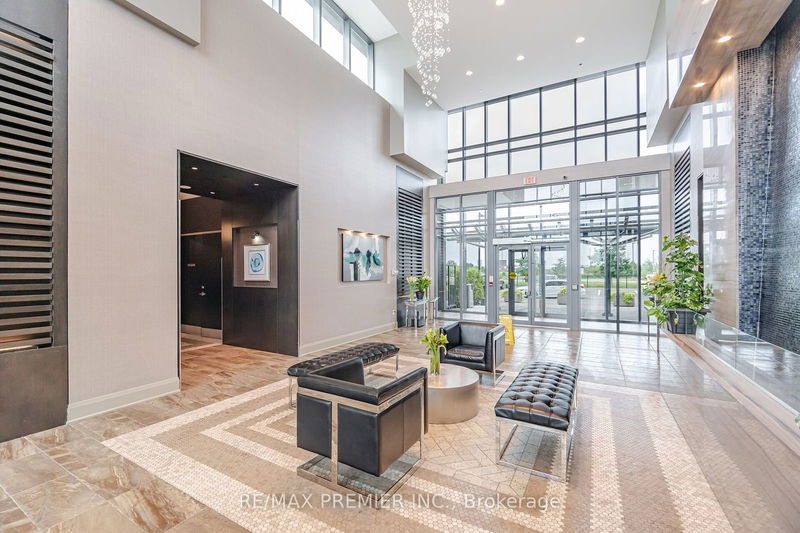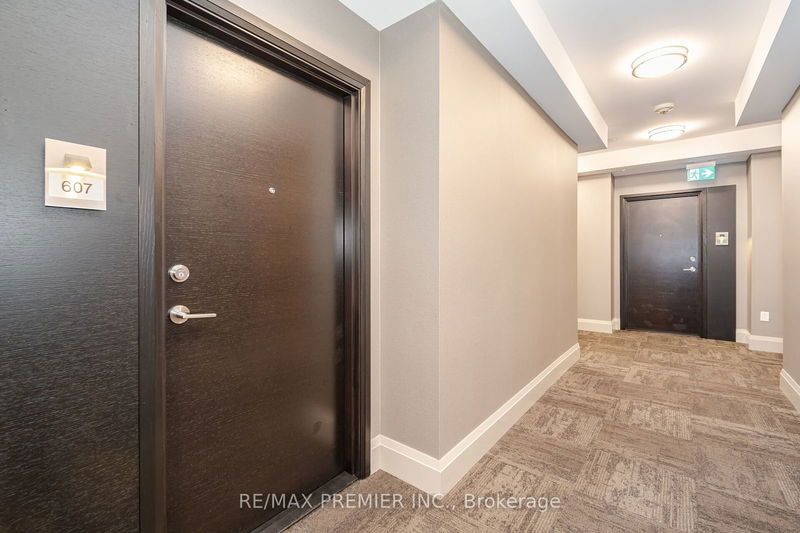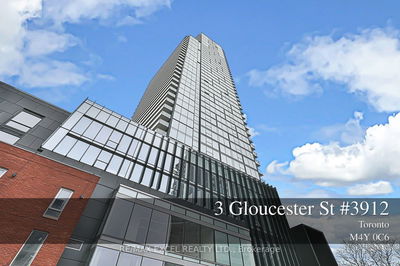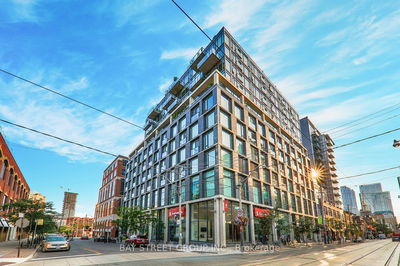607 - 55 Yorkland
Goreway Drive Corridor | Brampton
$549,900.00
Listed 3 months ago
- 1 bed
- 2 bath
- 700-799 sqft
- 1.0 parking
- Condo Apt
Instant Estimate
$558,231
+$8,331 compared to list price
Upper range
$583,183
Mid range
$558,231
Lower range
$533,279
Property history
- Now
- Listed on Jul 25, 2024
Listed for $549,900.00
77 days on market
Location & area
Schools nearby
Home Details
- Description
- Experience luxury living in this impeccably designed condo apartment at The Clarington II, boasting sleek 9-foot ceilings & expansive floor-to-ceiling windows that flood the space with natural light. The upgraded kitchen features quartz countertops, stainless steel appliances, a stylish back splash, and upgraded light fixtures, creating a perfect blend of functionality and sophistication. Adorned with a designer stone accent wall, the home showcases contemporary charm throughout, complemented by laminate flooring and custom blinds for a seamless aesthetic. With two washrooms offering convenience and comfort, this home is ideally situated near shopping centers and major highways, ensuring effortless access to amenities and transportation. Additionally, the large open balcony provides stunning sunset views, making it an ideal spot for relaxation. Don't miss the opportunity to own this stunning condo in Brampton and experience the luxury for yourself!
- Additional media
- https://unbranded.mediatours.ca/property/607-55-yorkland-boulevard-brampton/
- Property taxes
- $3,088.10 per year / $257.34 per month
- Condo fees
- $524.60
- Basement
- None
- Year build
- 6-10
- Type
- Condo Apt
- Bedrooms
- 1 + 1
- Bathrooms
- 2
- Pet rules
- Restrict
- Parking spots
- 1.0 Total | 1.0 Garage
- Parking types
- Owned
- Floor
- -
- Balcony
- Open
- Pool
- -
- External material
- Concrete
- Roof type
- -
- Lot frontage
- -
- Lot depth
- -
- Heating
- Forced Air
- Fire place(s)
- N
- Locker
- Owned
- Building amenities
- -
- Flat
- Kitchen
- 26’12” x 10’6”
- Dining
- 26’12” x 10’6”
- Living
- 26’12” x 10’6”
- Den
- 8’2” x 6’7”
- Prim Bdrm
- 12’10” x 12’6”
Listing Brokerage
- MLS® Listing
- W9055514
- Brokerage
- RE/MAX PREMIER INC.
Similar homes for sale
These homes have similar price range, details and proximity to 55 Yorkland
