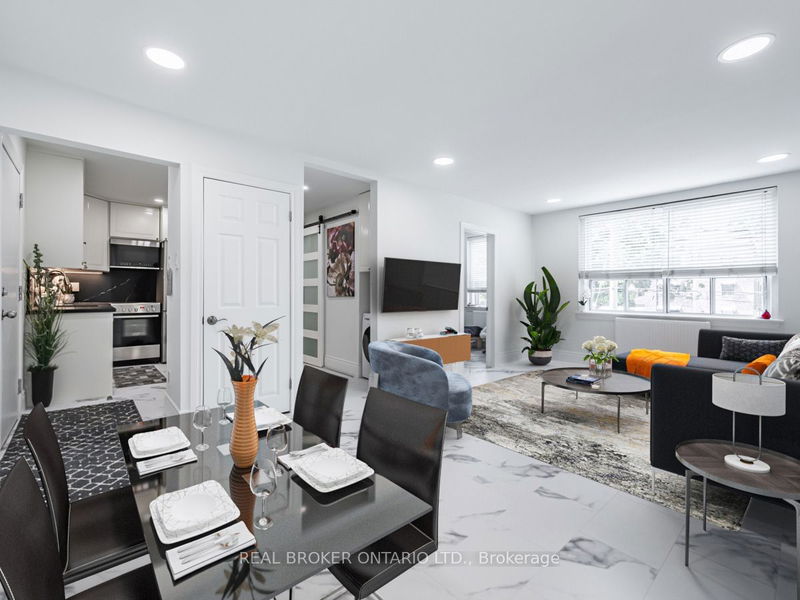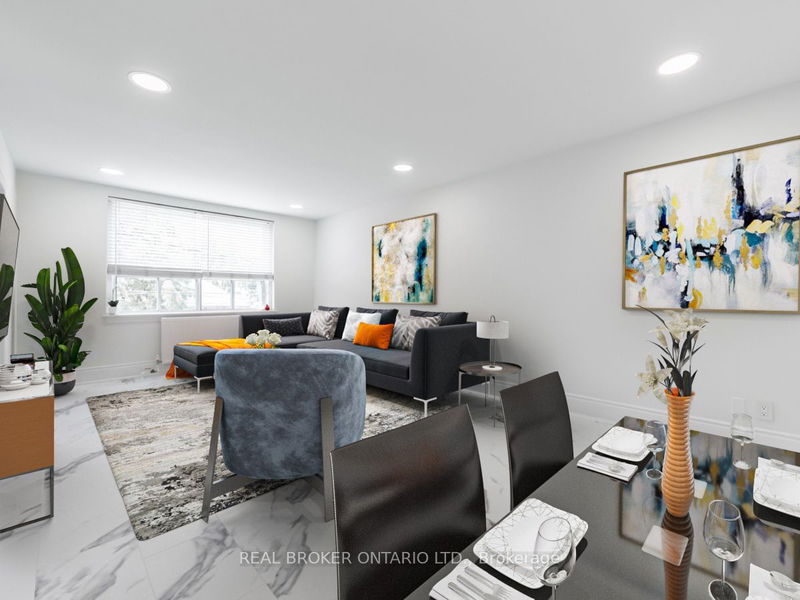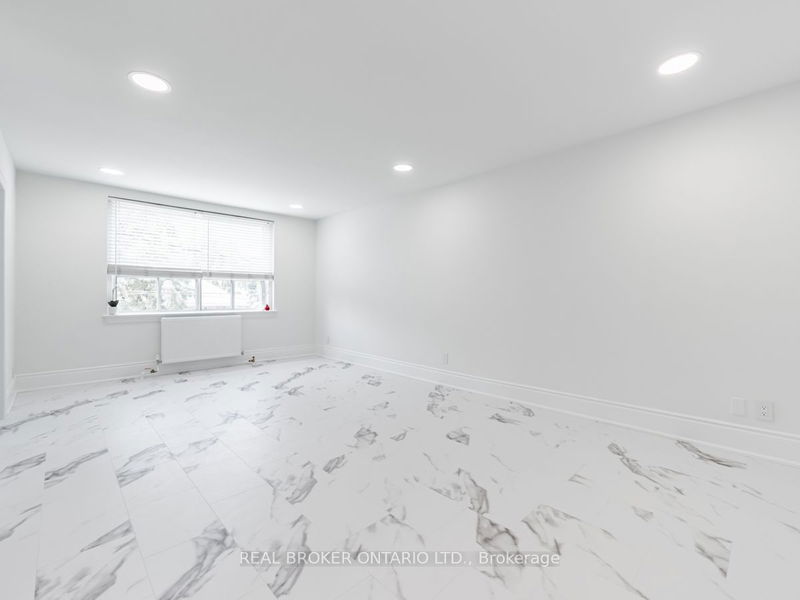6 - 2693 Lakeshore
Mimico | Toronto
$643,900.00
Listed 2 months ago
- 3 bed
- 2 bath
- 900-999 sqft
- 1.0 parking
- Co-Ownership Apt
Instant Estimate
$698,218
+$54,318 compared to list price
Upper range
$792,692
Mid range
$698,218
Lower range
$603,743
Property history
- Jul 25, 2024
- 2 months ago
Price Change
Listed for $643,900.00 • 2 months on market
Location & area
Schools nearby
Home Details
- Description
- **Opportunity Knocks At Cornell Manor... Your Charming, Boutique 26-Unit Community On The Lake !!!** Flooded With Natural Light, This 925 sf, Fully Updated 3 Bedroom, 2 Bathroom Apartment Offers An Open Concept Living & Dining Room With Modern Updated Lighting, New Flooring Throughout And A Spacious Kitchen With Room For A Breakfast Area. Large, Bright Primary Bedroom & 2nd Bedroom Both Offer Built-In Custom Closets (With Extra Deep Primary Closet) And Closet Lights On Dimmers. Ensuite W/D Combo Unit Plus Laundry & Locker In Building's Lower Level. New Kitchen Cabinets With B/I Dishwasher, Quartz Countertop, Backsplash, Undermount Lighting. Renovated Main Bath With Radiant Towel Warmer. Baths Offer Modern Fixtures, Glass Shower Doors, Mirrored Vanity With LED Built-In Cabinets With Fog Controls. Ensuite GE Washer/Dryer Combo. 3 Super Quiet, State of the Art, Compact Window Air Conditioners with Thermostat Control, High Efficiency and Remote Controllers. The List Goes On! Enjoy Life By The Lake in This Spectacular Lakefront Property In High Demand Mimico. Launch Your Kayak or Paddle Board Into The Water And View Incredible Sunrises & Sunsets From Your "Backyard"!!
- Additional media
- https://www.houssmax.ca/vtournb/h7460533
- Property taxes
- $0.00 per year / $0.00 per month
- Condo fees
- $851.22
- Basement
- None
- Year build
- -
- Type
- Co-Ownership Apt
- Bedrooms
- 3
- Bathrooms
- 2
- Pet rules
- Restrict
- Parking spots
- 1.0 Total
- Parking types
- Exclusive
- Floor
- -
- Balcony
- None
- Pool
- -
- External material
- Brick
- Roof type
- -
- Lot frontage
- -
- Lot depth
- -
- Heating
- Water
- Fire place(s)
- N
- Locker
- Exclusive
- Building amenities
- -
- Flat
- Dining
- 20’2” x 12’2”
- Living
- 20’2” x 12’2”
- Kitchen
- 10’2” x 11’2”
- Prim Bdrm
- 11’4” x 11’11”
- 2nd Br
- 9’11” x 11’11”
- 3rd Br
- 7’9” x 7’1”
Listing Brokerage
- MLS® Listing
- W9055820
- Brokerage
- REAL BROKER ONTARIO LTD.
Similar homes for sale
These homes have similar price range, details and proximity to 2693 Lakeshore




