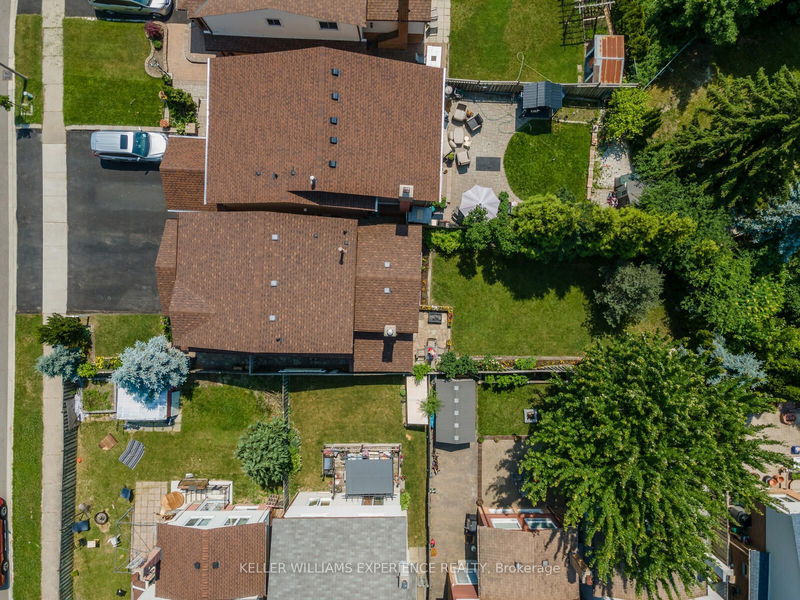15 Thorson
Madoc | Brampton
$884,900.00
Listed 2 months ago
- 3 bed
- 2 bath
- - sqft
- 3.0 parking
- Detached
Instant Estimate
$880,624
-$4,276 compared to list price
Upper range
$955,703
Mid range
$880,624
Lower range
$805,545
Property history
- Jul 25, 2024
- 2 months ago
Price Change
Listed for $884,900.00 • about 1 month on market
- Jun 19, 2024
- 4 months ago
Suspended
Listed for $849,000.00 • about 1 month on market
Location & area
Schools nearby
Home Details
- Description
- Welcome to your new home in the heart of Brampton! This charming 3-bedroom back split detached home boasts a premium lot (nearly 140 ft!), and has been meticulously cared for by the same family for nearly 30 years. Featuring a modern kitchen and renovated baths that blend functionality with style. Step inside to discover a spacious layout that is perfect for both entertaining and everyday living. The main level is complemented by an updated eat-in kitchen with sleek cabinetry, stainless steel appliances. Dining room opens onto a private backyard oasis, ideal for summer gatherings or simply enjoying your morning coffee. Located in a family-friendly neighbourhood, this home is conveniently close to schools, making it an ideal choice for families. With easy access to highways, commuting is a breeze, ensuring you're always well-connected to the city and beyond. Don't miss out on this opportunity to own a home that combines comfort, convenience, and modern elegance. Schedule your private showing today and envision yourself living in this desirable gem!
- Additional media
- https://tours.virtualgta.com/public/vtour/display/2253623?idx=1#!/
- Property taxes
- $4,510.61 per year / $375.88 per month
- Basement
- Full
- Year build
- 31-50
- Type
- Detached
- Bedrooms
- 3
- Bathrooms
- 2
- Parking spots
- 3.0 Total | 1.0 Garage
- Floor
- -
- Balcony
- -
- Pool
- None
- External material
- Brick
- Roof type
- -
- Lot frontage
- -
- Lot depth
- -
- Heating
- Forced Air
- Fire place(s)
- Y
- Main
- Kitchen
- 11’0” x 7’11”
- Breakfast
- 7’7” x 7’11”
- Dining
- 8’10” x 11’6”
- In Betwn
- Living
- 17’1” x 11’10”
- Family
- 15’9” x 11’2”
- Upper
- Prim Bdrm
- 11’10” x 15’5”
- 2nd Br
- 9’2” x 11’6”
- 3rd Br
- 10’11” x 9’2”
Listing Brokerage
- MLS® Listing
- W9055052
- Brokerage
- KELLER WILLIAMS EXPERIENCE REALTY
Similar homes for sale
These homes have similar price range, details and proximity to 15 Thorson









