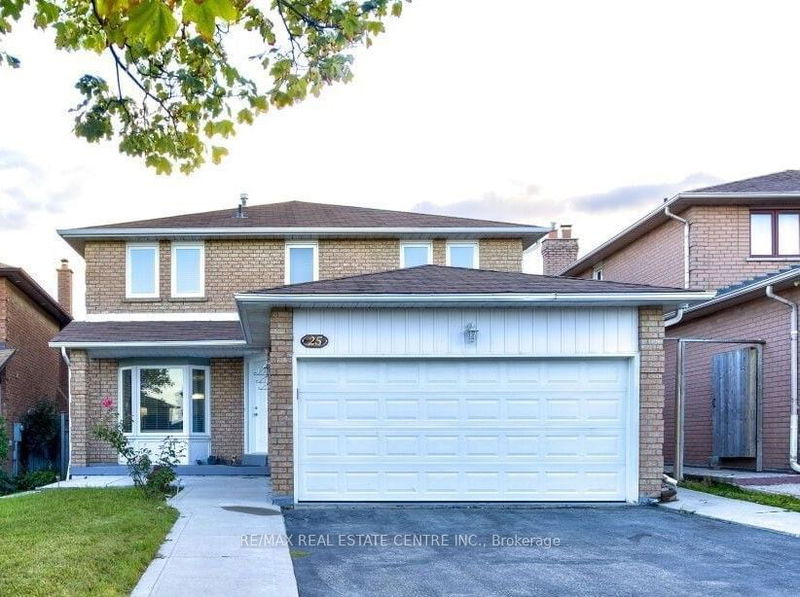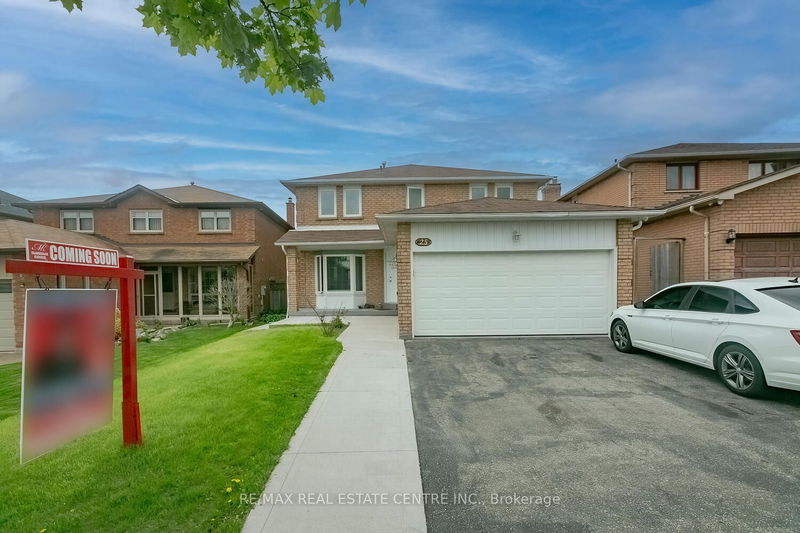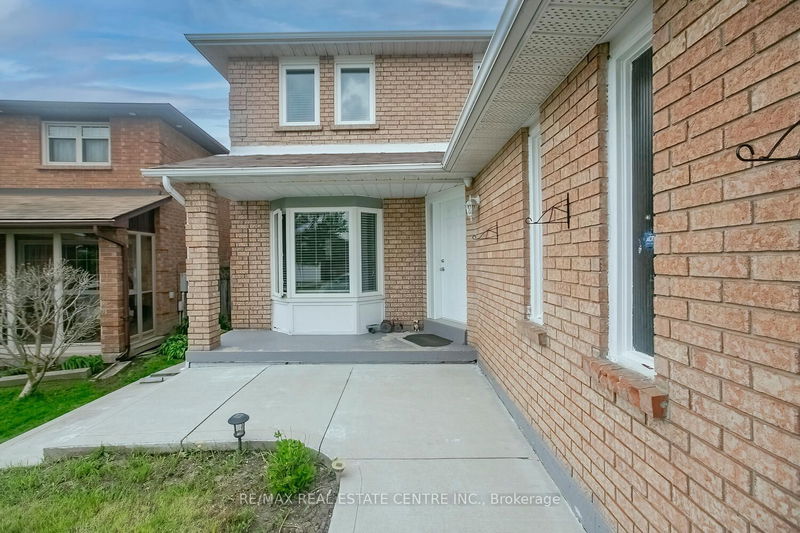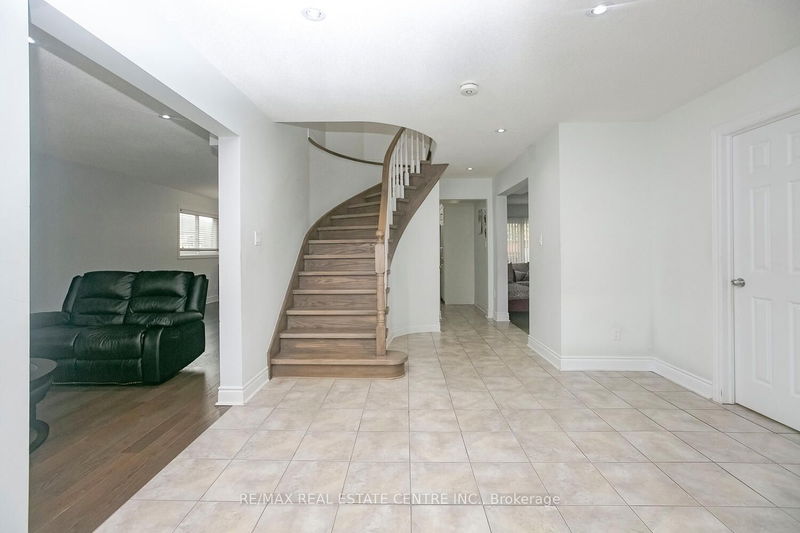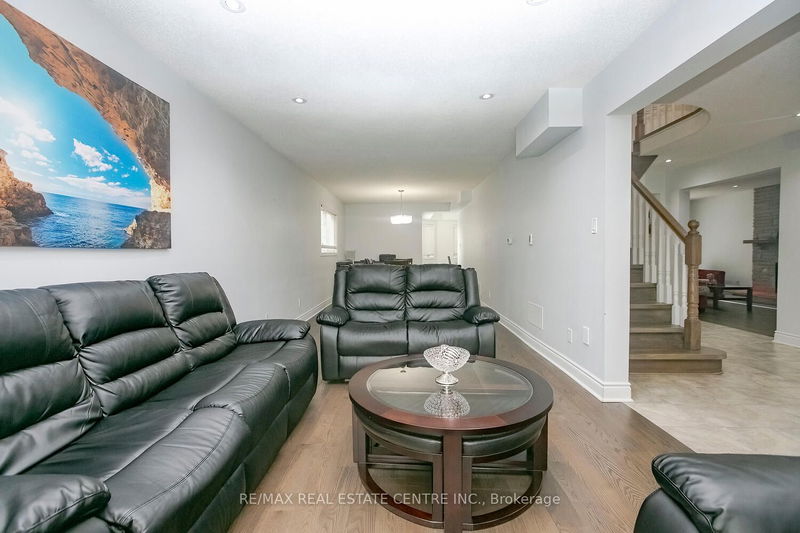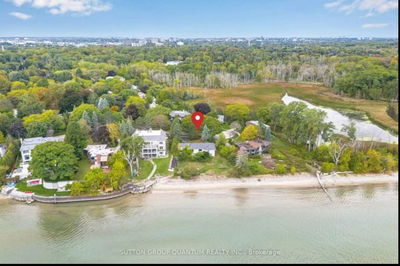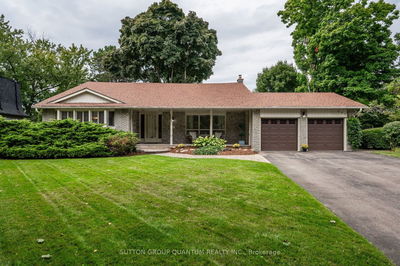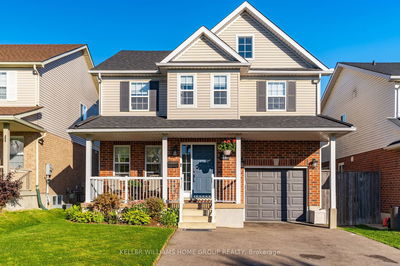25 Oaklea
Fletcher's Creek South | Brampton
$1,249,990.00
Listed 3 months ago
- 4 bed
- 6 bath
- 2500-3000 sqft
- 6.0 parking
- Detached
Instant Estimate
$1,317,691
+$67,701 compared to list price
Upper range
$1,410,393
Mid range
$1,317,691
Lower range
$1,224,990
Property history
- Jul 25, 2024
- 3 months ago
Price Change
Listed for $1,249,990.00 • about 2 months on market
- May 11, 2024
- 5 months ago
Terminated
Listed for $1,299,900.00 • 3 months on market
- Nov 11, 2023
- 11 months ago
Expired
Listed for $1,374,999.00 • 4 months on market
- Oct 12, 2023
- 1 year ago
Terminated
Listed for $1,450,000.00 • about 1 month on market
Location & area
Schools nearby
Home Details
- Description
- Location, Location, Location. On the border of Brampton and Mississauga. Beautiful, All Brick, Detached , 4 bedrooms + 3 Bedrooms finished Basement with Separate entrance. Total 6 washrooms in the house. Separate living/dinning/family , hardwood floors on main floor .The family room with a fireplace. Stainless Steel appliances. Master bedroom with 5-piece ensuite. Three bedrooms finished basement has 2 full washrooms, kitchen and Separate entrance. Close to all amenities you name schools, Transit, Highways, parks, Sheridan College, and Grocery Stores, Library. Two Laundries.
- Additional media
- https://tours.PIXPROVIRTUALTOURS.CA/2243392?idx=1
- Property taxes
- $7,037.96 per year / $586.50 per month
- Basement
- Finished
- Basement
- Sep Entrance
- Year build
- -
- Type
- Detached
- Bedrooms
- 4 + 3
- Bathrooms
- 6
- Parking spots
- 6.0 Total | 2.0 Garage
- Floor
- -
- Balcony
- -
- Pool
- None
- External material
- Brick
- Roof type
- -
- Lot frontage
- -
- Lot depth
- -
- Heating
- Forced Air
- Fire place(s)
- Y
- Main
- Living
- 25’3” x 11’10”
- Dining
- 14’1” x 11’10”
- Family
- 24’8” x 11’10”
- Breakfast
- 15’5” x 9’6”
- Kitchen
- 15’1” x 11’2”
- 2nd
- Prim Bdrm
- 23’4” x 14’1”
- 2nd Br
- 13’1” x 12’2”
- 3rd Br
- 18’1” x 12’2”
- 4th Br
- 17’1” x 12’2”
- Bsmt
- Br
- 0’0” x 0’0”
- 2nd Br
- 0’0” x -4’-3”
- 3rd Br
- 0’0” x 0’0”
Listing Brokerage
- MLS® Listing
- W9055114
- Brokerage
- RE/MAX REAL ESTATE CENTRE INC.
Similar homes for sale
These homes have similar price range, details and proximity to 25 Oaklea
