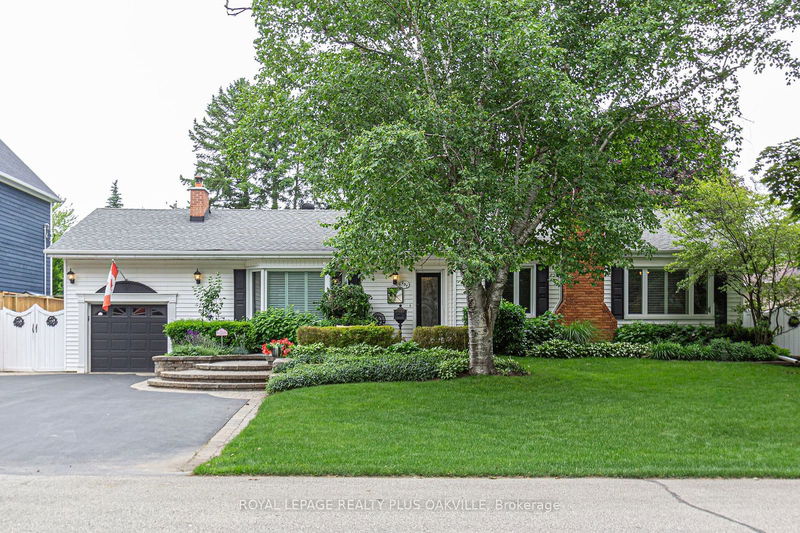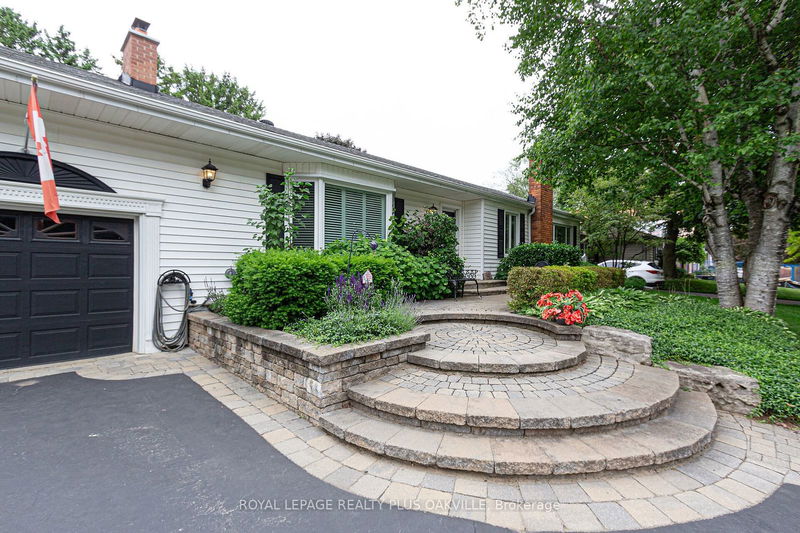237 Tuck
Shoreacres | Burlington
$1,589,000.00
Listed 2 months ago
- 3 bed
- 3 bath
- - sqft
- 6.0 parking
- Detached
Instant Estimate
$1,627,614
+$38,614 compared to list price
Upper range
$1,867,179
Mid range
$1,627,614
Lower range
$1,388,050
Property history
- Jul 25, 2024
- 2 months ago
Extension
Listed for $1,589,000.00 • on market
- Jun 13, 2024
- 4 months ago
Terminated
Listed for $1,799,999.00 • about 1 month on market
Location & area
Schools nearby
Home Details
- Description
- An absolutely beautiful bungalow in the coveted Shoreacres neighbourhood and the John Tuck/Nelson school district in south east Burlington on 80 ft by 117 ft lot. Total living space of over 3500 square feet (1816 main floor and 1750 below grade). This lovingly cared for home has 3+1 bedrooms, 3 full baths, a main floor office, the primary bedroom has a walk-in closet and ensuite and a walkout to the back yard. Separate living room with fireplace and dining room, the kitchen overlooks the stunning inground pool and gardens. The basement is finished with a cozy fireplace, an additional bedroom and full washroom and space for an additional office and a separate entrance. The backyard is an entertainers dream with a 36 foot reverse kidney inground pool, hot tub, gazebo, sitting areas to entertain or just relax and enjoy your surroundings. Endless opportunities with this property to either move in and enjoy, renovate or build your own dream home.
- Additional media
- https://www.myvisuallistings.com/vtnb/348165
- Property taxes
- $7,021.00 per year / $585.08 per month
- Basement
- Finished
- Basement
- Sep Entrance
- Year build
- 51-99
- Type
- Detached
- Bedrooms
- 3 + 1
- Bathrooms
- 3
- Parking spots
- 6.0 Total | 1.0 Garage
- Floor
- -
- Balcony
- -
- Pool
- Inground
- External material
- Vinyl Siding
- Roof type
- -
- Lot frontage
- -
- Lot depth
- -
- Heating
- Forced Air
- Fire place(s)
- Y
- Main
- Kitchen
- 14’7” x 12’3”
- Dining
- 11’1” x 10’6”
- Living
- 20’3” x 12’6”
- Office
- 11’1” x 10’7”
- Prim Bdrm
- 16’0” x 14’3”
- 2nd Br
- 12’7” x 10’12”
- 3rd Br
- 14’9” x 14’4”
- Lower
- Family
- 21’4” x 11’3”
- Rec
- 25’2” x 12’9”
- 4th Br
- 11’1” x 13’5”
- Laundry
- 25’6” x 22’1”
Listing Brokerage
- MLS® Listing
- W9056121
- Brokerage
- ROYAL LEPAGE REALTY PLUS OAKVILLE
Similar homes for sale
These homes have similar price range, details and proximity to 237 Tuck









