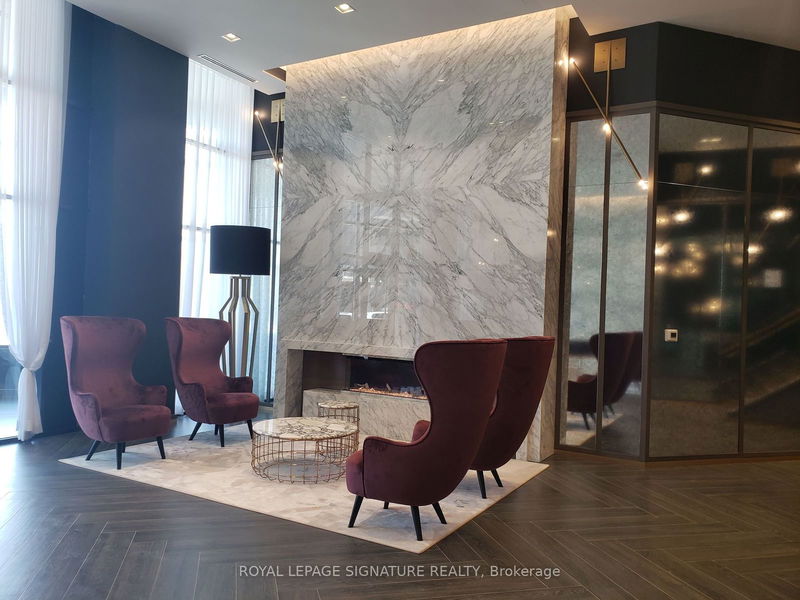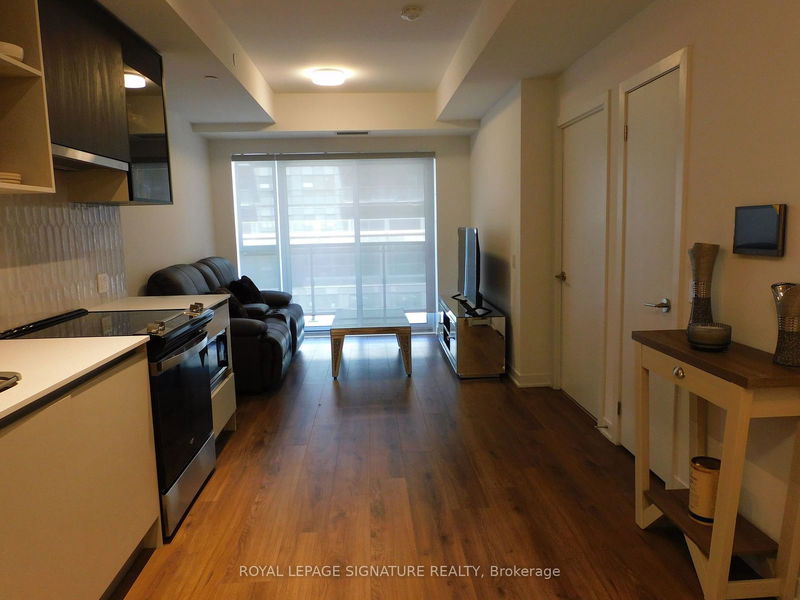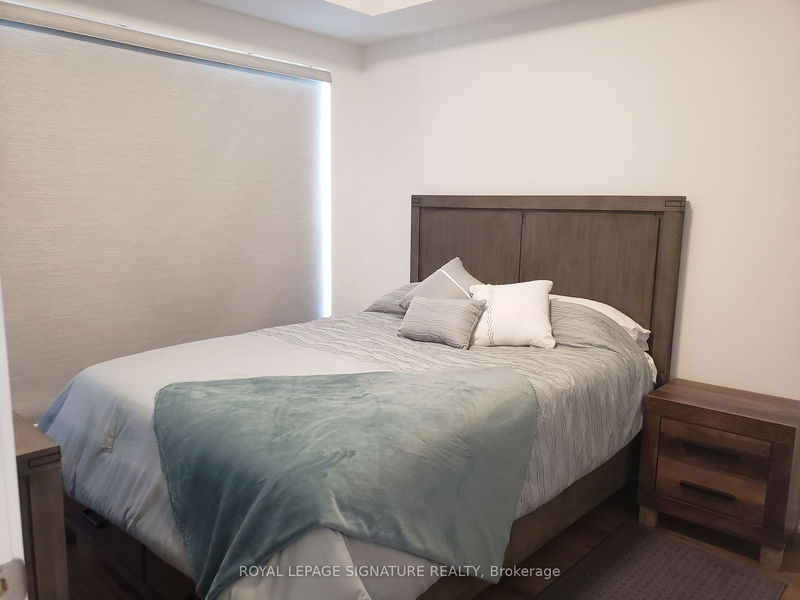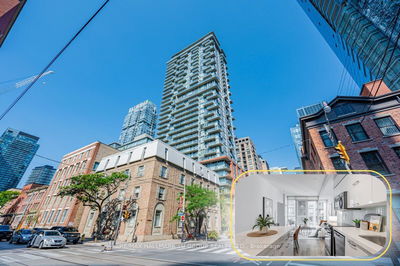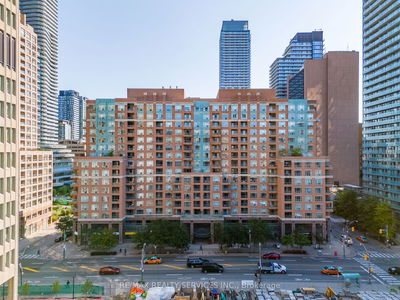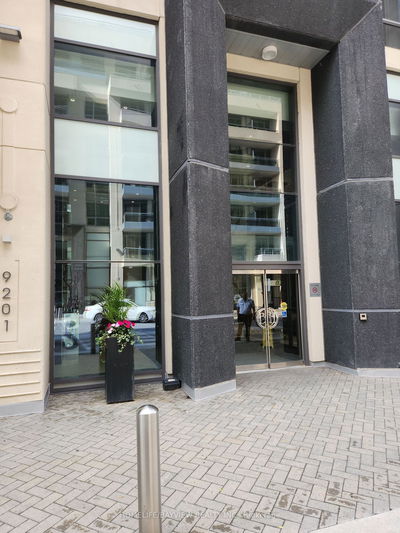#613 - 405 Dundas
Rural Oakville | Oakville
$559,900.00
Listed 2 months ago
- 1 bed
- 1 bath
- 500-599 sqft
- 1.0 parking
- Condo Apt
Instant Estimate
$553,907
-$5,994 compared to list price
Upper range
$613,662
Mid range
$553,907
Lower range
$494,151
Property history
- Jul 26, 2024
- 2 months ago
Price Change
Listed for $559,900.00 • 2 months on market
Location & area
Schools nearby
Home Details
- Description
- **Welcome To This Brand New One Bedroom Beauty at Distrikt Trailside Ready To Move In. This unit Boasts A Fantastic Floor Plan With Upgraded Finishes, 9ft Ceiling, Lots Of Natural Light With Floor To Ceiling Windows, Open Concept, Walk-Out To A Spacious Terrace, Ensuite Laundry And Smart System. The Kitchen Features Quartz Counters, Porcelain Backsplash, Stainless Range hood, Built-in Microwave, Valance lighting and Soft Close Drawers. Bulk High Speed Internet Included In The Maintenance Fee. One Underground Parking Spot And One Locker Also Included. Exceptional Amenities Include: Resident's Lounge, Games Room With Billard Table, Private Dining Room , Huge Terrace with BBQ area, Party Room, Meeting Room, Gym, Bike Storage, 24 Hour Concierge And Lots of Visitors Parking.**Luxury Lifestyle & Living Nestled Amongst Parks, Ravines And An Exquisite Community. **Experience The Best Of Oakville's Fine Dining, Recreation, Cultural and Sport Facilities, Prestigious Public & Private Schools, Shopping and Medical Facilities.
- Additional media
- -
- Property taxes
- $0.00 per year / $0.00 per month
- Condo fees
- $466.00
- Basement
- None
- Year build
- -
- Type
- Condo Apt
- Bedrooms
- 1
- Bathrooms
- 1
- Pet rules
- Restrict
- Parking spots
- 1.0 Total | 1.0 Garage
- Parking types
- Exclusive
- Floor
- -
- Balcony
- Terr
- Pool
- -
- External material
- Concrete
- Roof type
- -
- Lot frontage
- -
- Lot depth
- -
- Heating
- Forced Air
- Fire place(s)
- N
- Locker
- Owned
- Building amenities
- Bbqs Allowed, Concierge, Exercise Room, Games Room, Gym, Rooftop Deck/Garden
- Main
- Living
- 11’6” x 12’10”
- Kitchen
- 10’10” x 11’8”
- Prim Bdrm
- 11’6” x 11’2”
Listing Brokerage
- MLS® Listing
- W9058551
- Brokerage
- ROYAL LEPAGE SIGNATURE REALTY
Similar homes for sale
These homes have similar price range, details and proximity to 405 Dundas

