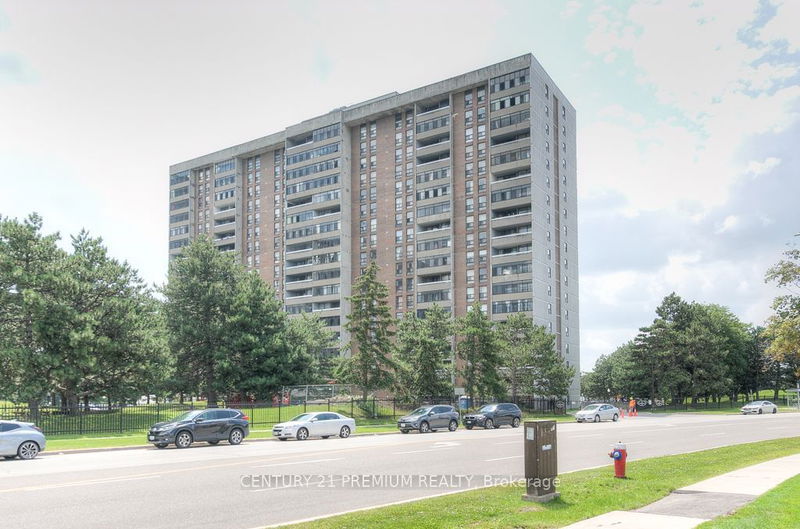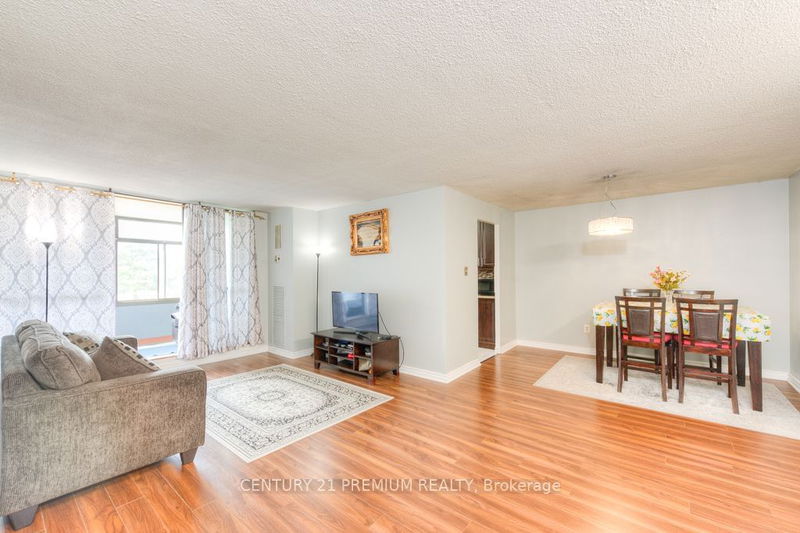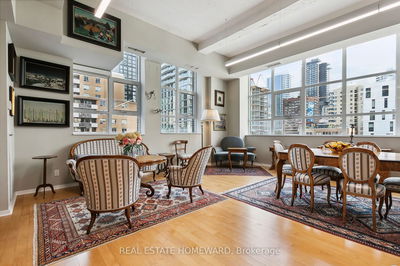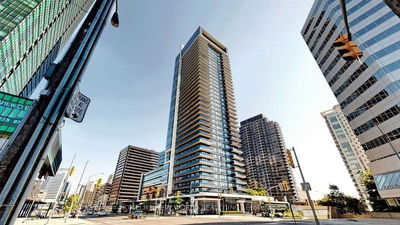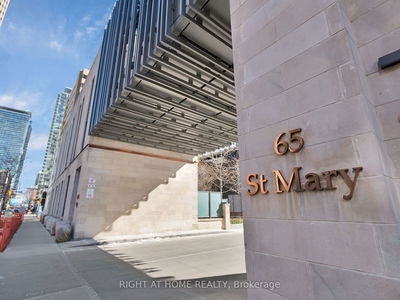204 - 15 Kensington
Queen Street Corridor | Brampton
$499,900.00
Listed 2 months ago
- 2 bed
- 1 bath
- 900-999 sqft
- 1.0 parking
- Condo Apt
Instant Estimate
$493,518
-$6,382 compared to list price
Upper range
$521,797
Mid range
$493,518
Lower range
$465,240
Property history
- Now
- Listed on Jul 26, 2024
Listed for $499,900.00
73 days on market
- May 24, 2024
- 5 months ago
Terminated
Listed for $499,900.00 • 2 months on market
- Mar 1, 2024
- 7 months ago
Terminated
Listed for $530,000.00 • 3 months on market
- Aug 8, 2023
- 1 year ago
Terminated
Listed for $585,000.00 • 2 months on market
Location & area
Schools nearby
Home Details
- Description
- LOCATION!! LOCATION!! LOCATION!! VERY WELL MAINTAINED bright and spacious 2-bedroom condo. The property boasts laminate flooring throughout, with a spacious enclosed balcony that can be converted into an office room, and a good-sized locker room inside the unit. Being on the 2nd floor eliminates the need for elevator use. Impeccably maintained and flooded with ample sunlight. Situated in one of the finest buildings in the area, it offers every imaginable amenity, including shopping, transportation, proximity to the GO Bus Terminal, Bramalea City Center, all just a stone's throw away. The building has a well equipped exercise room, an outdoor pool, a party room and ample visitor parking. First Medicine college of Toronto Metropolitan University is coming up in 2025 in Brampton which is just at walking distance away from the property.
- Additional media
- -
- Property taxes
- $1,922.70 per year / $160.23 per month
- Condo fees
- $723.00
- Basement
- None
- Year build
- -
- Type
- Condo Apt
- Bedrooms
- 2
- Bathrooms
- 1
- Pet rules
- Restrict
- Parking spots
- 1.0 Total
- Parking types
- Owned
- Floor
- -
- Balcony
- Encl
- Pool
- -
- External material
- Concrete
- Roof type
- -
- Lot frontage
- -
- Lot depth
- -
- Heating
- Forced Air
- Fire place(s)
- N
- Locker
- Ensuite
- Building amenities
- -
- Main
- Living
- 20’12” x 10’12”
- Dining
- 10’6” x 8’0”
- Br
- 14’10” x 11’1”
- Kitchen
- 13’5” x 7’7”
- 2nd Br
- 10’10” x 8’12”
- Bathroom
- 0’0” x 0’0”
Listing Brokerage
- MLS® Listing
- W9105446
- Brokerage
- CENTURY 21 PREMIUM REALTY
Similar homes for sale
These homes have similar price range, details and proximity to 15 Kensington
