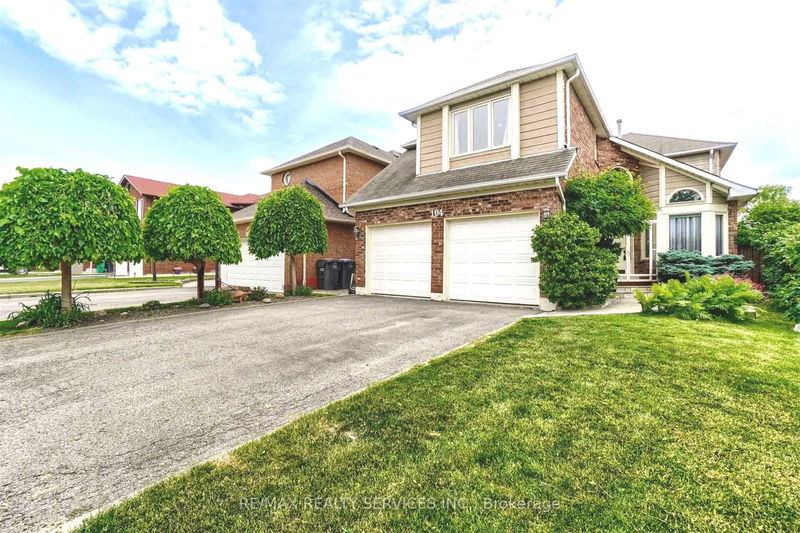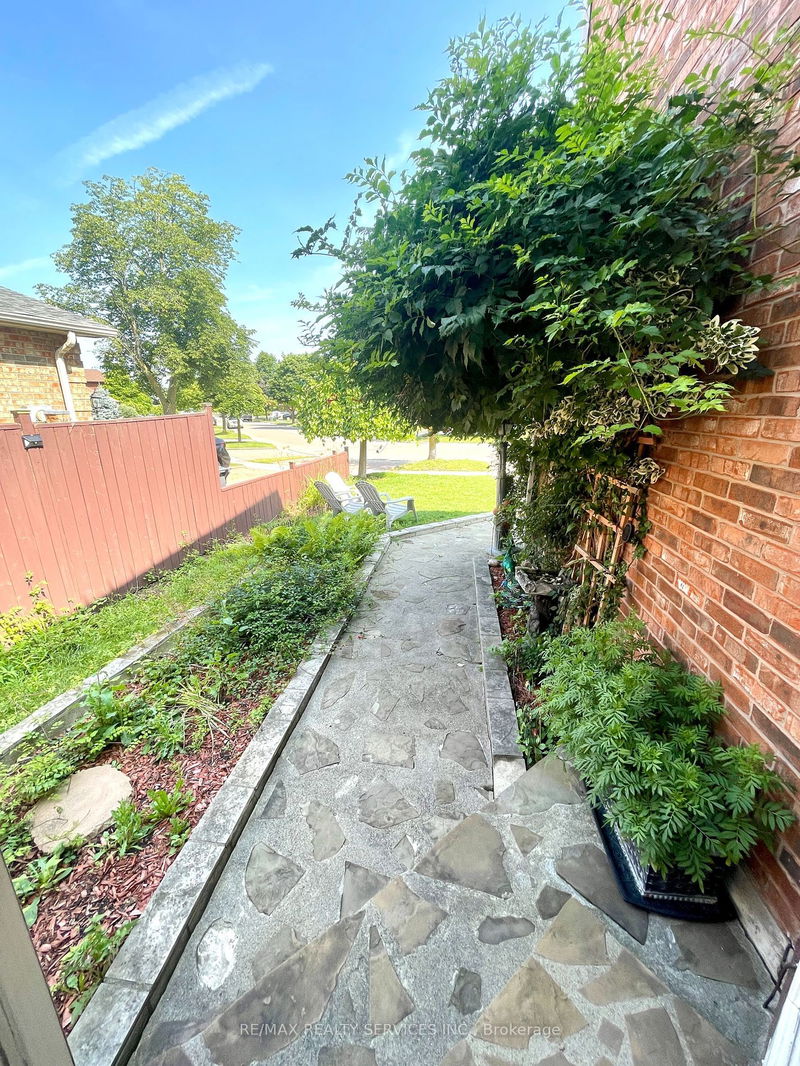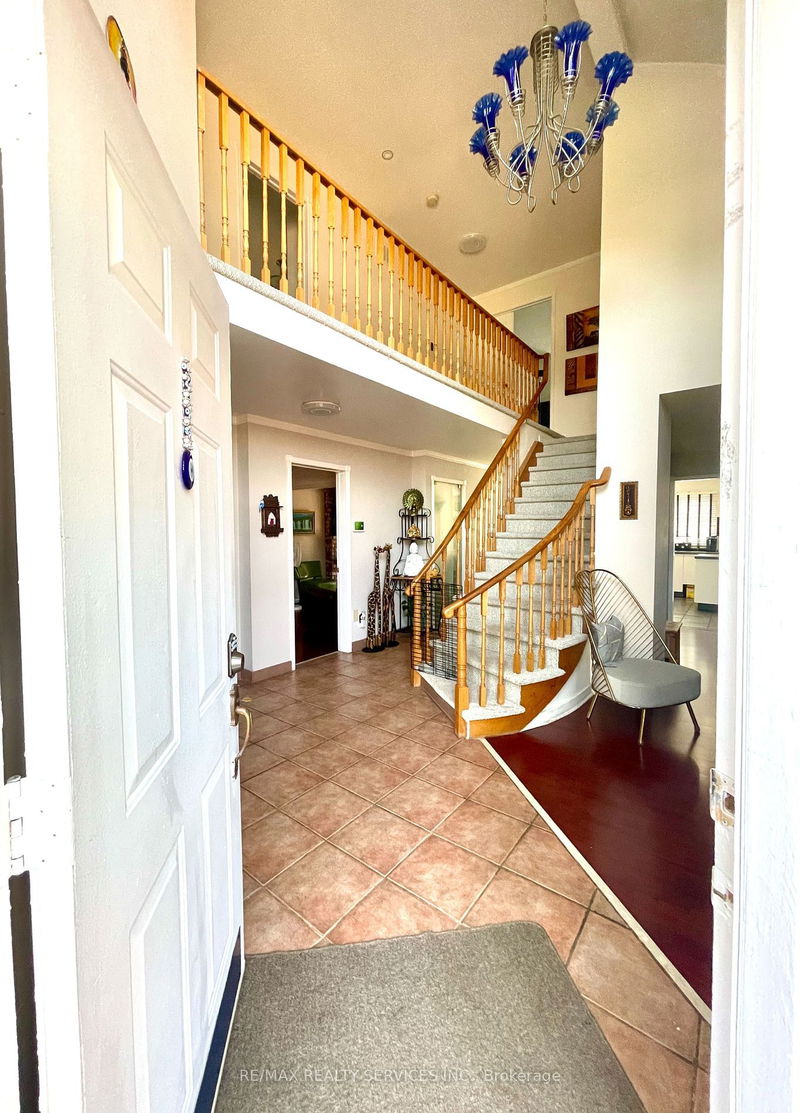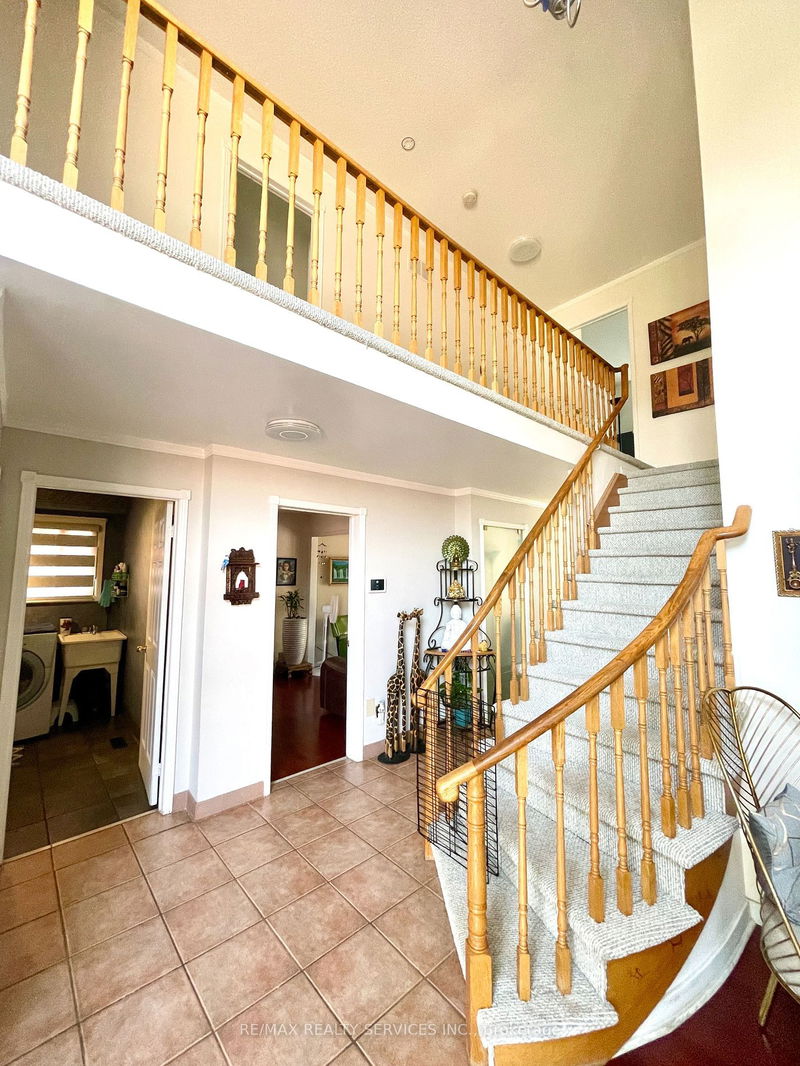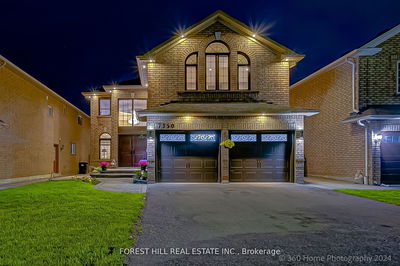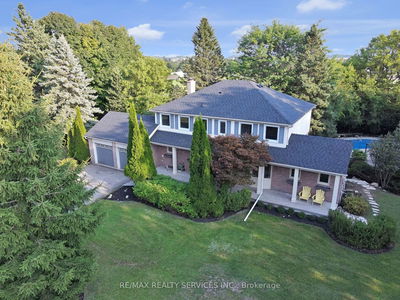104 Lord Simcoe
Westgate | Brampton
$1,349,500.00
Listed 2 months ago
- 4 bed
- 3 bath
- 3000-3500 sqft
- 4.0 parking
- Detached
Instant Estimate
$1,291,513
-$57,987 compared to list price
Upper range
$1,393,669
Mid range
$1,291,513
Lower range
$1,189,357
Property history
- Now
- Listed on Jul 26, 2024
Listed for $1,349,500.00
75 days on market
- Jul 10, 2024
- 3 months ago
Terminated
Listed for $1,299,000.00 • 9 days on market
- Jun 28, 2024
- 3 months ago
Terminated
Listed for $1,348,000.00 • 12 days on market
- Jun 10, 2024
- 4 months ago
Terminated
Listed for $1,379,500.00 • 18 days on market
- Apr 25, 2024
- 6 months ago
Terminated
Listed for $1,399,500.00 • about 1 month on market
- Apr 2, 2024
- 6 months ago
Terminated
Listed for $1,399,000.00 • 20 days on market
Location & area
Schools nearby
Home Details
- Description
- Great Location, Approx 3836 SqFt Of Total Luxurious Living Space ! Bright 2-Storey 4 Bedroom + Basement Den + Office & W/Deep Lot. Awesome Inground Heated Saltwater Pool W/Waterfall & Custom Landscaped Backyard. Cathedral Ceiling Foyer & Living Rm, Gorgeous Kitchen W/Chef Island & Sweepovac Under counter, Main Floor Den/Office Connect W/ Family Rm W/Gas Fireplace & W/O To The Deck. Main Floor Laundry Rm W/Garage Entr.2nd Level Of A Huge Primary Bedroom W/5Pc En-Suite & W/In Closet, 3 Other Bedrooms & 2nd Full WR. Basement Is Part Finished W/, Large Rec Room & Roughed In 3 Piece Washroom; Separate Office & Lots Of Storage Spaces. Basement Has Potential For 2 x 1 or 2 BR/1WR/1Liv Apartment. Gas Hookup B/I Bbq In Backyard. Furnace 2020,A/C 2021, New D/W, New Carpet 2020, Sliding Door 2020. Pool Liner Being Changed Before Closing. Ready To Move In Superlative Home !
- Additional media
- -
- Property taxes
- $6,007.21 per year / $500.60 per month
- Basement
- Sep Entrance
- Basement
- W/O
- Year build
- -
- Type
- Detached
- Bedrooms
- 4 + 1
- Bathrooms
- 3
- Parking spots
- 4.0 Total | 2.0 Garage
- Floor
- -
- Balcony
- -
- Pool
- Inground
- External material
- Brick
- Roof type
- -
- Lot frontage
- -
- Lot depth
- -
- Heating
- Forced Air
- Fire place(s)
- Y
- Main
- Kitchen
- 19’10” x 12’4”
- Den
- 9’10” x 8’0”
- Living
- 12’0” x 10’9”
- Dining
- 11’11” x 8’9”
- Family
- 15’11” x 10’6”
- Laundry
- 8’2” x 6’11”
- 2nd
- Prim Bdrm
- 20’7” x 15’0”
- 2nd Br
- 14’3” x 9’9”
- 3rd Br
- 14’9” x 9’9”
- 4th Br
- 10’9” x 13’1”
- Bsmt
- Rec
- 21’7” x 9’10”
- Office
- 9’10” x 6’11”
Listing Brokerage
- MLS® Listing
- W9132340
- Brokerage
- RE/MAX REALTY SERVICES INC.
Similar homes for sale
These homes have similar price range, details and proximity to 104 Lord Simcoe
