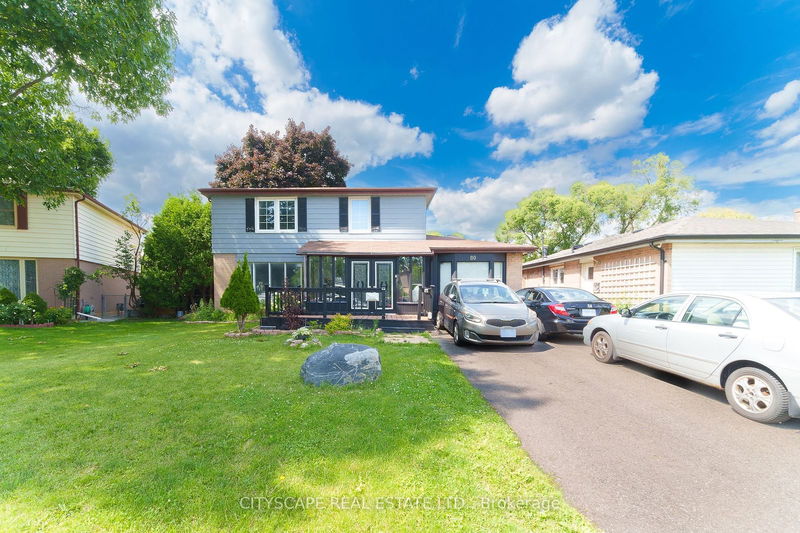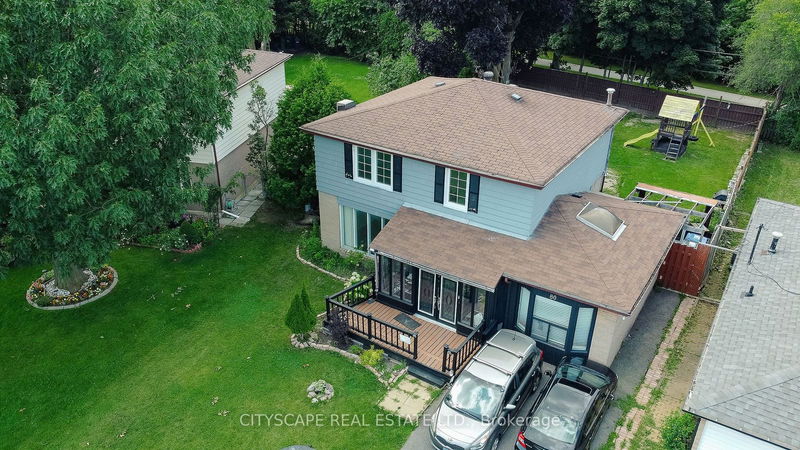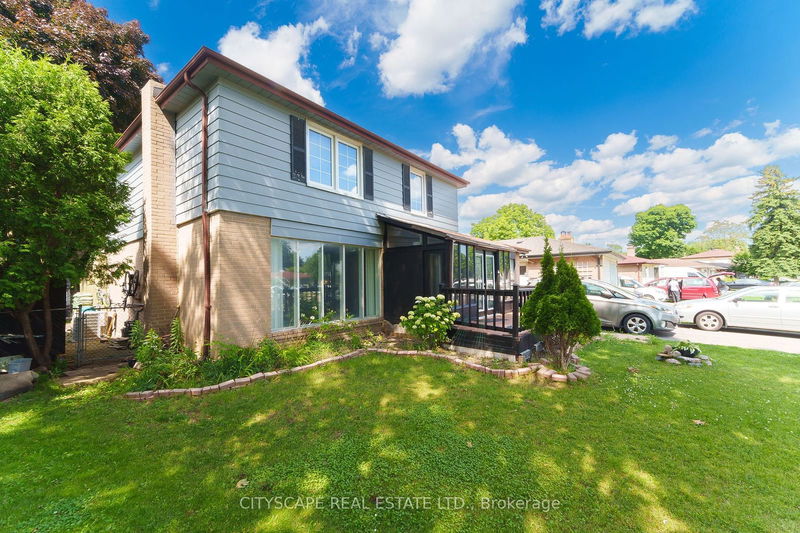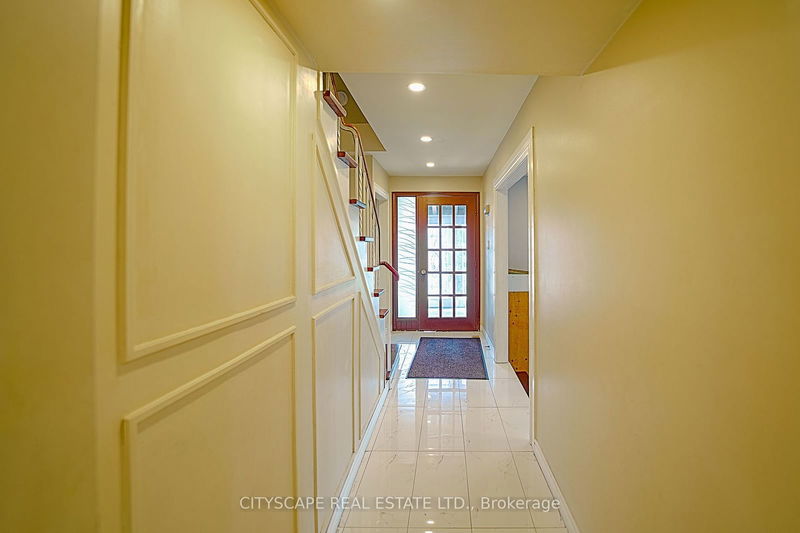80 Brookland
Avondale | Brampton
$1,099,999.00
Listed 3 months ago
- 4 bed
- 4 bath
- 1500-2000 sqft
- 4.0 parking
- Detached
Instant Estimate
$1,104,550
+$4,551 compared to list price
Upper range
$1,193,420
Mid range
$1,104,550
Lower range
$1,015,680
Property history
- Jul 22, 2024
- 3 months ago
Price Change
Listed for $1,099,999.00 • about 1 month on market
- Feb 1, 2024
- 8 months ago
Terminated
Listed for $999,999.00 • about 1 month on market
Location & area
Schools nearby
Home Details
- Description
- BACK INTO RAVINE!!! Lot widens at rear!! Lovely 2-stroey 4 bdrm 4 bath home in prime Avondale area with front deck & picturesque fenced-in rear yard! Lrg principle rms!! Open concept lv/rmdn rm. W/O yo deck from dining room. Garage converted to main floor family room. Eat in kitchen w S/S appliances & walk-out to patio. Jungle gym, patio & perennials in back yard. Close to schools, park, recreation centre, transit and shopping mall
- Additional media
- -
- Property taxes
- $5,409.14 per year / $450.76 per month
- Basement
- Finished
- Basement
- Sep Entrance
- Year build
- -
- Type
- Detached
- Bedrooms
- 4 + 2
- Bathrooms
- 4
- Parking spots
- 4.0 Total
- Floor
- -
- Balcony
- -
- Pool
- None
- External material
- Alum Siding
- Roof type
- -
- Lot frontage
- -
- Lot depth
- -
- Heating
- Forced Air
- Fire place(s)
- N
- Main
- Mudroom
- 7’1” x 13’1”
- Foyer
- 15’11” x 4’8”
- Living
- 10’6” x 19’8”
- Dining
- 13’7” x 10’3”
- Kitchen
- 13’1” x 10’10”
- Family
- 20’2” x 9’11”
- 2nd
- Prim Bdrm
- 14’3” x 10’12”
- 2nd Br
- 10’6” x 14’6”
- 3rd Br
- 13’1” x 8’12”
- 4th Br
- 10’7” x 8’4”
- Lower
- Rec
- 26’7” x 12’0”
- Laundry
- 13’5” x 12’1”
Listing Brokerage
- MLS® Listing
- W9194917
- Brokerage
- CITYSCAPE REAL ESTATE LTD.
Similar homes for sale
These homes have similar price range, details and proximity to 80 Brookland









