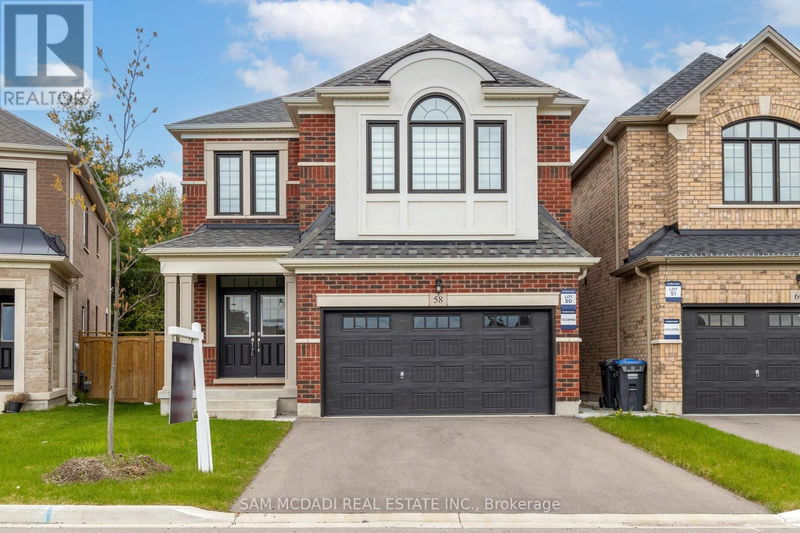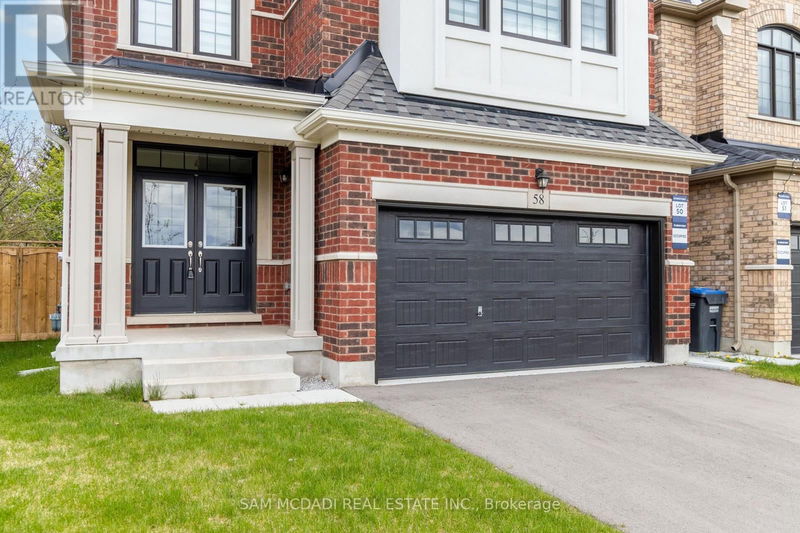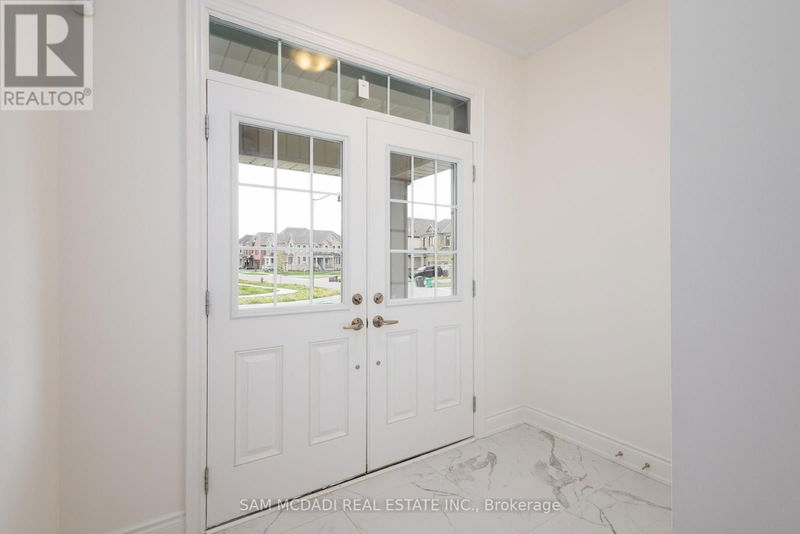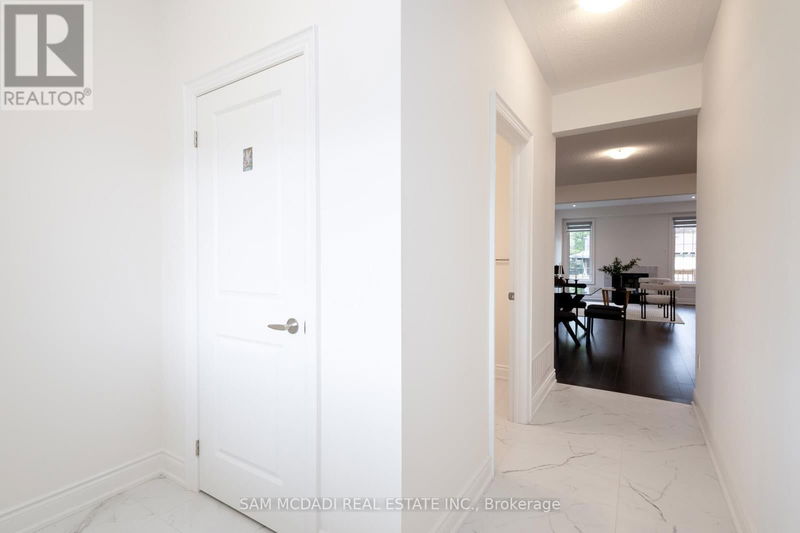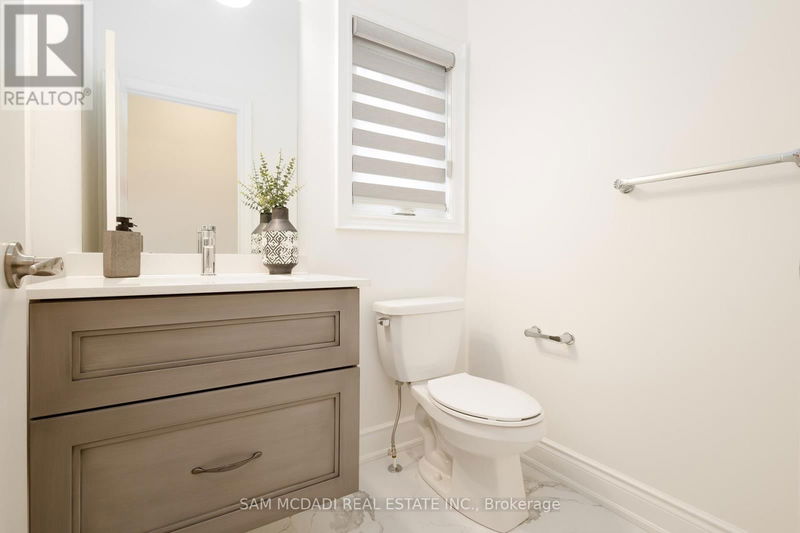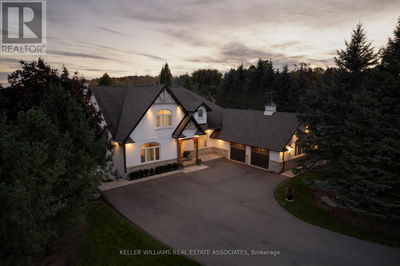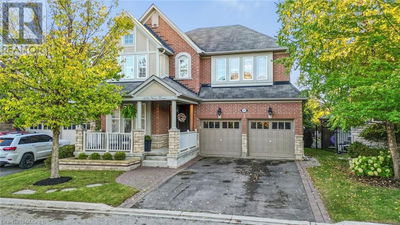58 Workgreen Park
Bram West | Brampton (Bram West)
$1,599,000.00
Listed 3 months ago
- 4 bed
- 4 bath
- - sqft
- 6 parking
- Single Family
Open House
Property history
- Now
- Listed on Jul 27, 2024
Listed for $1,599,000.00
81 days on market
Location & area
Schools nearby
Home Details
- Description
- Nestled in the family friendly neighbourhood of Brampton West, sitting on a premium irregular shaped lot with no side-walk & front facing a park, this tastefully upgraded 4 bed 4 bath brand new detached home features over $150k in elegant upgrades throughout. As you step through the double door entrance you are greeted with an open-concept floor plan, 9ft Ceilings with led pot lights, a mix of sophisticated marble & hardwood floors as well as an abundance of natural light via large windows. The gourmet kitchen which seamlessly transitions into the dining & family room is an entertainers delight featuring elegant cabinetry, white quartz countertops, modern backsplash & a large double sink island. Above lies a large primary bedroom with a 6pc ensuite & W/I closet. Find 3 more sizeable bedrooms with 2 sharing a semi-ensuite & 1 with an additional 4pc ensuite. A deck, lawn sprinklers & separate entrance are just some of the upgrades making this home ready for you to move in! The unspoiled basement provides the perfect blank canvas with above grade windows to create your entertainment haven! Whether you're looking to add a nanny/guest suite, theatre, gym, spa, etc., the possibilities are endless! **** EXTRAS **** Located nearby schools, grocery stores, hwy 401/407, parks, golf course & all other desired amenities. (id:39198)
- Additional media
- https://vimeo.com/945080082?share=copy
- Property taxes
- $8,075.45 per year / $672.95 per month
- Basement
- Full, Separate entrance
- Year build
- -
- Type
- Single Family
- Bedrooms
- 4
- Bathrooms
- 4
- Parking spots
- 6 Total
- Floor
- Hardwood
- Balcony
- -
- Pool
- -
- External material
- Brick | Stone
- Roof type
- -
- Lot frontage
- -
- Lot depth
- -
- Heating
- Forced air, Natural gas
- Fire place(s)
- 1
- Main level
- Living room
- 15’12” x 14’10”
- Family room
- 13’4” x 13’6”
- Kitchen
- 12’8” x 13’6”
- Dining room
- 12’8” x 9’6”
- Second level
- Primary Bedroom
- 16’6” x 20’5”
- Bedroom 2
- 14’6” x 17’7”
- Bedroom 3
- 11’4” x 14’5”
- Bedroom 4
- 11’3” x 10’11”
Listing Brokerage
- MLS® Listing
- W9227025
- Brokerage
- SAM MCDADI REAL ESTATE INC.
Similar homes for sale
These homes have similar price range, details and proximity to 58 Workgreen Park
