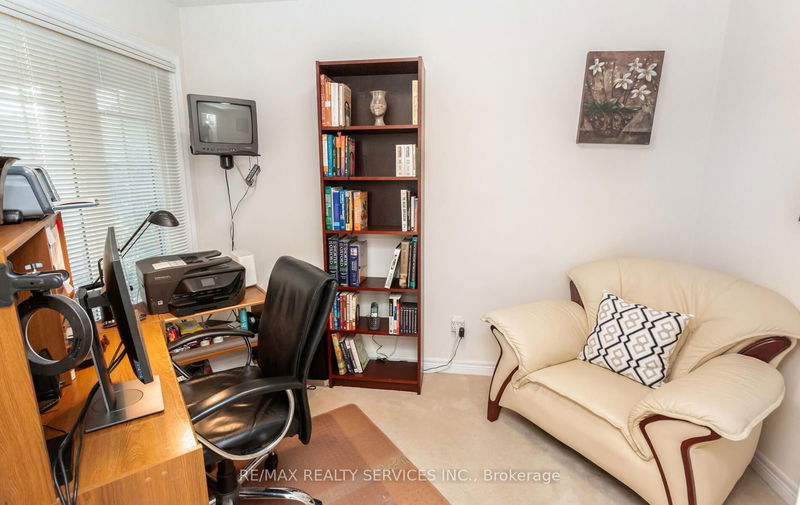52 Sunny Glen
Northwest Sandalwood Parkway | Brampton
$1,059,900.00
Listed 2 months ago
- 3 bed
- 3 bath
- - sqft
- 4.0 parking
- Detached
Instant Estimate
$1,045,642
-$14,258 compared to list price
Upper range
$1,117,206
Mid range
$1,045,642
Lower range
$974,078
Property history
- Now
- Listed on Jul 29, 2024
Listed for $1,059,900.00
71 days on market
Location & area
Schools nearby
Home Details
- Description
- Welcome to this charming 3-bedroom family home, reflecting true pride of ownership and perfectly situated in a mature, highly desirable, family-friendly, North Sandalwood Parkway neighborhood. The inviting main floor includes a versatile den/office and a formal living-dining area with hardwood flooring, offering ideal practicality. The classic oak hardwood stairs ascends to the generously sized, elevated family room, which features a cozy fireplace, perfect for relaxation and intimate family gatherings. Notable updates include a new garage door (2024) and recently replaced roofing (2022). The front porch features a glass enclosure. The landscaped backyard, complete with low maintenance concrete patio and a handy storage shed, is perfect for relaxation and summer barbecues. Upgraded LED light fixtures throughout the home add a modern touch. Plus, the separate side entrance leads directly to an unfinished basement, offering untapped potential for customization. Don't settle for an overpriced semi-detached home, experience the value and comfort of this well-maintained property at an unbeatable price
- Additional media
- https://tours.myvirtualhome.ca/public/vtour/display/2264937?idx=1#!/
- Property taxes
- $5,877.38 per year / $489.78 per month
- Basement
- Full
- Basement
- Sep Entrance
- Year build
- -
- Type
- Detached
- Bedrooms
- 3
- Bathrooms
- 3
- Parking spots
- 4.0 Total | 2.0 Garage
- Floor
- -
- Balcony
- -
- Pool
- None
- External material
- Brick
- Roof type
- -
- Lot frontage
- -
- Lot depth
- -
- Heating
- Forced Air
- Fire place(s)
- Y
- Main
- Living
- 22’12” x 10’0”
- Dining
- 22’12” x 10’0”
- Office
- 10’12” x 7’7”
- Kitchen
- 16’0” x 10’0”
- Breakfast
- 16’0” x 10’0”
- In Betwn
- Family
- 20’0” x 16’0”
- 2nd
- Prim Bdrm
- 16’6” x 10’6”
- 2nd Br
- 11’6” x 10’6”
- 3rd Br
- 9’6” x 8’9”
Listing Brokerage
- MLS® Listing
- W9229709
- Brokerage
- RE/MAX REALTY SERVICES INC.
Similar homes for sale
These homes have similar price range, details and proximity to 52 Sunny Glen









