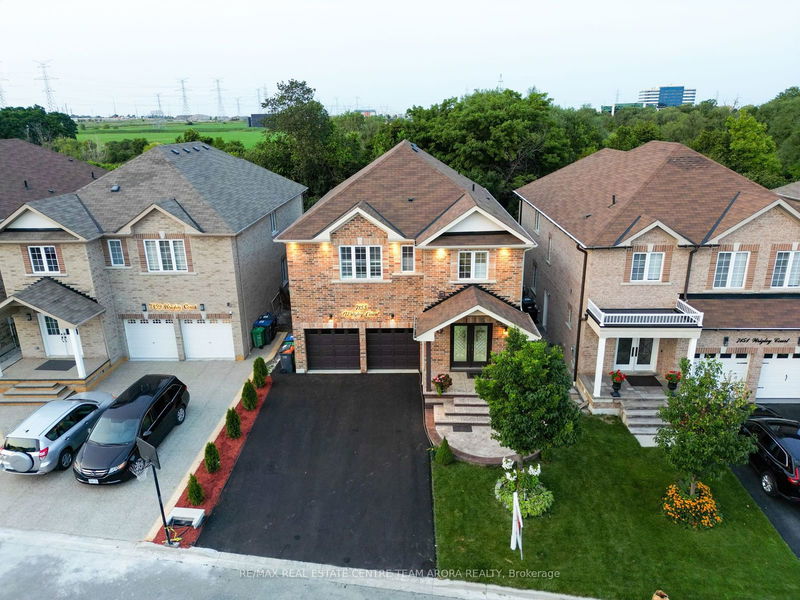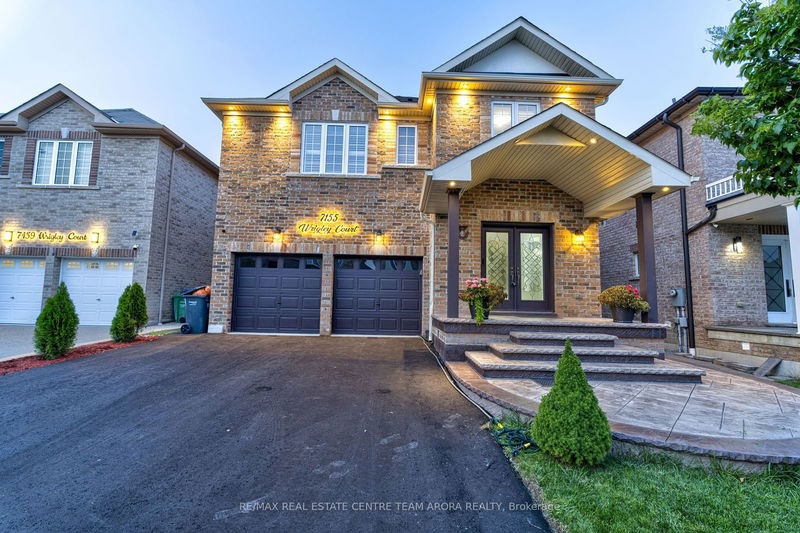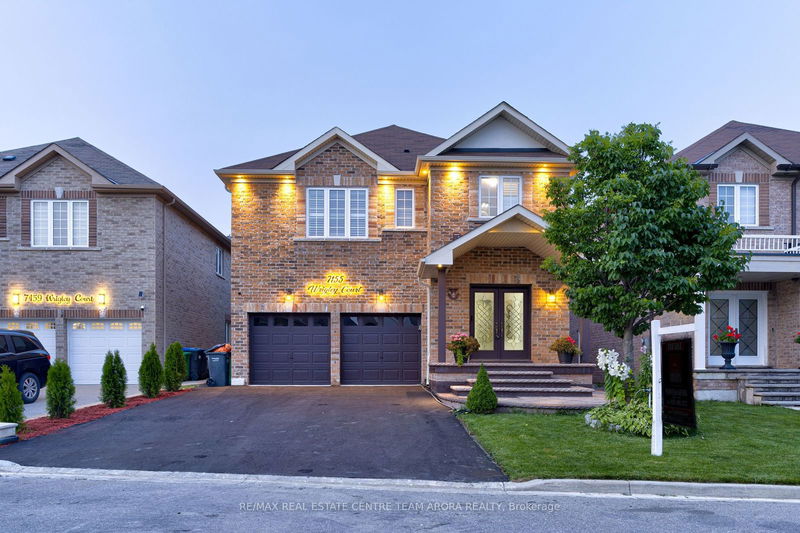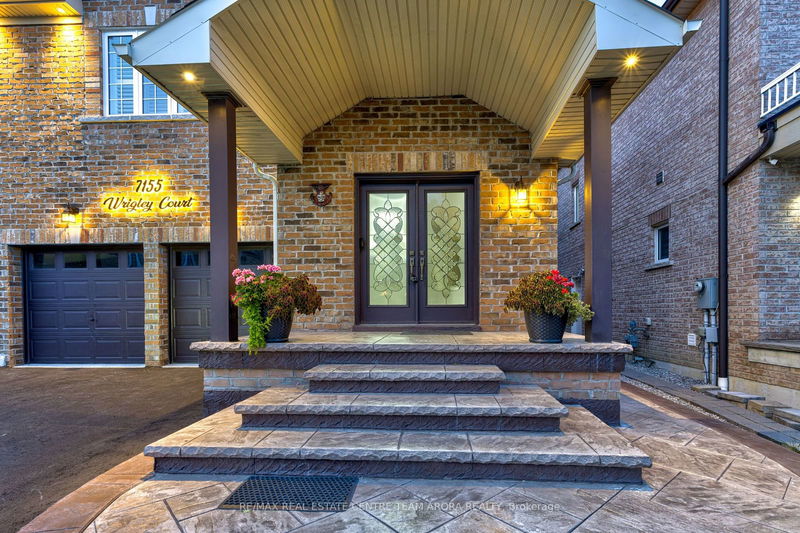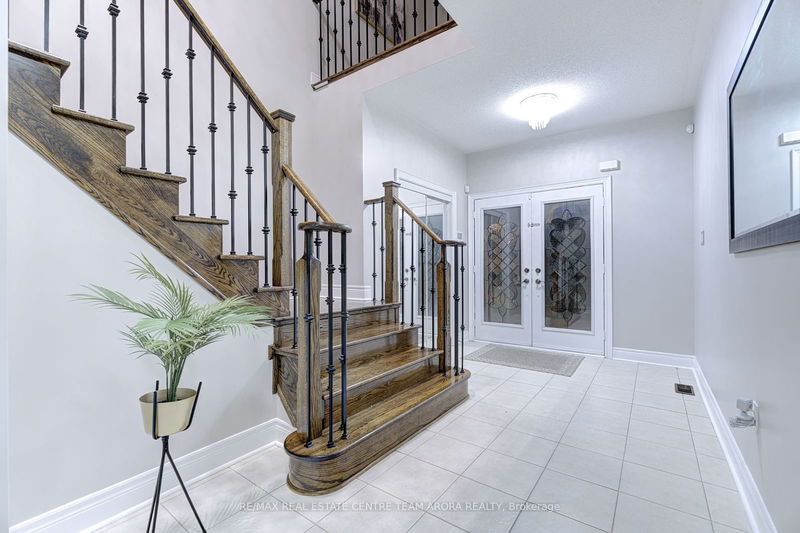Lot 42 - 7155 Wrigley
Meadowvale Village | Mississauga
$1,799,900.00
Listed 2 months ago
- 4 bed
- 5 bath
- 2500-3000 sqft
- 6.0 parking
- Detached
Instant Estimate
$1,730,113
-$69,787 compared to list price
Upper range
$1,859,588
Mid range
$1,730,113
Lower range
$1,600,637
Property history
- Now
- Listed on Jul 28, 2024
Listed for $1,799,900.00
73 days on market
Location & area
Schools nearby
Home Details
- Description
- This stunning 4-bedroom 4-bath detached home approx. 2900 sqft., just 9 years old with legal basement apartment, boasts a ravine lot - large backyard extended into green conservation area , ravine and a creek for ultimate privacy and tranquility. Features 9' ceilings, an open concept kitchen with extended cabinets, and exquisite hardwood floors throughout. House has been upgraded with brand new quartz countertops and plumbing fixtures in Kitchen and all bathrooms, brand new top end appliances, new chandeliers and light fixtures throughout, freshly painted and professionally cleaned for the new owner. Newly built wide and large driveway with two covered and four open parkings. Closed street (Court) with no sidewalk on this property's side.Nestled in one of Mississauga's most coveted neighborhoods, it's minutes from Heartland Town Centre, major highways (401/407/410), and prestigious schools like St. Marcellinus High School and David Leeder Middle. This luxurious haven is a rare gem that promises unmatched convenience and elegance an opportunity not to be missed
- Additional media
- -
- Property taxes
- $8,127.79 per year / $677.32 per month
- Basement
- Finished
- Basement
- Sep Entrance
- Year build
- 6-15
- Type
- Detached
- Bedrooms
- 4 + 2
- Bathrooms
- 5
- Parking spots
- 6.0 Total | 2.0 Garage
- Floor
- -
- Balcony
- -
- Pool
- None
- External material
- Brick
- Roof type
- -
- Lot frontage
- -
- Lot depth
- -
- Heating
- Forced Air
- Fire place(s)
- Y
- Main
- Family
- 17’1” x 12’12”
- Living
- 15’1” x 13’6”
- Dining
- 15’1” x 13’6”
- Kitchen
- 15’1” x 11’7”
- Breakfast
- 12’5” x 11’7”
- 2nd
- Prim Bdrm
- 17’11” x 12’12”
- 2nd Br
- 14’7” x 13’1”
- 3rd Br
- 13’1” x 12’11”
- 4th Br
- 11’7” x 10’12”
- Bsmt
- Br
- 0’0” x 0’0”
- 2nd Br
- 0’0” x 0’0”
- Kitchen
- 0’0” x 0’0”
Listing Brokerage
- MLS® Listing
- W9229311
- Brokerage
- RE/MAX REAL ESTATE CENTRE TEAM ARORA REALTY
Similar homes for sale
These homes have similar price range, details and proximity to 7155 Wrigley
