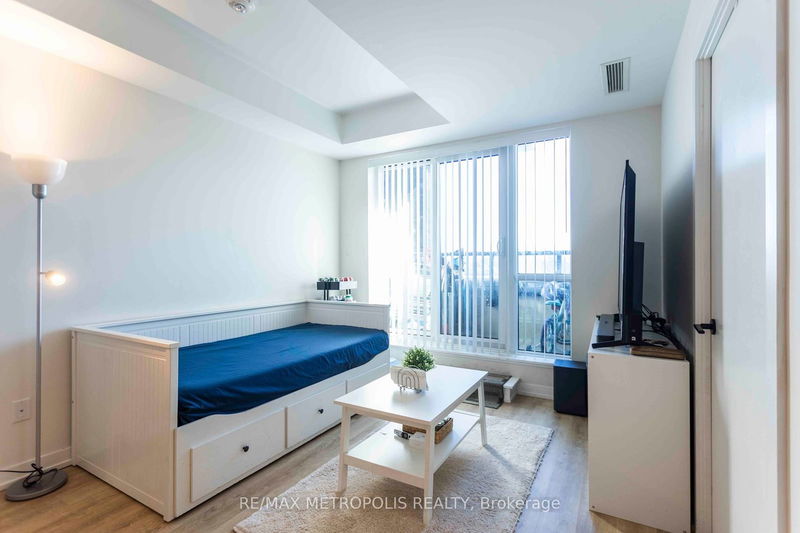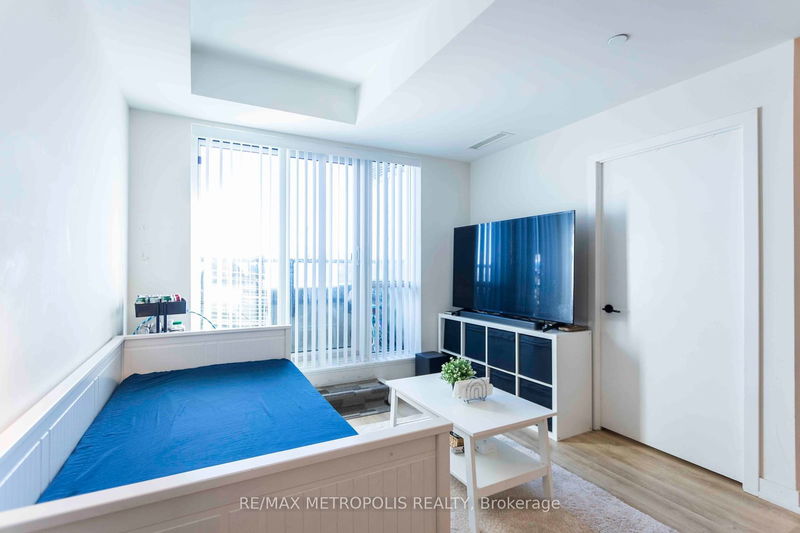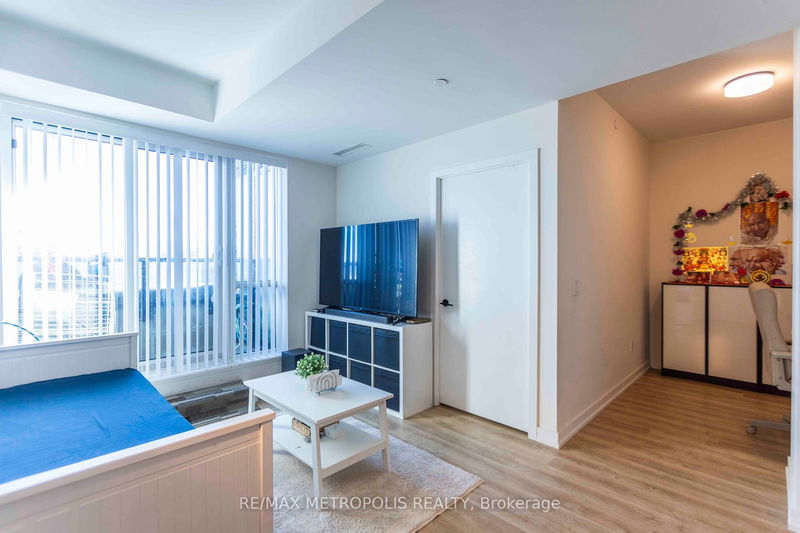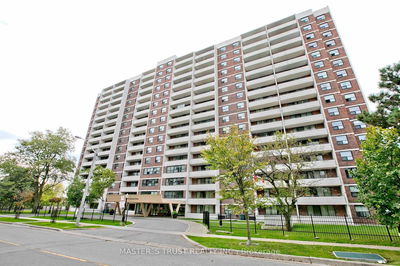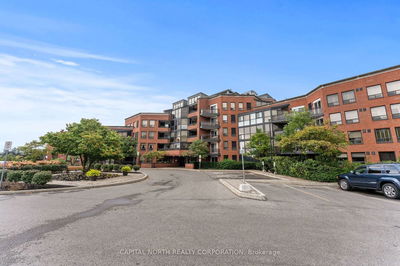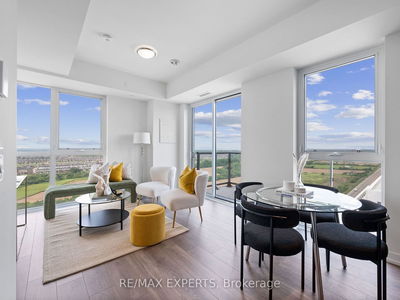308 - 2300 St Clair
Junction Area | Toronto
$548,000.00
Listed 2 months ago
- 1 bed
- 1 bath
- 500-599 sqft
- 0.0 parking
- Condo Apt
Instant Estimate
$526,189
-$21,811 compared to list price
Upper range
$562,093
Mid range
$526,189
Lower range
$490,285
Property history
- Jul 29, 2024
- 2 months ago
Price Change
Listed for $548,000.00 • 11 days on market
- Apr 26, 2024
- 6 months ago
Terminated
Listed for $558,000.00 • 3 months on market
- Feb 6, 2024
- 8 months ago
Terminated
Listed for $578,000.00 • 3 months on market
Location & area
Schools nearby
Home Details
- Description
- (Open House every Sat/Sun 2-4pm by appointment). Welcome To Stockyard Condos By Marlin Spring Developments Located In A Prestigious Toronto Neighbourhood - The Junction. This Spacious 1 Bedroom + Den Suite Offers 590 Sq Ft Of Living Space, Abundance Of Natural Light, Upscale Finishes, Laminate Flooring Throughout, Ensuite Laundry And An Open Concept Balcony To Enjoy The Warm Outside Weather. The Inviting Open-Concept Living And Dining Area Is A Perfect Space To Spend It With Your Family And Friends. Enjoy The Kitchen Space That's Equipped With Contemporary Stainless Steel Appliances, Quartz Countertops, And A Stylish Backsplash. The Spacious Bedroom Features A Large Window And A Sizeable Closet Space While The L-Shaped Den Layout Is Ideal For Utilizing As An Office Space.
- Additional media
- https://www.youtube.com/watch?v=cwqkMpzdw9A
- Property taxes
- $2,058.70 per year / $171.56 per month
- Condo fees
- $371.96
- Basement
- None
- Year build
- 0-5
- Type
- Condo Apt
- Bedrooms
- 1 + 1
- Bathrooms
- 1
- Pet rules
- Restrict
- Parking spots
- 0.0 Total
- Parking types
- None
- Floor
- -
- Balcony
- Open
- Pool
- -
- External material
- Brick
- Roof type
- -
- Lot frontage
- -
- Lot depth
- -
- Heating
- Forced Air
- Fire place(s)
- N
- Locker
- None
- Building amenities
- Concierge, Exercise Room, Games Room, Party/Meeting Room, Rooftop Deck/Garden, Visitor Parking
- Flat
- Kitchen
- 24’8” x 10’4”
- Living
- 24’8” x 10’4”
- Dining
- 24’8” x 10’4”
- Prim Bdrm
- 12’8” x 11’4”
- Den
- 7’1” x 6’4”
Listing Brokerage
- MLS® Listing
- W9230531
- Brokerage
- RE/MAX METROPOLIS REALTY
Similar homes for sale
These homes have similar price range, details and proximity to 2300 St Clair


