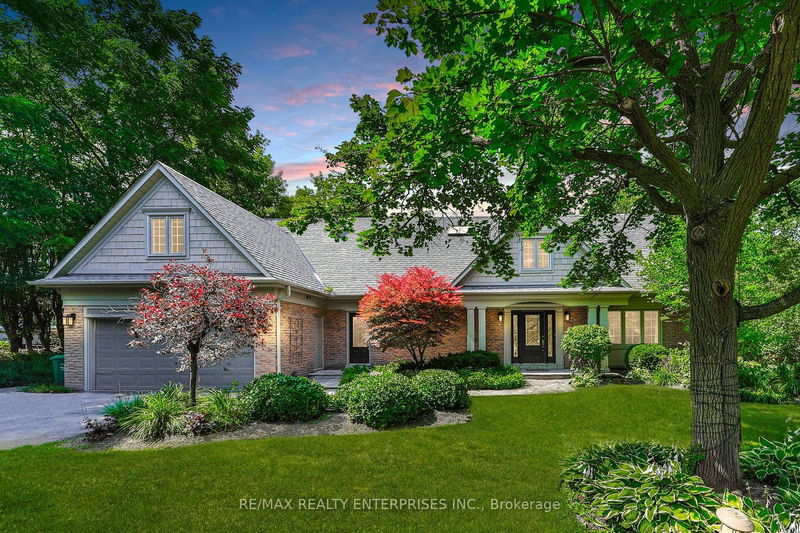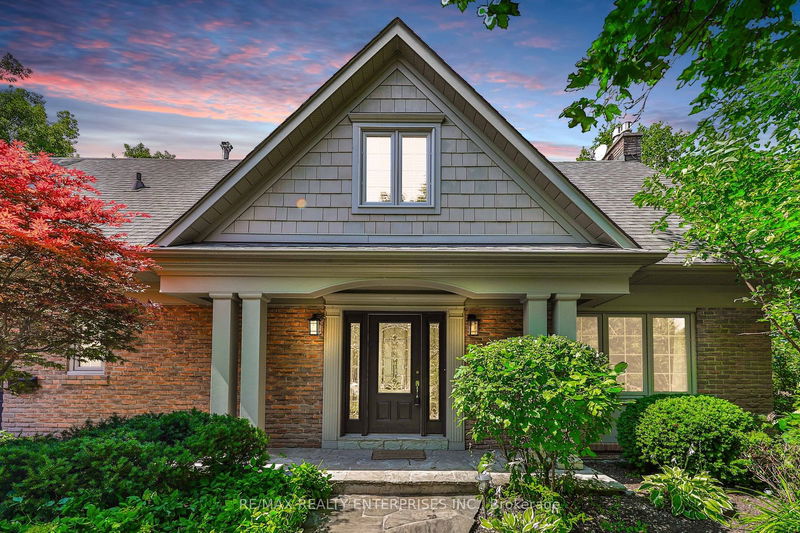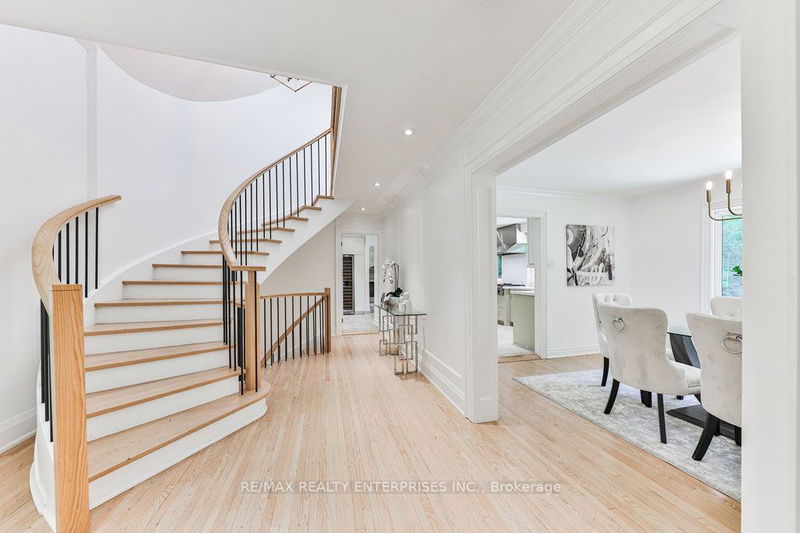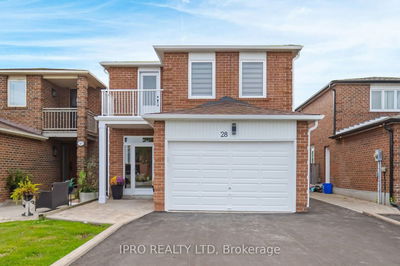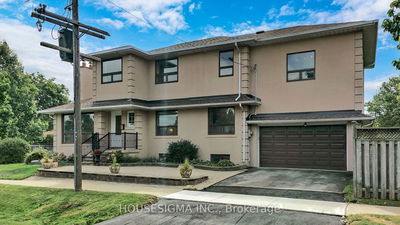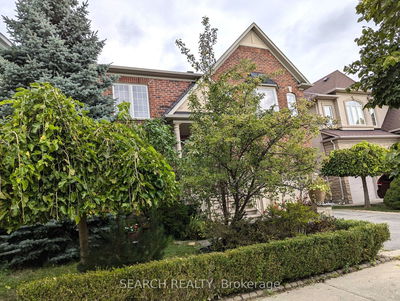991 Indian
Lorne Park | Mississauga
$2,998,850.00
Listed 2 months ago
- 5 bed
- 4 bath
- - sqft
- 8.0 parking
- Detached
Instant Estimate
$2,766,505
-$232,345 compared to list price
Upper range
$3,141,733
Mid range
$2,766,505
Lower range
$2,391,277
Property history
- Now
- Listed on Jul 29, 2024
Listed for $2,998,850.00
71 days on market
- Oct 26, 2023
- 1 year ago
Terminated
Listed for $12,000.00 • 20 days on market
- Sep 28, 2023
- 1 year ago
Terminated
Listed for $3,290,000.00 • about 2 months on market
- Sep 7, 2023
- 1 year ago
Terminated
Listed for $3,690,000.00 • 20 days on market
- Jun 23, 2023
- 1 year ago
Terminated
Listed for $3,690,000.00 • 3 months on market
Location & area
Schools nearby
Home Details
- Description
- Welcome To This Executive Home In The Prestigious Lorne Park Community. This Gorgeously Updated 2-Storey Residence Offers Approximately 4,536 Sq Ft Of Total Living Space On A Private, Fully Fenced 100 X 213 Ft Lot. Boasting 5+1 Bedrooms And 4 Bathrooms, This Property Is Designed For Luxurious Family Living. Located Near Top-Rated Schools Such As Tecumseh Public School And Lorne Park Secondary School. Enjoy Nearby Amenities Including Port Credit & Clarkson Village, The Mississauga Golf & Country Club, And Lakefront Promenade Park. As You Enter, You'll Be Greeted By A Grand Foyer With Full-Height Millwork, Crown Molding, And Hardwood Flooring That Extends Throughout The Home. The Living Room Features Custom Full-Height Built-In Shelving, A Gas Fireplace With A Travertine Stone Surround, And Large Windows That Overlook Both The Front And Backyards. The Expansive Family Room, Complete With A Gas Fireplace And Large Windows, Opens To A Raised Composite Deck, Perfect For Both Intimate Gatherings And Large-Scale Entertaining. The Adjacent Chef's Kitchen, Updated In 2021, Features High-End Stainless-Steel Appliances, Quartz Countertops, And Custom Cabinetry, Providing Both Functionality And Elegance. The Adjacent Dining Room Exudes Elegance With Its Chandelier, Full-Height Millwork, And A Large Window That Offers Views Of The Backyard. The Primary Bedroom Is A True Retreat, Offering A 5-Piece Ensuite With A Deep Soaker Tub And Custom-Built Cabinetry. 4 Additional Bedrooms Are Spacious And Thoughtfully Designed With Built-In Shelving And Large Windows. The Finished Lower Level Is Ideal For Entertaining, Featuring A Recreation Room With A Wet Bar, A Sixth Bedroom, A 3-Piece Bathroom, And A Walkout To The Covered Porch. The Backyard Oasis Is Perfect For Relaxation, Featuring An Inground Pool, Mature Trees, A Stone/Brick Walkway, And A Garden Shed. The Landscaped Front Yard Includes A 6-Car Driveway And A 2-Car Garage, Providing Ample Parking And Storage.
- Additional media
- https://sites.helicopix.com/991indianroadl5h1r6/?mls
- Property taxes
- $15,004.39 per year / $1,250.37 per month
- Basement
- Fin W/O
- Basement
- Full
- Year build
- -
- Type
- Detached
- Bedrooms
- 5 + 1
- Bathrooms
- 4
- Parking spots
- 8.0 Total | 2.0 Garage
- Floor
- -
- Balcony
- -
- Pool
- Inground
- External material
- Brick
- Roof type
- -
- Lot frontage
- -
- Lot depth
- -
- Heating
- Forced Air
- Fire place(s)
- Y
- Main
- Living
- 13’1” x 22’10”
- Dining
- 13’7” x 11’3”
- Kitchen
- 17’11” x 11’2”
- Family
- 18’6” x 13’11”
- Upper
- Prim Bdrm
- 14’3” x 15’10”
- 2nd Br
- 13’8” x 11’5”
- 3rd Br
- 11’7” x 11’5”
- 4th Br
- 15’1” x 11’5”
- 5th Br
- 10’10” x 12’2”
- Lower
- Rec
- 30’9” x 22’1”
- Br
- 10’6” x 6’7”
- Utility
- 13’4” x 16’11”
Listing Brokerage
- MLS® Listing
- W9230560
- Brokerage
- RE/MAX REALTY ENTERPRISES INC.
Similar homes for sale
These homes have similar price range, details and proximity to 991 Indian
