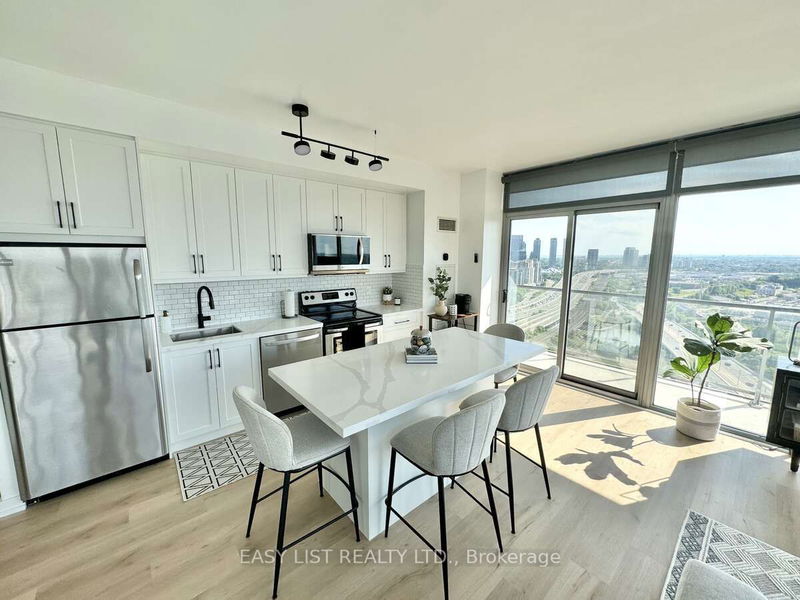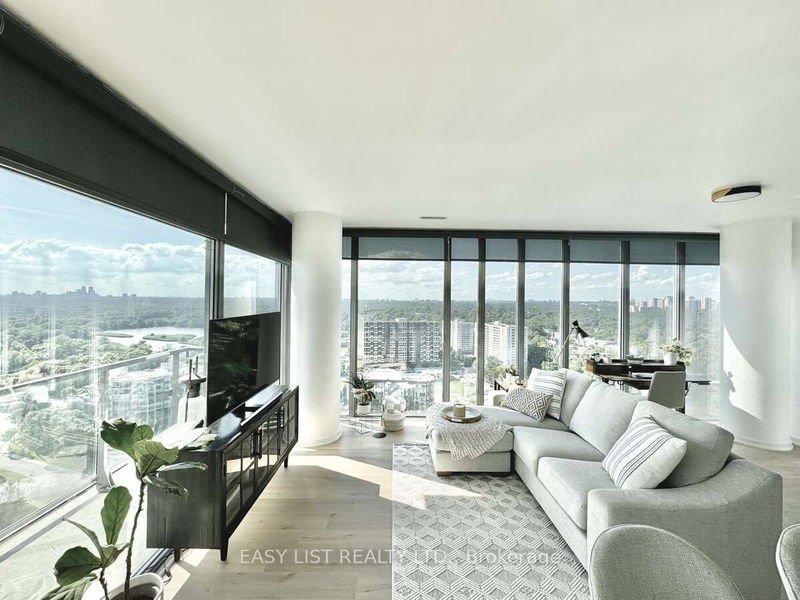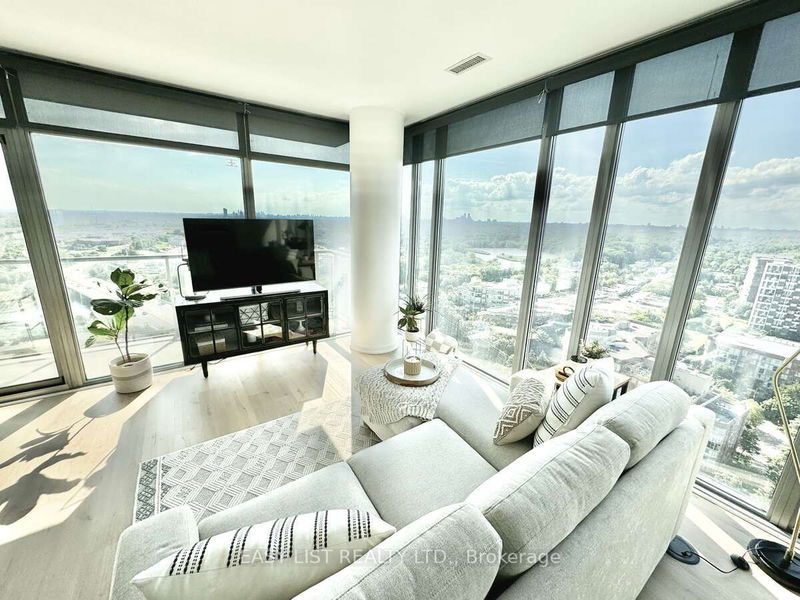2510 - 105 The Queensway
High Park-Swansea | Toronto
$819,999.00
Listed 2 months ago
- 2 bed
- 2 bath
- 900-999 sqft
- 1.0 parking
- Condo Apt
Instant Estimate
$812,422
-$7,577 compared to list price
Upper range
$876,499
Mid range
$812,422
Lower range
$748,346
Property history
- Now
- Listed on Jul 29, 2024
Listed for $819,999.00
70 days on market
Location & area
Schools nearby
Home Details
- Description
- For more info on this property, please click the Brochure button below. Experience ultimate luxury in this stunning 2-bed, 2-bath lakeside corner condo, boasts an open concept design, 9ft floor-to-ceiling windows, & breathtaking views of Lake Ontario, High Park, & unparalleled sunsets. Within a spacious 934 square foot interior & an additional 99 square foot balcony. This exquisite residence features new flooring, custom kitchen cabinetry, counter top & island, modern appliances, along with the convenience of 1 underground parking spot. Located in a prime area, enjoy direct access to lush parkland, walking & biking trails, & recreational facilities, with Roncesvalles & Bloor West Village just minutes away, offering a vibrant selection of dining, shopping, & entertainment options, while TTC streetcar, Gardiner, QEW, & Lakeshore are at your doorstep. The exceptional amenities include both indoor & outdoor pools, two high-end gyms, saunas, tennis court, Concierge, party room, games room.
- Additional media
- -
- Property taxes
- $3,268.00 per year / $272.33 per month
- Condo fees
- $832.00
- Basement
- None
- Year build
- 11-15
- Type
- Condo Apt
- Bedrooms
- 2
- Bathrooms
- 2
- Pet rules
- Restrict
- Parking spots
- 1.0 Total | 1.0 Garage
- Parking types
- Owned
- Floor
- -
- Balcony
- Encl
- Pool
- -
- External material
- Metal/Side
- Roof type
- -
- Lot frontage
- -
- Lot depth
- -
- Heating
- Forced Air
- Fire place(s)
- Y
- Locker
- None
- Building amenities
- Concierge, Gym, Indoor Pool, Outdoor Pool, Recreation Room, Tennis Court
- Flat
- Prim Bdrm
- 11’6” x 9’2”
- Family
- 19’4” x 18’8”
- Br
- 8’10” x 9’2”
- Bathroom
- 8’6” x 5’3”
- Bathroom
- 7’3” x 4’11”
- Foyer
- 8’10” x 5’3”
Listing Brokerage
- MLS® Listing
- W9230846
- Brokerage
- EASY LIST REALTY LTD.
Similar homes for sale
These homes have similar price range, details and proximity to 105 The Queensway









