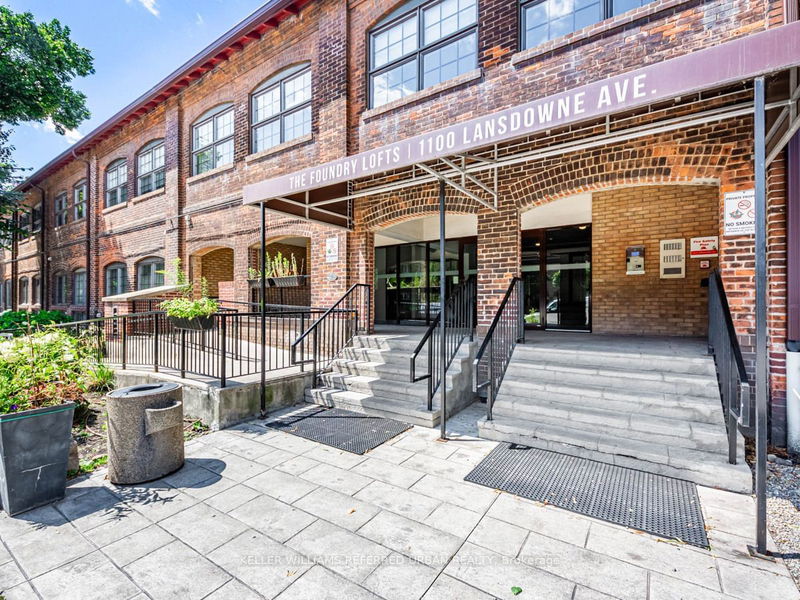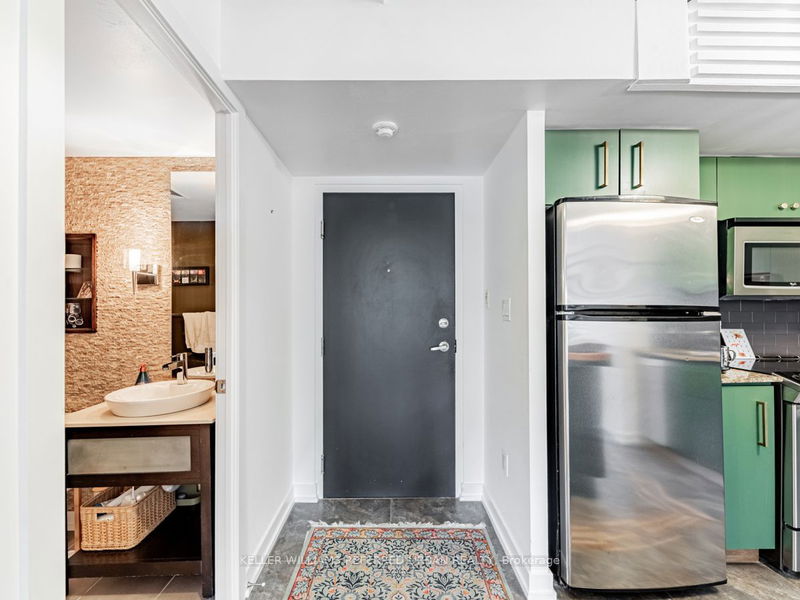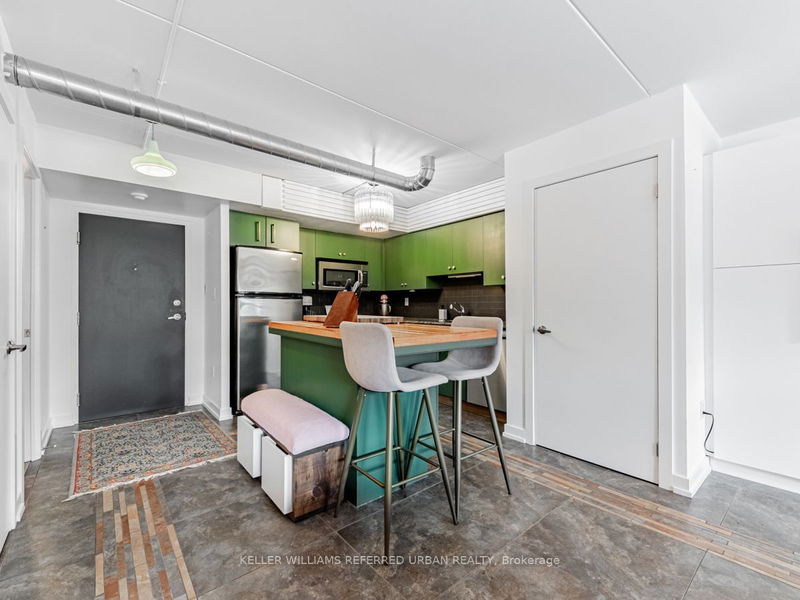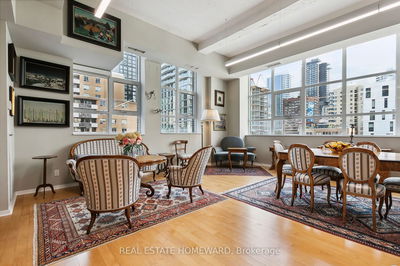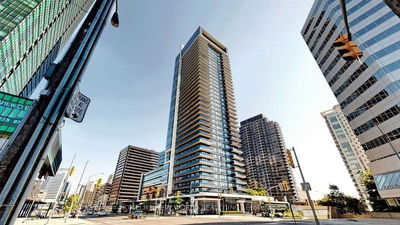344 - 1100 Lansdowne
Dovercourt-Wallace Emerson-Junction | Toronto
$1,098,000.00
Listed 2 months ago
- 2 bed
- 2 bath
- 1000-1199 sqft
- 2.0 parking
- Condo Apt
Instant Estimate
$1,087,379
-$10,621 compared to list price
Upper range
$1,195,437
Mid range
$1,087,379
Lower range
$979,322
Property history
- Now
- Listed on Jul 30, 2024
Listed for $1,098,000.00
69 days on market
Location & area
Schools nearby
Home Details
- Description
- Experience unparalleled loft living in the West End's most distinctive and sought-after building: The Foundry Lofts! This exceptional2-bedroom, 2-bathroom hard loft conversion masterfully combines industrial charm with modern luxury across two spacious levels. Spanning approximately 1,145 sq. ft., this unit features stunning exposed brick and ductwork. And a rarely offered 2 side by side parking with your own private garage door for privacy and added space. The open-concept main floor is designed for both comfort and style, showcasing impressive living room ceilings. Enjoy arched panoramic windows, a sunlit 16,000 sq. ft. atrium with Wi-Fi, and a year-round comfortable environment. You'll be just steps away from Balzac's Coffee, Century Park Tavern, and nearby parks, including a children's playground and dog park. Explore the vibrant Geary Ave. scene with Blood Bros. Craft Beer and Parallel Restaurant, or shop at Corso Italia on St. Clair Ave. W.
- Additional media
- http://www.houssmax.ca/vtournb/h7717428
- Property taxes
- $3,755.27 per year / $312.94 per month
- Condo fees
- $853.19
- Basement
- None
- Year build
- -
- Type
- Condo Apt
- Bedrooms
- 2
- Bathrooms
- 2
- Pet rules
- Restrict
- Parking spots
- 2.0 Total | 2.0 Garage
- Parking types
- Owned
- Floor
- -
- Balcony
- None
- Pool
- -
- External material
- Brick
- Roof type
- -
- Lot frontage
- -
- Lot depth
- -
- Heating
- Forced Air
- Fire place(s)
- Y
- Locker
- None
- Building amenities
- Exercise Room, Party/Meeting Room
- Main
- Kitchen
- 8’12” x 8’11”
- Dining
- 18’12” x 20’4”
- Living
- 18’12” x 20’4”
- Upper
- Prim Bdrm
- 15’5” x 9’10”
- 2nd Br
- 9’10” x 11’7”
Listing Brokerage
- MLS® Listing
- W9231781
- Brokerage
- KELLER WILLIAMS REFERRED URBAN REALTY
Similar homes for sale
These homes have similar price range, details and proximity to 1100 Lansdowne
