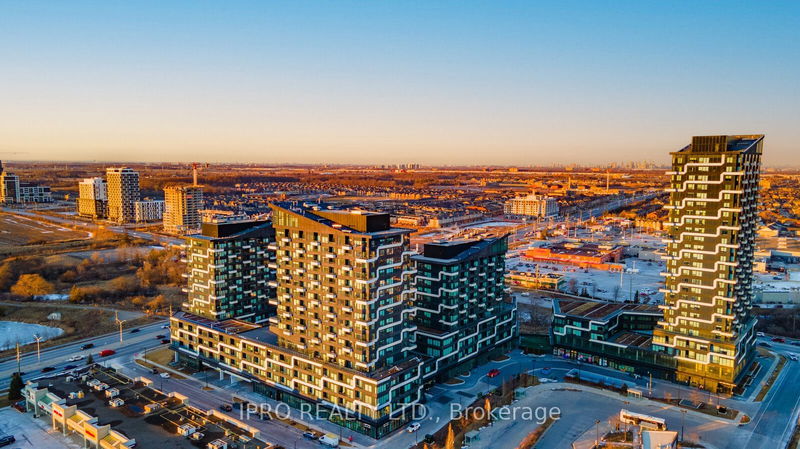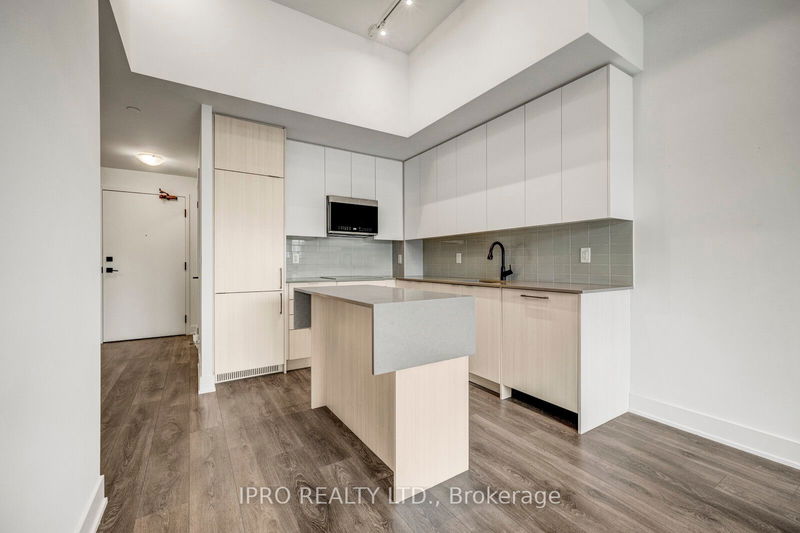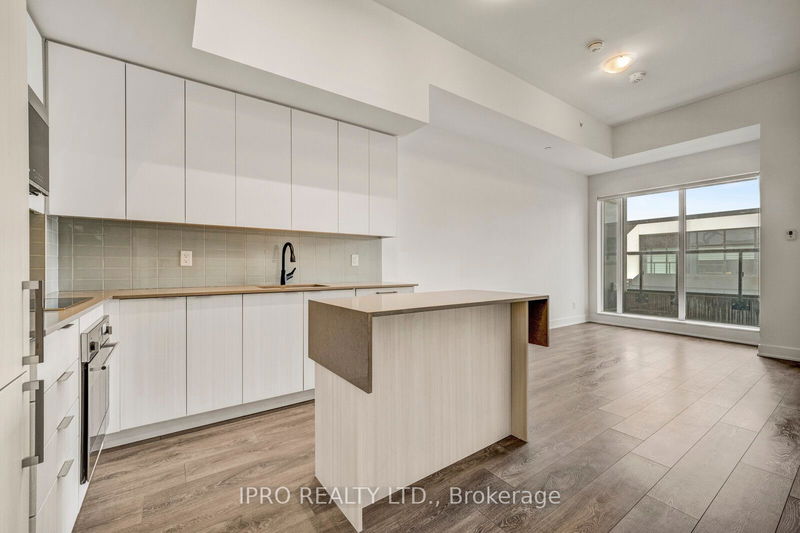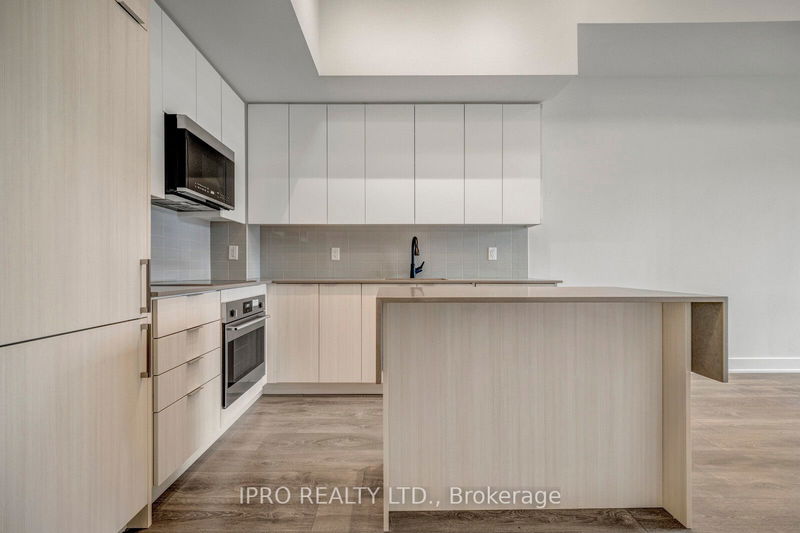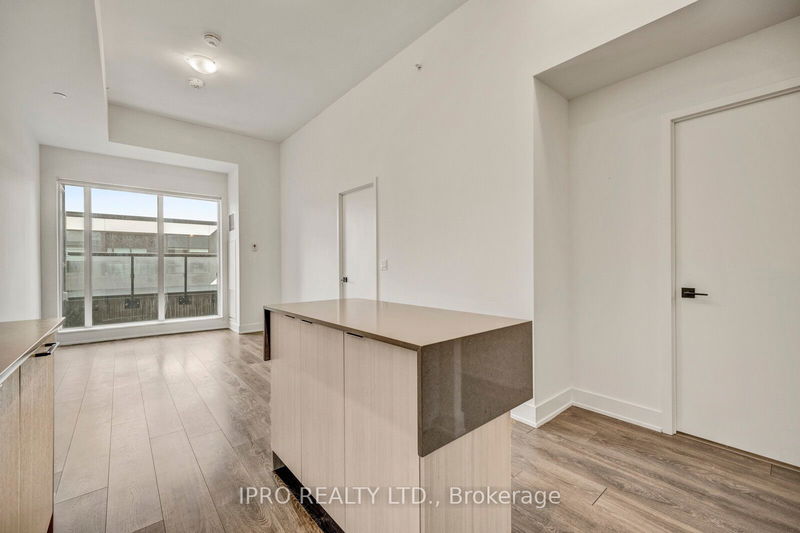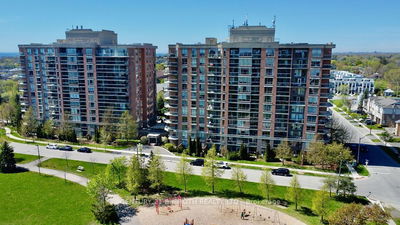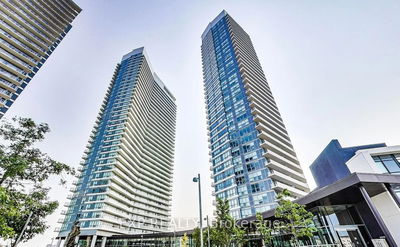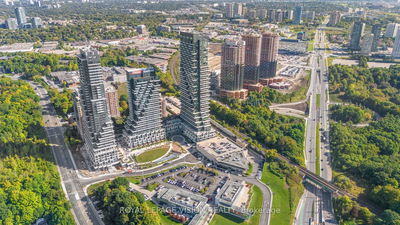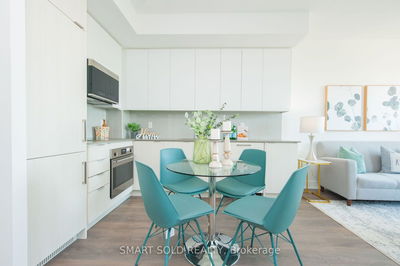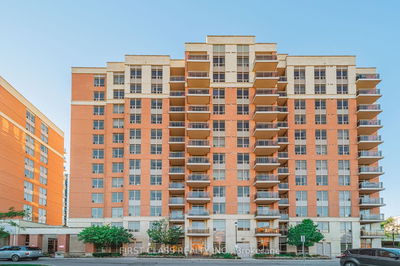459 - 2481 Taunton
Uptown Core | Oakville
$625,000.00
Listed 3 months ago
- 1 bed
- 2 bath
- 700-799 sqft
- 1.0 parking
- Condo Apt
Instant Estimate
$623,188
-$1,813 compared to list price
Upper range
$655,229
Mid range
$623,188
Lower range
$591,146
Property history
- Now
- Listed on Jul 29, 2024
Listed for $625,000.00
80 days on market
- Apr 7, 2024
- 6 months ago
Terminated
Listed for $599,000.00 • about 2 months on market
- Feb 23, 2024
- 8 months ago
Terminated
Listed for $635,000.00 • about 1 month on market
- Feb 18, 2023
- 2 years ago
Leased
Listed for $2,475.00 • 11 days on market
Location & area
Schools nearby
Home Details
- Description
- Only 1 year old, this one-bedroom + large den condo suite with 2 FULL bathrooms is a true gem in Oakville's high demand Uptown Core by Dundas & Trafalgar. Boasting 11 feet ceilings, this unit provides a sense of openness and luxury that's truly unparalleled. The open-concept living space seamlessly integrates the kitchen, dining and living areas, creating an ideal environment for both relaxation and entertaining. The bedroom is an excellent size, offering a walk-in closet and beautiful ensuite bathroom. The large den adds versatility to the space, perfect for a home office, guest room, or additional living space to suit your needs. There is another full bathroom, which is a rare find! Bonus: large private storage room right next to the unit on the same floor. Included: 1 underground parking.
- Additional media
- -
- Property taxes
- $2,395.00 per year / $199.58 per month
- Condo fees
- $579.53
- Basement
- None
- Year build
- 0-5
- Type
- Condo Apt
- Bedrooms
- 1 + 1
- Bathrooms
- 2
- Pet rules
- Restrict
- Parking spots
- 1.0 Total | 1.0 Garage
- Parking types
- Owned
- Floor
- -
- Balcony
- Open
- Pool
- -
- External material
- Concrete
- Roof type
- -
- Lot frontage
- -
- Lot depth
- -
- Heating
- Forced Air
- Fire place(s)
- N
- Locker
- Owned
- Building amenities
- Concierge, Exercise Room, Outdoor Pool, Party/Meeting Room, Rooftop Deck/Garden
- Flat
- Kitchen
- 9’5” x 16’3”
- Living
- 9’5” x 16’3”
- Br
- 12’0” x 9’12”
- Den
- 9’1” x 8’2”
- Bathroom
- 0’0” x 0’0”
Listing Brokerage
- MLS® Listing
- W9231183
- Brokerage
- IPRO REALTY LTD.
Similar homes for sale
These homes have similar price range, details and proximity to 2481 Taunton
