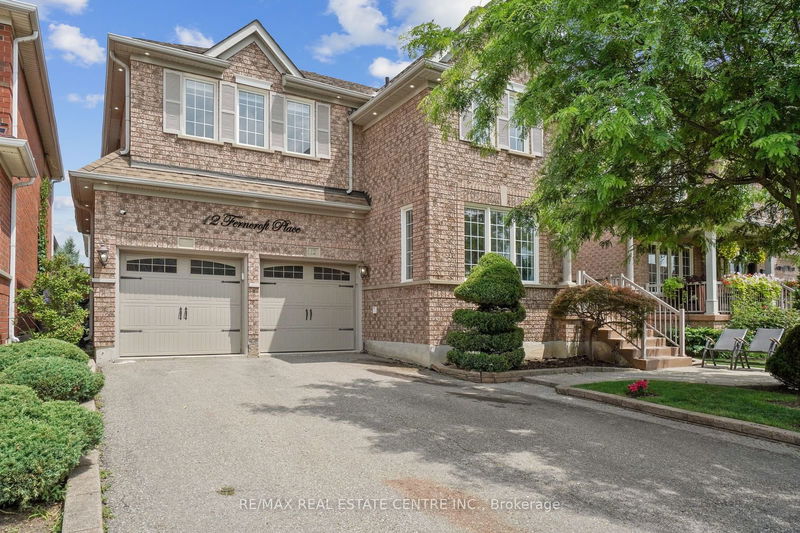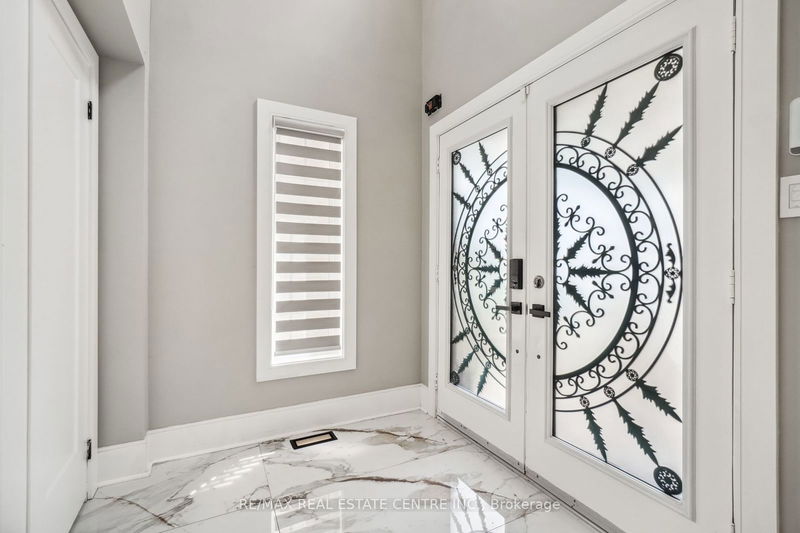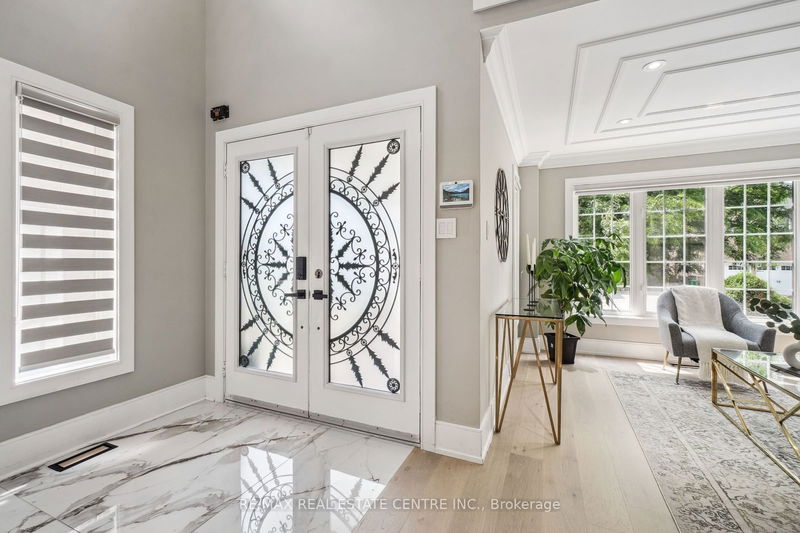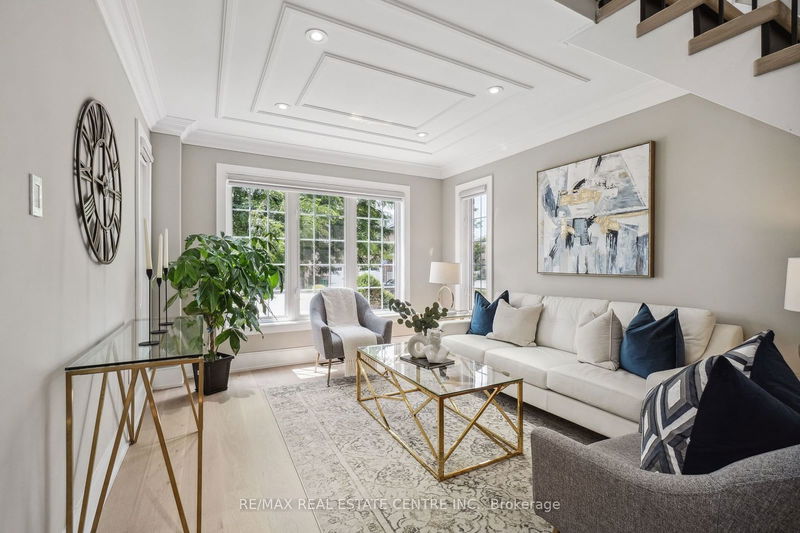12 Ferncroft
Fletcher's Meadow | Brampton
$1,600,000.00
Listed 2 months ago
- 4 bed
- 4 bath
- 2500-3000 sqft
- 6.0 parking
- Detached
Instant Estimate
$1,504,937
-$95,063 compared to list price
Upper range
$1,658,532
Mid range
$1,504,937
Lower range
$1,351,341
Property history
- Now
- Listed on Jul 27, 2024
Listed for $1,600,000.00
74 days on market
Location & area
Schools nearby
Home Details
- Description
- Absolutely beautiful home, extensive renovations, totally redone, all work was done professionally. Hardwood floor throughout, beautiful open concept kitchen with centre island, upgraded quartz countertop, heated floors in bathrooms and entrance, (window treatments Zebra blinds throughout), coffered ceilings in family room and master bedroom, potlights, beautiful basement apartment with separate entrance, two separate laundry rooms, new windows. Truly a showpiece, new furnace and heat pump to be assumed, new A/C, 200 amp. service, smart switches control. Too many upgrades to mention, show and sell home.
- Additional media
- -
- Property taxes
- $5,890.00 per year / $490.83 per month
- Basement
- Apartment
- Basement
- Sep Entrance
- Year build
- -
- Type
- Detached
- Bedrooms
- 4 + 1
- Bathrooms
- 4
- Parking spots
- 6.0 Total | 2.0 Garage
- Floor
- -
- Balcony
- -
- Pool
- None
- External material
- Other
- Roof type
- -
- Lot frontage
- -
- Lot depth
- -
- Heating
- Forced Air
- Fire place(s)
- Y
- Main
- Kitchen
- 10’0” x 11’2”
- Breakfast
- 27’2” x 10’0”
- Family
- 17’4” x 12’12”
- Living
- 10’12” x 12’12”
- Dining
- 10’6” x 12’1”
- 2nd
- Prim Bdrm
- 18’1” x 12’1”
- 2nd Br
- 10’3” x 10’0”
- 3rd Br
- 13’10” x 10’0”
- 4th Br
- 10’0” x 12’5”
- Office
- 12’1” x 9’9”
Listing Brokerage
- MLS® Listing
- W9232750
- Brokerage
- RE/MAX REAL ESTATE CENTRE INC.
Similar homes for sale
These homes have similar price range, details and proximity to 12 Ferncroft









