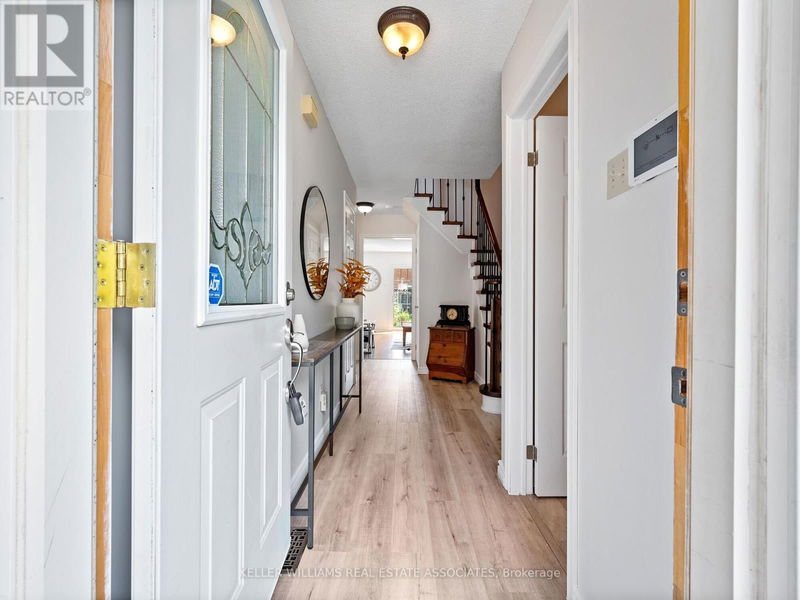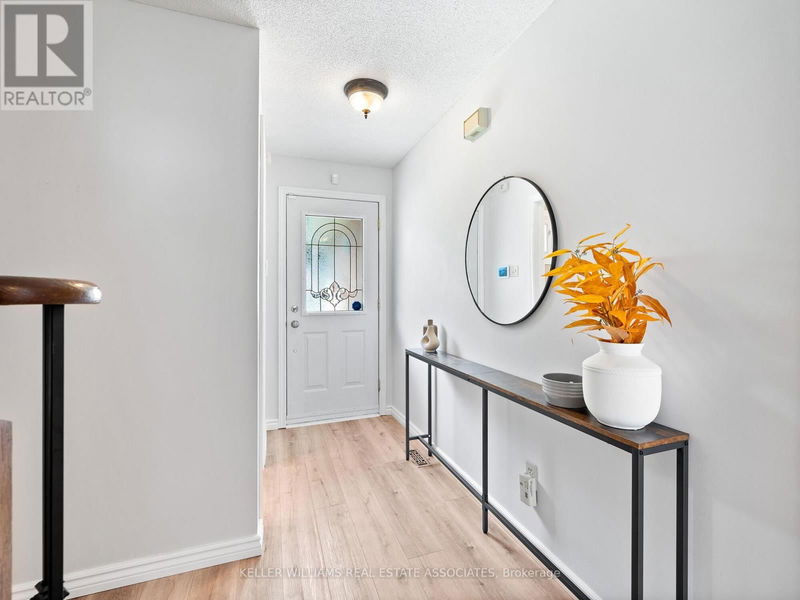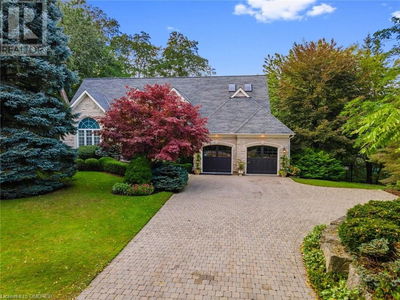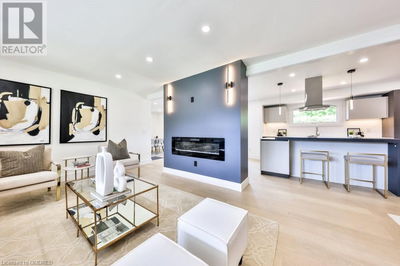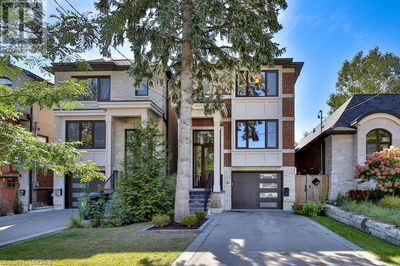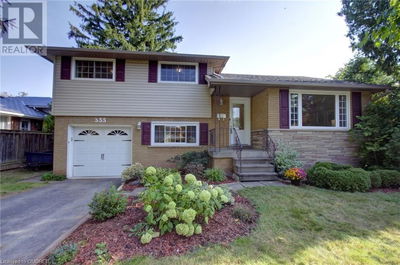13 Cashel
Heart Lake West | Brampton (Heart Lake West)
$910,000.00
Listed 2 months ago
- 3 bed
- 2 bath
- - sqft
- 3 parking
- Single Family
Property history
- Now
- Listed on Aug 1, 2024
Listed for $910,000.00
67 days on market
Location & area
Schools nearby
Home Details
- Description
- Welcome to 13 Cashel St, a stunning 3-bedroom, 2-bathroom brick two-storey detached home in the highly sought-after Heartlake neighbourhood of Brampton. This beautiful freshly painted home boasts a combination of hardwood, luxury vinyl, and laminate flooring throughout the main levels. The fully upgraded kitchen features new vinyl flooring, stainless steel appliances, a two-month-old stove, a two-year-old fridge, quartz counters, and an eat-in area. The main floor also includes a spacious living room and dining room, perfect for entertaining.Elegant hardwood stairs with wrought iron railings lead to the second level, where you'll find three well-appointed bedrooms and a modern 4-piece bath. The finished basement, with cozy carpeting, offers a fireplace rough-in and bathroom rough-in, providing a comfortable and customizable living space.Outdoor living is enhanced with a fully fenced backyard, garden, and upgraded interlock patio. Recent updates include a brand new washer and dryer (July 2024) new roof (2021), newer Carrier A/C, new shutters, eaves troughs (2020), updated lighting, and all new fixtures in the bathroom and kitchen. Located in a prime neighbourhood, this home is close to highway access, reputable schools, a rec center, parks, and trails. Don't miss your chance to make 13 Cashel St your new home a perfect blend of modern updates and inviting charm! (id:39198)
- Additional media
- https://my.matterport.com/show/?m=8AxEkK1SQeR
- Property taxes
- $4,251.00 per year / $354.25 per month
- Basement
- Finished, N/A
- Year build
- -
- Type
- Single Family
- Bedrooms
- 3
- Bathrooms
- 2
- Parking spots
- 3 Total
- Floor
- Hardwood, Laminate, Carpeted, Vinyl
- Balcony
- -
- Pool
- -
- External material
- Brick
- Roof type
- -
- Lot frontage
- -
- Lot depth
- -
- Heating
- Forced air, Natural gas
- Fire place(s)
- 1
- Main level
- Foyer
- 10’4” x 18’1”
- Kitchen
- 7’9” x 14’11”
- Living room
- 10’4” x 15’10”
- Dining room
- 8’1” x 8’11”
- Second level
- Primary Bedroom
- 16’5” x 11’6”
- Bedroom 2
- 8’9” x 9’11”
- Bedroom 3
- 16’6” x 9’10”
- Basement
- Recreational, Games room
- 18’8” x 15’10”
Listing Brokerage
- MLS® Listing
- W9234866
- Brokerage
- KELLER WILLIAMS REAL ESTATE ASSOCIATES
Similar homes for sale
These homes have similar price range, details and proximity to 13 Cashel



