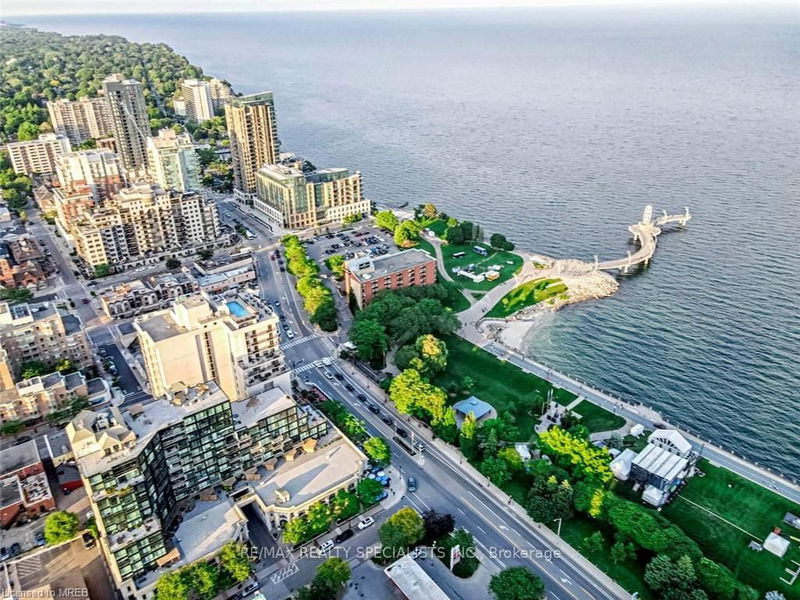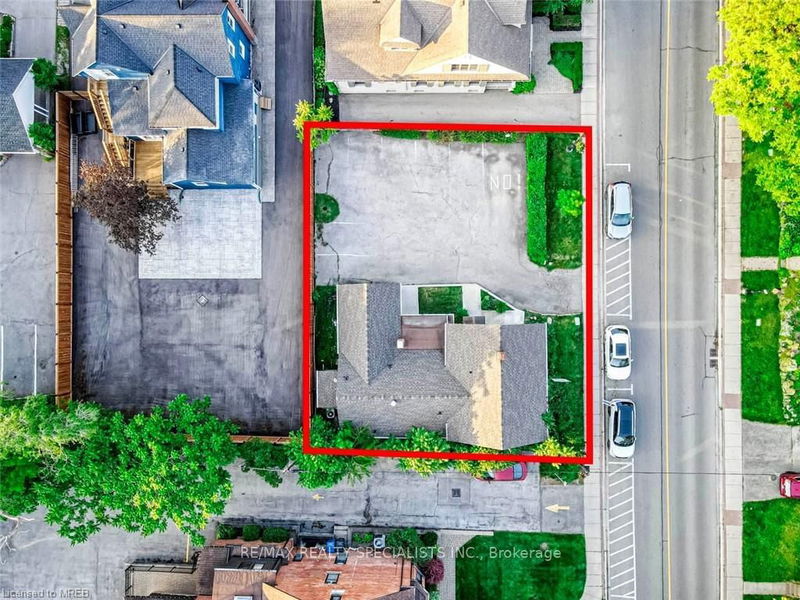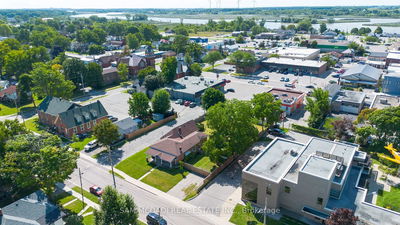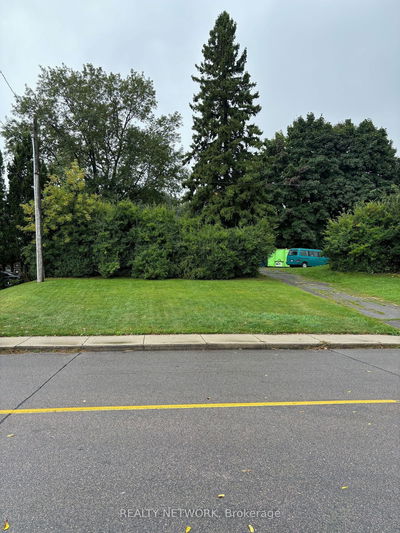1441 Ontario
Brant | Burlington
$1,408,888.00
Listed 2 months ago
- 0 bed
- 2 bath
- 1500-2000 sqft
- 7.0 parking
- Detached
Instant Estimate
$1,585,212
+$176,324 compared to list price
Upper range
$1,989,277
Mid range
$1,585,212
Lower range
$1,181,147
Property history
- Jul 31, 2024
- 2 months ago
Extension
Listed for $1,408,888.00 • on market
Sold for
Listed for $1,699,900.00 • on market
Leased for
Listed for $5,850.00 • on market
Sold for
Listed for $1,699,900.00 • on market
- Nov 7, 2022
- 2 years ago
Expired
Listed for $1,799,000.00 • 2 months on market
Sold for
Listed for $1,799,000.00 • on market
Leased for
Listed for $6,500.00 • on market
Location & area
Schools nearby
Home Details
- Description
- In the Heart of Downtown Burlington Location! Newly Updated Interiors 2022. Comm. Zoned Bungalow W/6Offices, Reception, 2 Baths & 7 Parking Spaces. 1,530 Sq.Feet, 4 Sep. Entrances. Incredible LocationFor Doing Business, Steps From City Hall, Jo Brant Hospital, 2 Hotels, Prof. Businesses, Shops,Restaurants, Theatre, Art Gallery, The Lake, New Condos & More! Excellent Street Visibility. StepsTo Transit. Easy Hwy Access. Amazing Employee Lifestyle Location. The Building Is Zoned BothCommercial & Residential, Allowing The Ability To Transform This Bungalow Into A Home Or OfficeSpace, All It Needs Is Your Design And Creativity. Upgrades Include: Roof (2019), Eavestroughs(2019), Electrical (2022), Tile Flooring (2022)
- Additional media
- -
- Property taxes
- $15,540.21 per year / $1,295.02 per month
- Basement
- Crawl Space
- Year build
- 51-99
- Type
- Detached
- Bedrooms
- 0
- Bathrooms
- 2
- Parking spots
- 7.0 Total
- Floor
- -
- Balcony
- -
- Pool
- None
- External material
- Board/Batten
- Roof type
- -
- Lot frontage
- -
- Lot depth
- -
- Heating
- Forced Air
- Fire place(s)
- Y
- Main
- Office
- 10’4” x 14’7”
- Pantry
- 5’3” x 5’1”
- Office
- 12’8” x 19’10”
- Bathroom
- 0’0” x 0’0”
- Office
- 7’9” x 7’5”
- Office
- 9’9” x 11’4”
- Bathroom
- 0’0” x 0’0”
- Office
- 9’5” x 9’11”
- Office
- 13’4” x 10’12”
- Office
- 16’2” x 10’2”
Listing Brokerage
- MLS® Listing
- W9234098
- Brokerage
- RE/MAX REALTY SPECIALISTS INC.
Similar homes for sale
These homes have similar price range, details and proximity to 1441 Ontario









