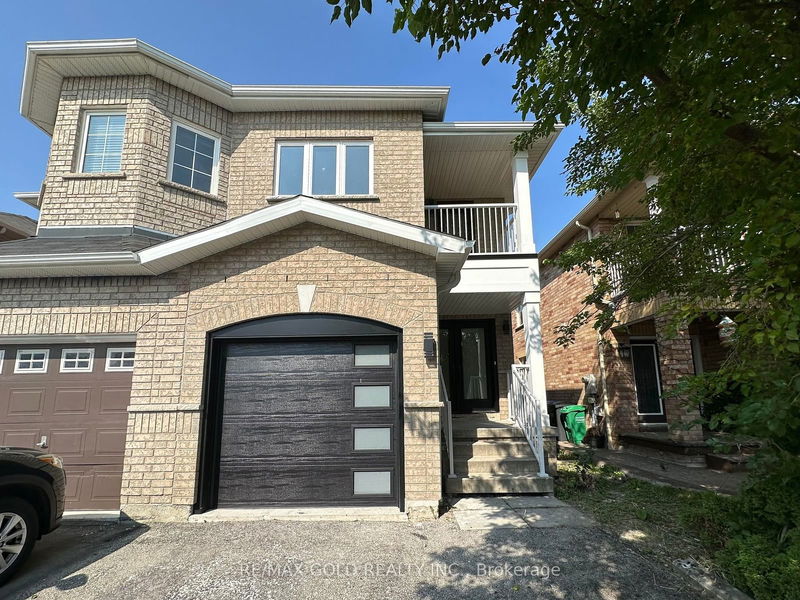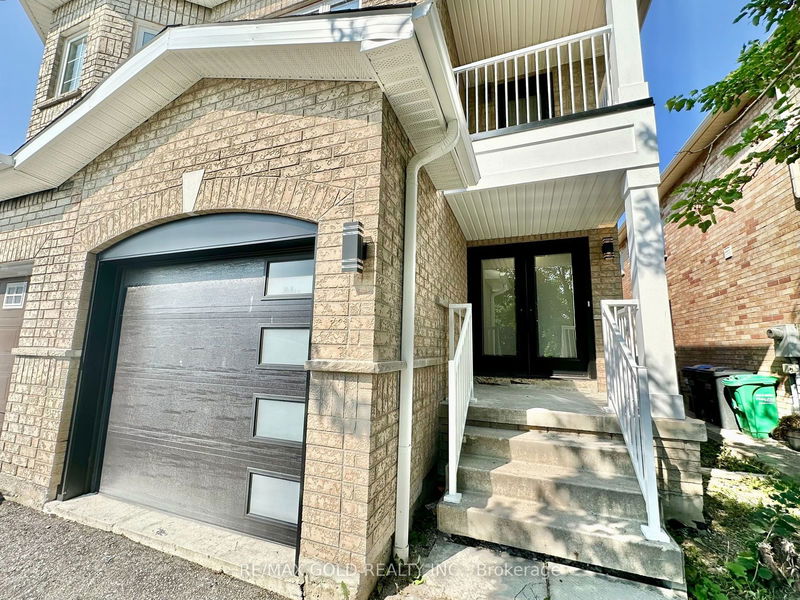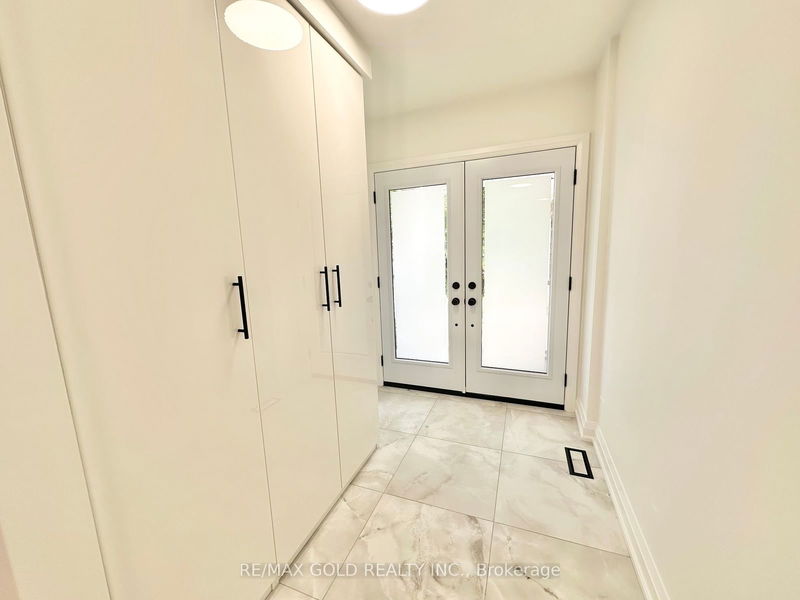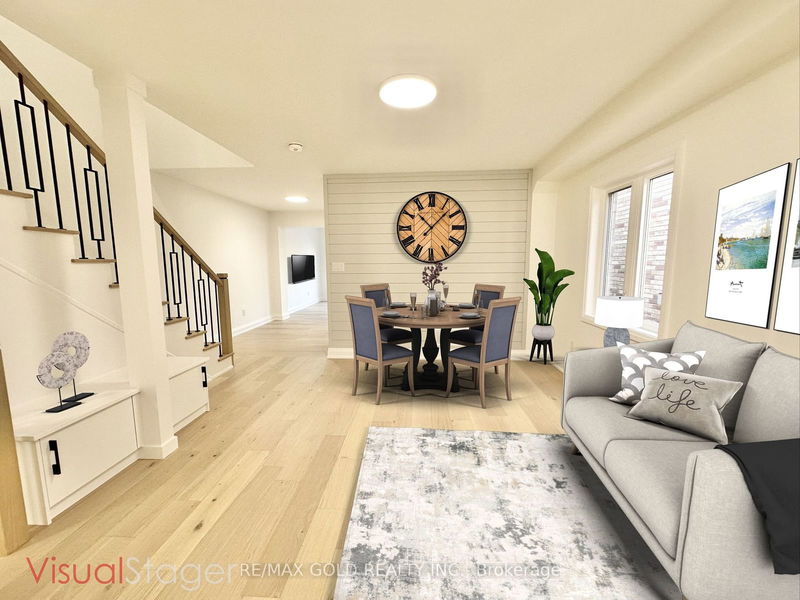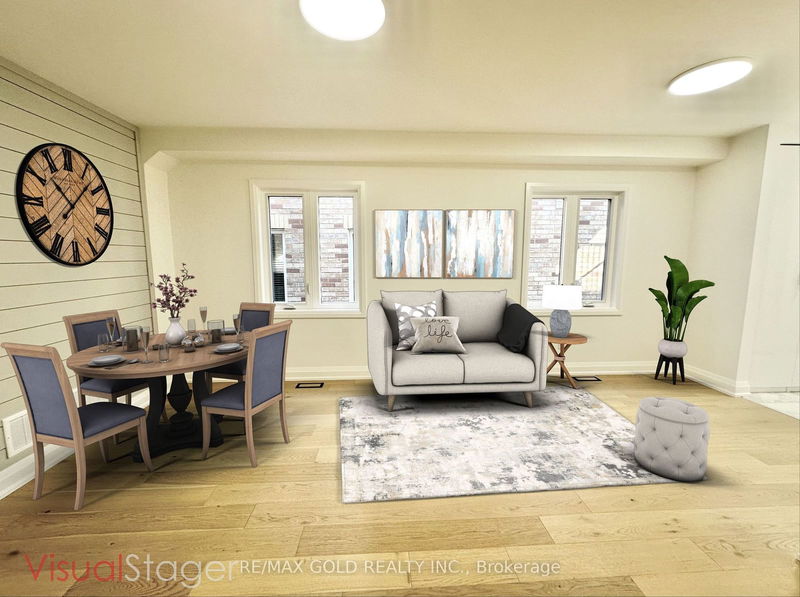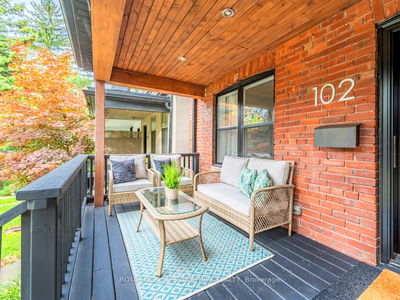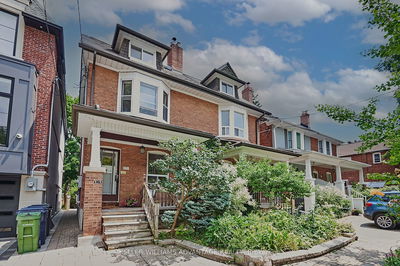7099 Village
Meadowvale Village | Mississauga
$1,399,000.00
Listed 2 months ago
- 4 bed
- 3 bath
- 1500-2000 sqft
- 3.0 parking
- Semi-Detached
Instant Estimate
$1,271,113
-$127,887 compared to list price
Upper range
$1,336,549
Mid range
$1,271,113
Lower range
$1,205,677
Property history
- Now
- Listed on Jul 31, 2024
Listed for $1,399,000.00
70 days on market
Location & area
Schools nearby
Home Details
- Description
- *See 3D Tour* Welcome To This Magnificent Semi-Detached Home! Brand New And Never Lived In With Exquisite Design And Modern Upgrades Throughout, This Property Is Perfect For Discerning Buyers Looking For Luxury Living In This Sought After Neighborhood of Meadowvale Village. ****A Transferable Permit For a Legal Basement Apartment Is Also Ready!! **** This Beauty Is Completely Rebuilt From Foundation Up. Custom & Modern Upgrades Throughout Including Smooth Ceiling, BIYORK European Oak Hardwood Throughout. Chef's Dream Gourmet Kitchen, Boasting Kitchen Aid Appliances And Quality Quartz Countertops. The Moroccan Style Porcelain Backsplash Adds A Touch Of Exotic Elegance, Making This Space Both Functional And Visually Stunning. Indulge In The Luxurious Master Ensuite, Complete With A Modern Standalone Bathtub And A Sleek Glass Shower. Contemporary Porcelain Floor Tiles In the Foyer, Kitchen And Washrooms, Trendy Vanities. Modern Lighting & Sleek Coat Closet And More! Don't Miss Your Chance To See This Stunning Home! Schedule Your Viewing Today And Experience Luxury Living At Its Finest. There Is An Active Outdoor And Indoor Camera Monitoring Of The Property For Safety And Security Reasons.
- Additional media
- https://my.matterport.com/show/?m=jrKXhGHJGvA
- Property taxes
- $3,019.81 per year / $251.65 per month
- Basement
- Full
- Year build
- New
- Type
- Semi-Detached
- Bedrooms
- 4
- Bathrooms
- 3
- Parking spots
- 3.0 Total | 1.0 Garage
- Floor
- -
- Balcony
- -
- Pool
- None
- External material
- Brick
- Roof type
- -
- Lot frontage
- -
- Lot depth
- -
- Heating
- Forced Air
- Fire place(s)
- N
- Main
- Living
- 18’10” x 13’1”
- Dining
- 18’10” x 13’1”
- Family
- 16’12” x 11’1”
- Kitchen
- 8’11” x 8’10”
- Breakfast
- 8’11” x 8’1”
- 2nd
- Prim Bdrm
- 20’1” x 16’12”
- 2nd Br
- 11’9” x 7’12”
- 3rd Br
- 12’2” x 8’0”
- 4th Br
- 12’2” x 10’11”
Listing Brokerage
- MLS® Listing
- W9234110
- Brokerage
- RE/MAX GOLD REALTY INC.
Similar homes for sale
These homes have similar price range, details and proximity to 7099 Village
