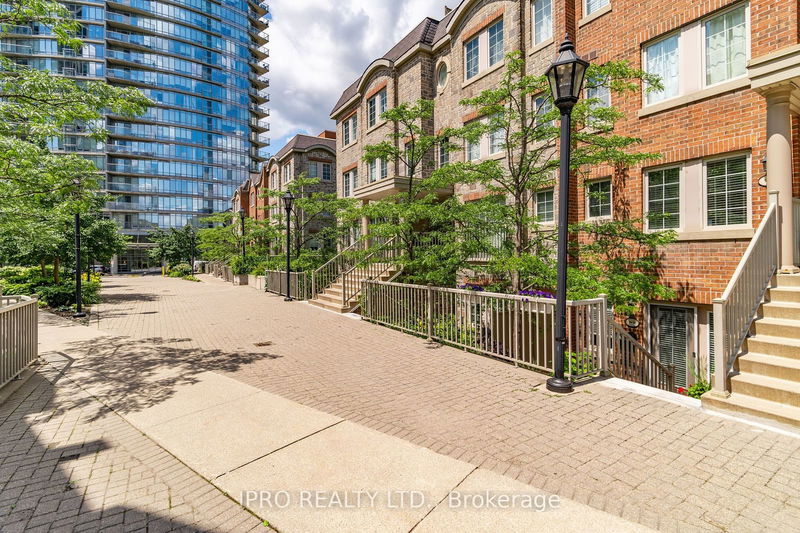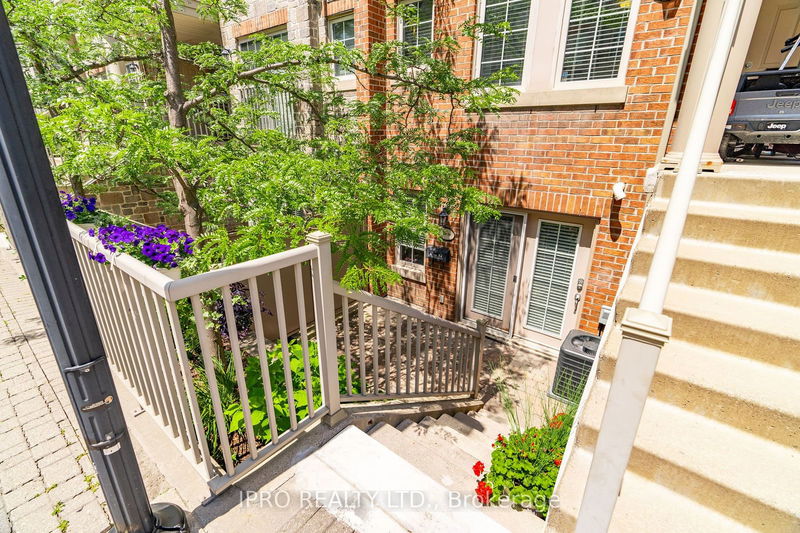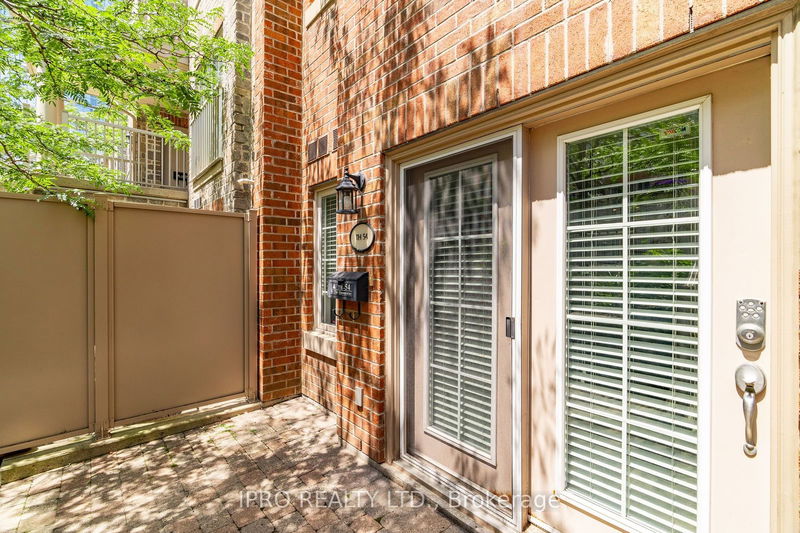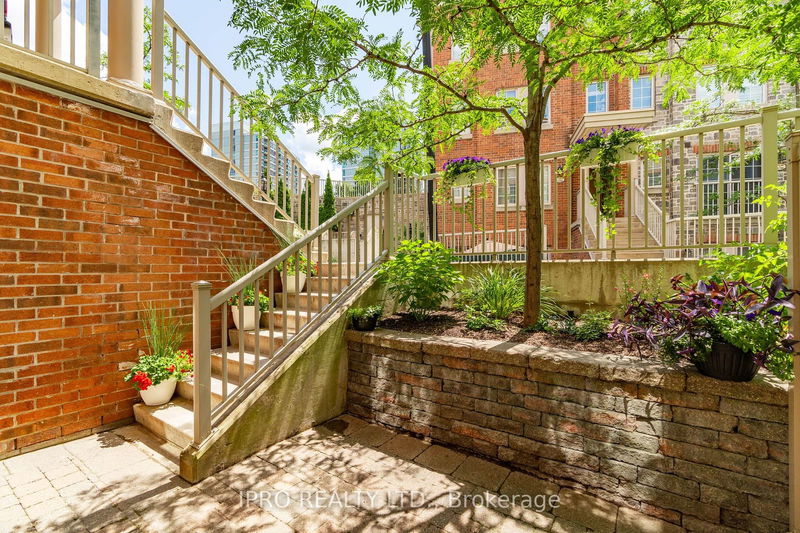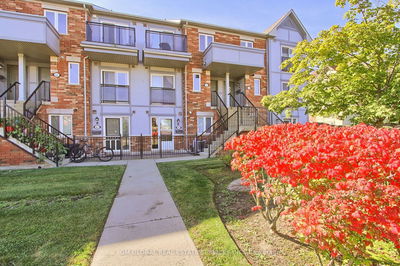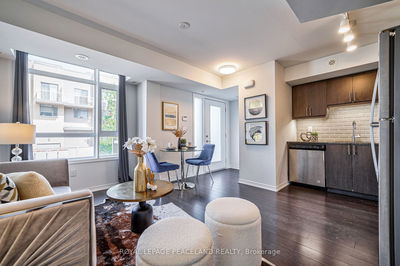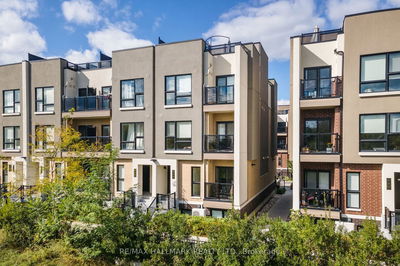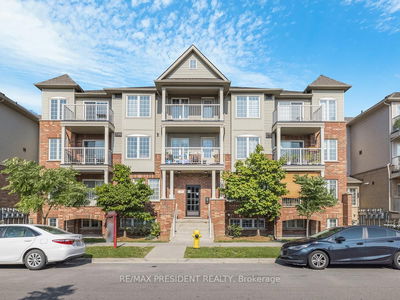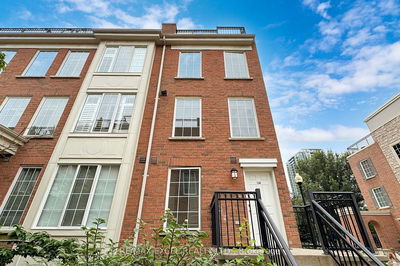54 - 93 The Queensway
High Park-Swansea | Toronto
$650,000.00
Listed 2 months ago
- 1 bed
- 2 bath
- 600-699 sqft
- 1.0 parking
- Condo Townhouse
Instant Estimate
$649,220
-$780 compared to list price
Upper range
$687,731
Mid range
$649,220
Lower range
$610,709
Property history
- Now
- Listed on Jul 31, 2024
Listed for $650,000.00
68 days on market
Location & area
Schools nearby
Home Details
- Description
- Windemere by the Lake offers a prime location with desirable amenities. This meticulously maintained stacked townhouse features 1 bedroom and 2 bathrooms, providing both comfort and style. Enjoy the privacy, curb appeal, and a walk-out terrace nestled within a charming European-style courtyard. The open-concept living and dining area boasts hardwood flooring throughout. The kitchen is equipped with a breakfast bar, stainless steel appliances, quartz countertops, and a pantry. Additional features on the main floor include a utility room with a stacked washer/dryer, a powder room, and extra storage. Upstairs, features a spacious bedroom with hardwood floors, room for an office, and a 4-piece bathroom. The property offers access to a range of amenities, including a pool, gym, sauna, party room with a kitchen, and virtual golf. Also, includes a designated parking spot in a secure underground garage, with ample visitor parking available. High Park, Grenadier Pond, Lake, TTC are steps away!
- Additional media
- https://unbranded.youriguide.com/54_93_the_queensway_toronto_on/
- Property taxes
- $2,582.20 per year / $215.18 per month
- Condo fees
- $646.74
- Basement
- None
- Year build
- 16-30
- Type
- Condo Townhouse
- Bedrooms
- 1
- Bathrooms
- 2
- Pet rules
- Restrict
- Parking spots
- 1.0 Total | 1.0 Garage
- Parking types
- Exclusive
- Floor
- -
- Balcony
- Terr
- Pool
- -
- External material
- Brick
- Roof type
- -
- Lot frontage
- -
- Lot depth
- -
- Heating
- Forced Air
- Fire place(s)
- N
- Locker
- None
- Building amenities
- -
- Main
- Living
- 17’5” x 17’5”
- Kitchen
- 7’7” x 7’10”
- Powder Rm
- 6’11” x 2’8”
- Laundry
- 5’7” x 2’11”
- 2nd
- Prim Bdrm
- 14’1” x 20’4”
- Bathroom
- 4’11” x 7’10”
Listing Brokerage
- MLS® Listing
- W9234193
- Brokerage
- IPRO REALTY LTD.
Similar homes for sale
These homes have similar price range, details and proximity to 93 The Queensway
