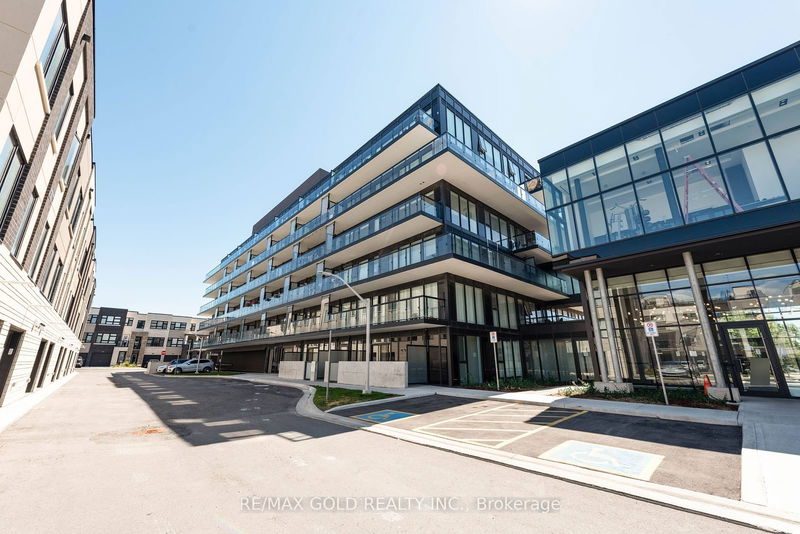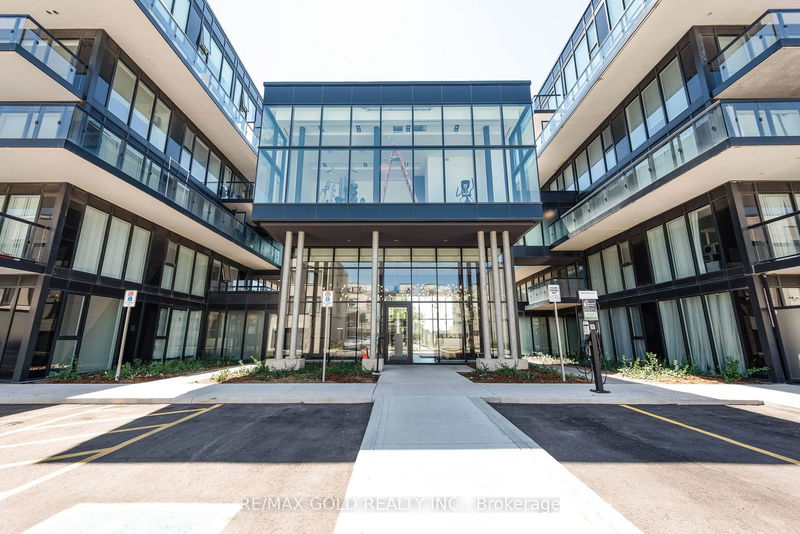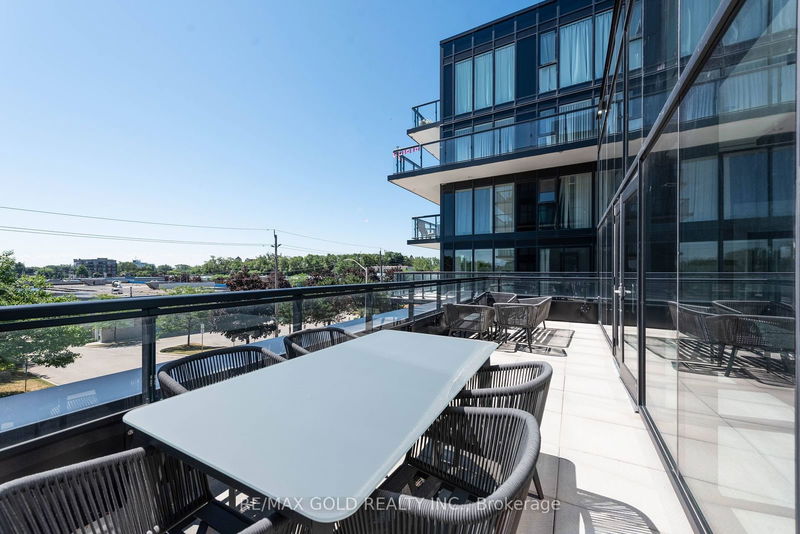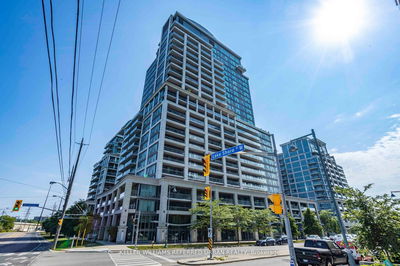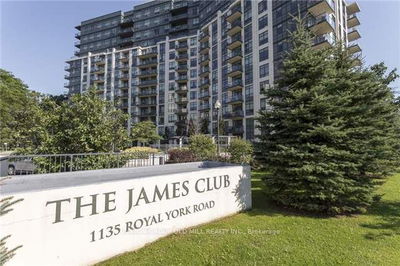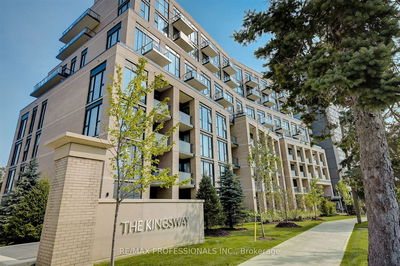B320 - 1119 Cooke
LaSalle | Burlington
$399,900.00
Listed 2 months ago
- 1 bed
- 1 bath
- 700-799 sqft
- 1.0 parking
- Condo Apt
Instant Estimate
$420,648
+$20,748 compared to list price
Upper range
$445,174
Mid range
$420,648
Lower range
$396,123
Property history
- Now
- Listed on Aug 1, 2024
Listed for $399,900.00
68 days on market
- Jul 24, 2024
- 3 months ago
Terminated
Listed for $499,900.00 • 7 days on market
- Jun 21, 2024
- 4 months ago
Terminated
Listed for $499,900.00 • about 1 month on market
Location & area
Schools nearby
Home Details
- Description
- "The West Condos" conveniently located in the Desirable Area of Aldershot . Steps to Aldershot GO Train station making it perfect for commuters. The Space Offers an Open Concept Plan and 9ft Ceilings throughout. The "Venetian" model features a 1 Bed + Den approximately 600 sq ft + Balcony This unit has been tastefully designed with all neutral finishes and many upgrades. Black quartz countertops, backsplash,upgraded cabinets, stainless steel appliances, & an island with additional storage complete the modern kitchen. The mirrored closets and floor to ceiling windows make this space bright & airy all year long. Custom window coverings controlled by remote & Wi-Fi and wide plank, oak laminate flooring make this carpet free condo easy to keep clean and private. Chandelier in living room. Off the living room you step onto a large covered balcony perfect for entertaining. Underground parking and an oversized storage locker included. Building amenities include rooftop terrace, party room and exercise room. Easy access to the highway around the corner, Lake Ontario and LaSalle Park and the restaurants and shops on Lakeshore.
- Additional media
- https://virtualtourrealestate.ca/June2024/June21BUnbranded
- Property taxes
- $2,480.96 per year / $206.75 per month
- Condo fees
- $571.80
- Basement
- None
- Year build
- 0-5
- Type
- Condo Apt
- Bedrooms
- 1 + 1
- Bathrooms
- 1
- Pet rules
- Restrict
- Parking spots
- 1.0 Total | 1.0 Garage
- Parking types
- Exclusive
- Floor
- -
- Balcony
- Open
- Pool
- -
- External material
- Concrete
- Roof type
- -
- Lot frontage
- -
- Lot depth
- -
- Heating
- Forced Air
- Fire place(s)
- N
- Locker
- Exclusive
- Building amenities
- -
- Main
- Kitchen
- 9’10” x 10’12”
- Living
- 24’7” x 9’6”
- Den
- 8’1” x 5’9”
- Br
- 12’12” x 8’10”
Listing Brokerage
- MLS® Listing
- W9235475
- Brokerage
- RE/MAX GOLD REALTY INC.
Similar homes for sale
These homes have similar price range, details and proximity to 1119 Cooke

