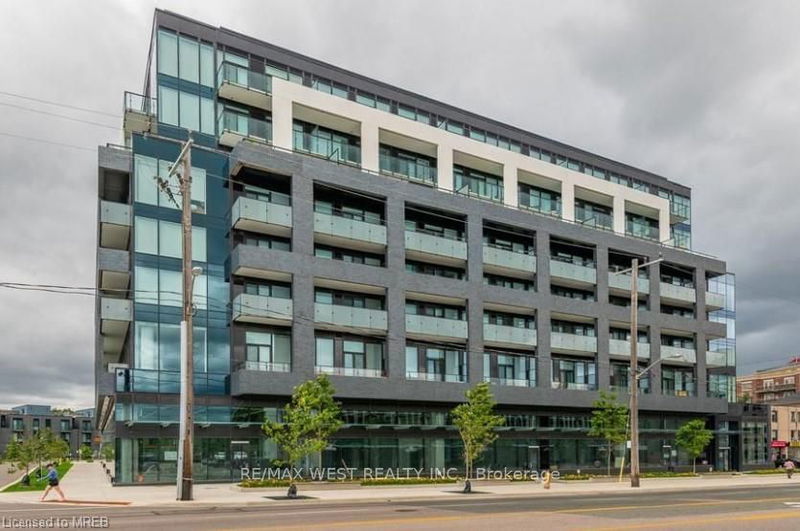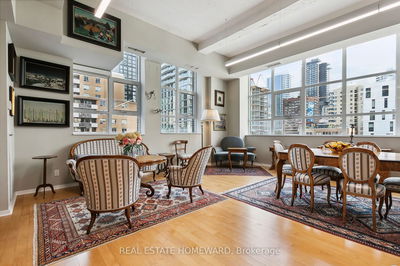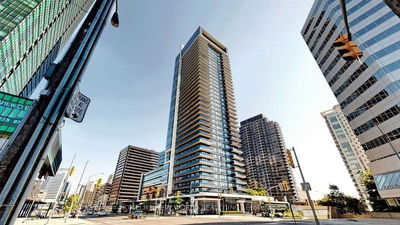315 - 4208 Dundas
Edenbridge-Humber Valley | Toronto
$675,000.00
Listed 2 months ago
- 2 bed
- 2 bath
- 700-799 sqft
- 1.0 parking
- Condo Apt
Instant Estimate
$697,296
+$22,296 compared to list price
Upper range
$734,910
Mid range
$697,296
Lower range
$659,681
Property history
- Aug 1, 2024
- 2 months ago
Price Change
Listed for $675,000.00 • about 2 months on market
- Apr 8, 2024
- 6 months ago
Expired
Listed for $685,000.00 • 4 months on market
- Sep 5, 2023
- 1 year ago
Expired
Listed for $749,900.00 • 3 months on market
Location & area
Schools nearby
Home Details
- Description
- Kingsway By The River - Lofts. Newer condo built (2022). Spacious 739sf + 97 sq.ft. Balcony, 2 bedrooms, 2 bathrooms. Ensuite Laundry with Energy Saving Washer & Dryer, Underground Parking, Locker. Open Concept Living/Kitchen with Under Cabinet lighting and Kitchen Island. Thousands of dollars in Upgrades. Public Transportation at the door. Close to Highways, Parks, Schools, Golf Courses, Shopping and much more.
- Additional media
- https://unbranded.youriguide.com/315_4208_dundas_st_w_toronto_on/
- Property taxes
- $2,775.32 per year / $231.28 per month
- Condo fees
- $561.41
- Basement
- None
- Year build
- 0-5
- Type
- Condo Apt
- Bedrooms
- 2
- Bathrooms
- 2
- Pet rules
- Restrict
- Parking spots
- 1.0 Total | 1.0 Garage
- Parking types
- Owned
- Floor
- -
- Balcony
- Open
- Pool
- -
- External material
- Brick
- Roof type
- -
- Lot frontage
- -
- Lot depth
- -
- Heating
- Forced Air
- Fire place(s)
- N
- Locker
- Owned
- Building amenities
- Bbqs Allowed, Concierge, Gym, Party/Meeting Room, Rooftop Deck/Garden, Visitor Parking
- Flat
- Kitchen
- 10’7” x 9’11”
- Foyer
- 11’5” x 5’3”
- Living
- 15’4” x 9’5”
- Prim Bdrm
- 10’0” x 9’2”
- Br
- 8’11” x 6’7”
- Bathroom
- 7’11” x 6’9”
- Bathroom
- 5’9” x 5’5”
Listing Brokerage
- MLS® Listing
- W9235809
- Brokerage
- RE/MAX WEST REALTY INC.
Similar homes for sale
These homes have similar price range, details and proximity to 4208 Dundas









