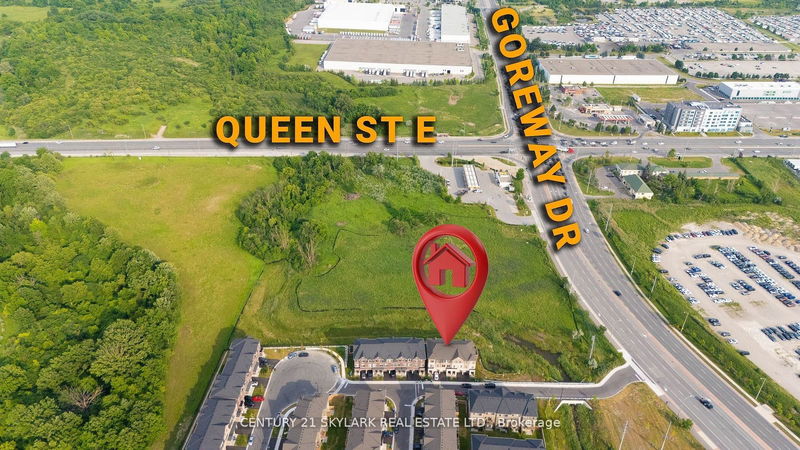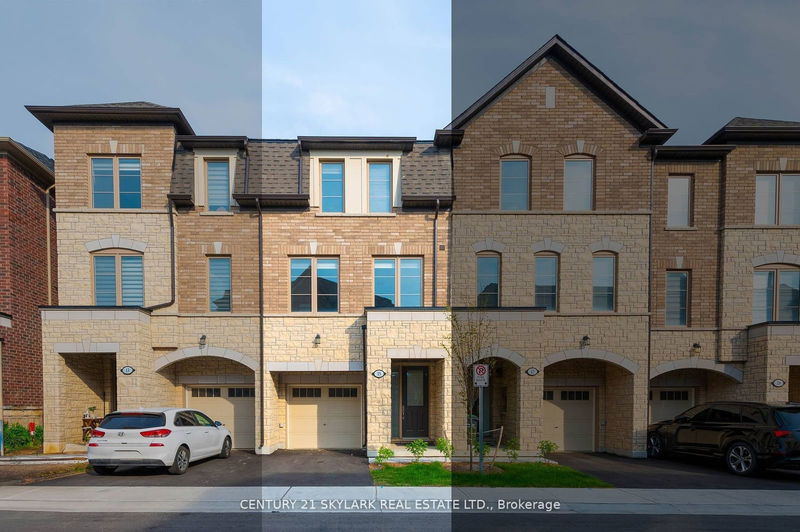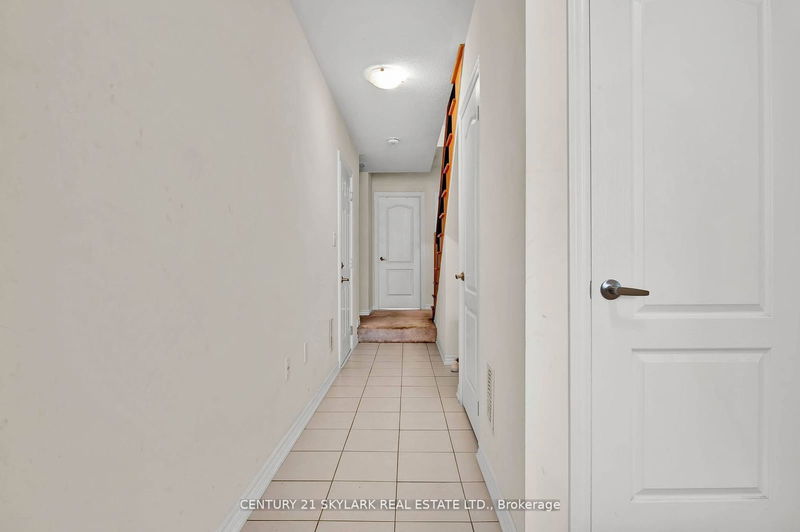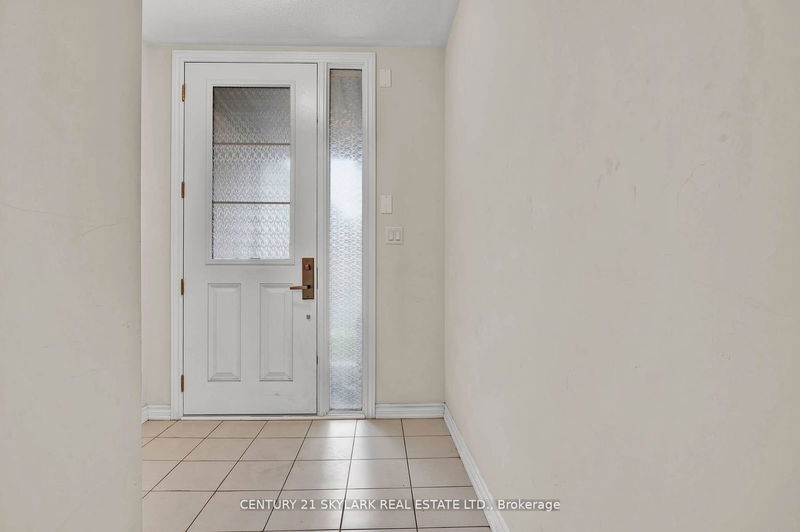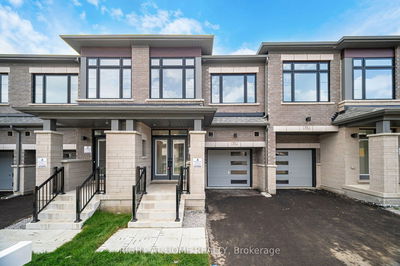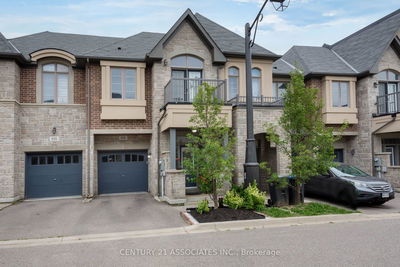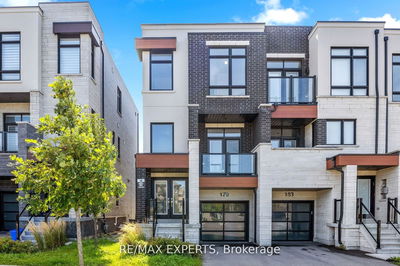15 Bretlon
Goreway Drive Corridor | Brampton
$898,000.00
Listed 2 months ago
- 4 bed
- 4 bath
- 1500-2000 sqft
- 2.0 parking
- Att/Row/Twnhouse
Instant Estimate
$919,784
+$21,784 compared to list price
Upper range
$989,538
Mid range
$919,784
Lower range
$850,030
Property history
- Now
- Listed on Jul 30, 2024
Listed for $898,000.00
72 days on market
- Jun 20, 2024
- 4 months ago
Terminated
Listed for $898,000.00 • about 1 month on market
Location & area
Schools nearby
Home Details
- Description
- Welcome to 15 Bretlon St, a 4-bedroom, 4-bathroom, 1975 sqft luxury freehold townhome. This 1-year-old home is located on a premium lot in the prestigious East Brampton community. The upgraded eat-in kitchen features stainless steel appliances, an island, and a walk-out deck. The large open-concept living/dining room offers 9' ceilings, oak staircases, and plenty of natural light, making it perfect for entertaining. The primary bedroom includes a bright ensuite washroom, a walk-in closet, and a balcony. There's a walkout deck/balcony from every level. Additionally, the home features upgraded countertops, tiles, appliances, kitchen French doors, WiFi garage door opener, 3rd-floor laundry, and more. The property is steps away from the park, conservation trails, transit, and plazas. It's conveniently close to schools, shopping, HWY 407/427, and more. In summary, this is a stunning, must-see family home!
- Additional media
- -
- Property taxes
- $4,506.06 per year / $375.51 per month
- Basement
- None
- Year build
- 0-5
- Type
- Att/Row/Twnhouse
- Bedrooms
- 4
- Bathrooms
- 4
- Parking spots
- 2.0 Total | 1.0 Garage
- Floor
- -
- Balcony
- -
- Pool
- None
- External material
- Brick
- Roof type
- -
- Lot frontage
- -
- Lot depth
- -
- Heating
- Forced Air
- Fire place(s)
- Y
- 2nd
- Great Rm
- 16’12” x 11’12”
- Dining
- 13’7” x 10’12”
- Kitchen
- 9’2” x 15’9”
- Breakfast
- 8’10” x 12’12”
- Ground
- Br
- 11’10” x 10’0”
- 3rd
- Prim Bdrm
- 10’10” x 15’7”
- 3rd Br
- 8’7” x 10’12”
- 4th Br
- 8’2” x 12’5”
Listing Brokerage
- MLS® Listing
- W9235995
- Brokerage
- CENTURY 21 SKYLARK REAL ESTATE LTD.
Similar homes for sale
These homes have similar price range, details and proximity to 15 Bretlon

