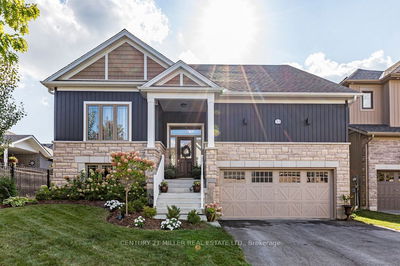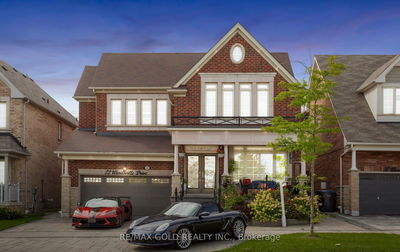270 Lisa Marie
Orangeville | Orangeville
$1,175,000.00
Listed 2 months ago
- 5 bed
- 4 bath
- 2500-3000 sqft
- 4.0 parking
- Detached
Instant Estimate
$1,194,419
+$19,419 compared to list price
Upper range
$1,288,661
Mid range
$1,194,419
Lower range
$1,100,177
Property history
- Aug 1, 2024
- 2 months ago
Sold Conditionally with Escalation Clause
Listed for $1,175,000.00 • on market
- Apr 4, 2024
- 6 months ago
Terminated
Listed for $1,225,000.00 • 4 months on market
Location & area
Schools nearby
Home Details
- Description
- An Extraordinary Offering: a spacious 5+2 bedroom family home with a bright, new Legal Walk-out Basement apartment, backing onto Green Space. From the moment you enter the grand foyer of 270 Lisa Marie, you'll be blown away by the superb layout. Enjoy not only a Formal Dining & Living room, but a Large eat-in Kitchen featuring a walk-out to the back deck, with serene views of the green space behind. Off the kitchen find an inviting Family room with a gas fireplace, & a bow window with views of the forested space behind. Rounding out the main floor is a flexible 5th bedroom/Office space, Plus a 2 pc powder room, & main floor laundry with entry to the garage. Upstairs the sprawling primary suite is not only spacious but functional with its walk-in closet & gorgeous 5 pc ensuite. 3 generous bedrooms, plus a 5 pc main bath finish the 2nd floor. The Walk-out Legal Apartment is recently updated & thoughtfully laid out, including a Kitchen with a waterfall quartz counters, 3 pc bath, & 2nd Primary Suite with Walk-in Closet. The Lower Level also features another bedroom/office, storage area, & an additional laundry connection for the apartment. Whether you're looking for a multigenerational home, or income potential, this home has enough space for the whole Family!
- Additional media
- https://ebflows.ca/270-lisa-marie-drive/
- Property taxes
- $6,834.30 per year / $569.53 per month
- Basement
- Apartment
- Basement
- Fin W/O
- Year build
- 16-30
- Type
- Detached
- Bedrooms
- 5 + 2
- Bathrooms
- 4
- Parking spots
- 4.0 Total | 2.0 Garage
- Floor
- -
- Balcony
- -
- Pool
- None
- External material
- Brick
- Roof type
- -
- Lot frontage
- -
- Lot depth
- -
- Heating
- Forced Air
- Fire place(s)
- Y
- Main
- Dining
- 27’0” x 10’7”
- Living
- 27’0” x 10’7”
- Kitchen
- 18’1” x 14’5”
- Family
- 11’9” x 17’11”
- Br
- 12’1” x 10’6”
- 2nd
- Prim Bdrm
- 18’12” x 12’3”
- 3rd Br
- 14’5” x 12’4”
- 4th Br
- 16’4” x 12’4”
- 5th Br
- 10’9” x 10’4”
- Lower
- Kitchen
- 10’9” x 19’2”
- Living
- 15’5” x 11’0”
- Br
- 10’4” x 12’12”
Listing Brokerage
- MLS® Listing
- W9235079
- Brokerage
- ROYAL LEPAGE RCR REALTY
Similar homes for sale
These homes have similar price range, details and proximity to 270 Lisa Marie









