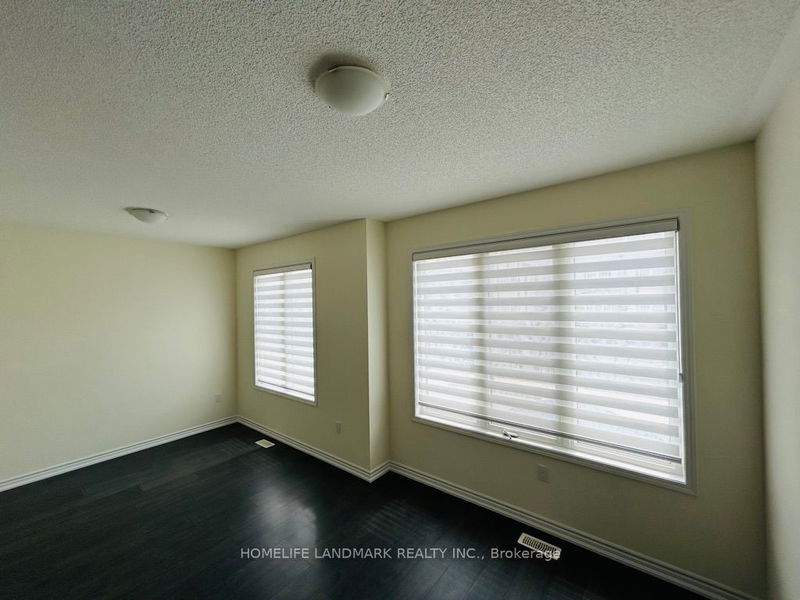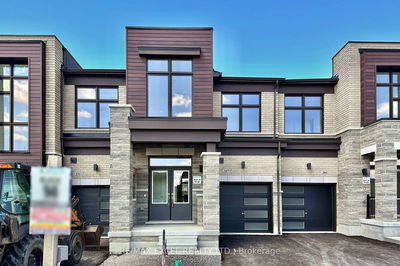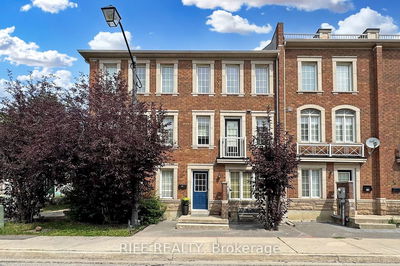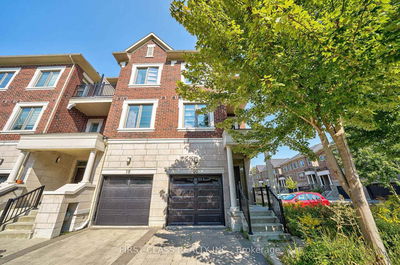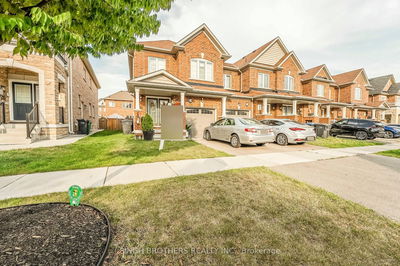125 Stork
Rural Oakville | Oakville
$1,199,999.00
Listed 2 months ago
- 4 bed
- 4 bath
- 1500-2000 sqft
- 4.0 parking
- Att/Row/Twnhouse
Instant Estimate
$1,210,462
+$10,463 compared to list price
Upper range
$1,325,660
Mid range
$1,210,462
Lower range
$1,095,264
Property history
- Now
- Listed on Jul 30, 2024
Listed for $1,199,999.00
69 days on market
- Jul 9, 2024
- 3 months ago
Terminated
Listed for $1,268,000.00 • 23 days on market
Location & area
Schools nearby
Home Details
- Description
- Executive Free Hold Townhouse With 4 bedrooms & 4 Washrooms. Many Luxurious Features: Wood Floor & Stairs; In-law Suite; Large Bedrooms; Fabulous Master Bed Room with Juliet Balcony & En-Suite Bathroom & Walk in Closet; Two Car Garage; Kitchen With Quartz Countertop; Large Windows With Fine Window Coverings; End-Unit With A Lot Of Natural Light; Open Concept Living Room & Kitchen Walkout To Large Deck. Close To Highways And Shopping Centers, Hospitals, Schools. A Great Place Call Home.
- Additional media
- -
- Property taxes
- $4,583.91 per year / $381.99 per month
- Basement
- None
- Year build
- 0-5
- Type
- Att/Row/Twnhouse
- Bedrooms
- 4
- Bathrooms
- 4
- Parking spots
- 4.0 Total | 2.0 Garage
- Floor
- -
- Balcony
- -
- Pool
- None
- External material
- Stone
- Roof type
- -
- Lot frontage
- -
- Lot depth
- -
- Heating
- Forced Air
- Fire place(s)
- N
- Ground
- Br
- 11’6” x 10’0”
- Main
- Kitchen
- 11’4” x 9’8”
- Living
- 10’0” x 10’0”
- Breakfast
- 12’3” x 11’3”
- Family
- 11’2” x 10’12”
- Dining
- 10’12” x 6’7”
- 2nd
- Br
- 13’8” x 12’8”
- 2nd Br
- 10’10” x 9’4”
- 3rd Br
- 12’4” x 9’4”
Listing Brokerage
- MLS® Listing
- W9236758
- Brokerage
- HOMELIFE LANDMARK REALTY INC.
Similar homes for sale
These homes have similar price range, details and proximity to 125 Stork




