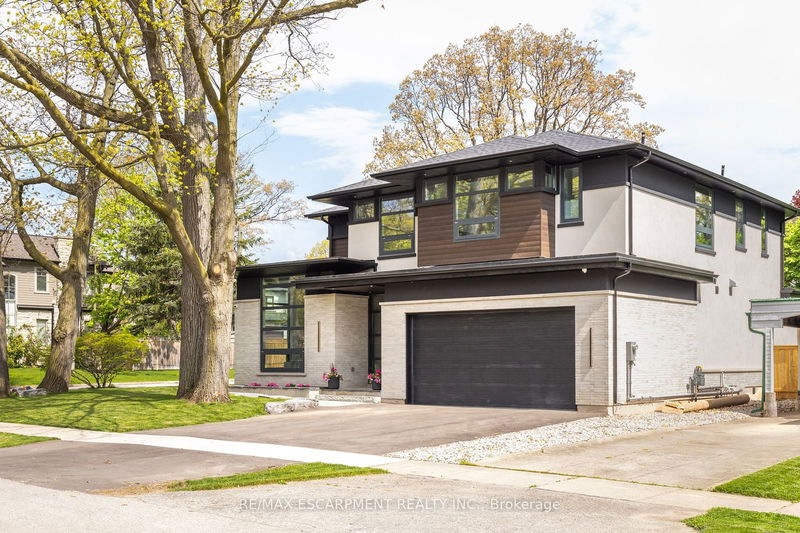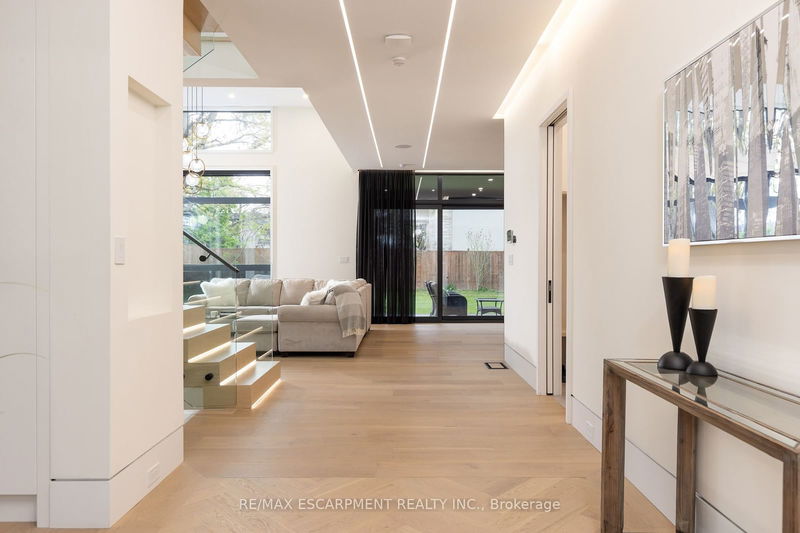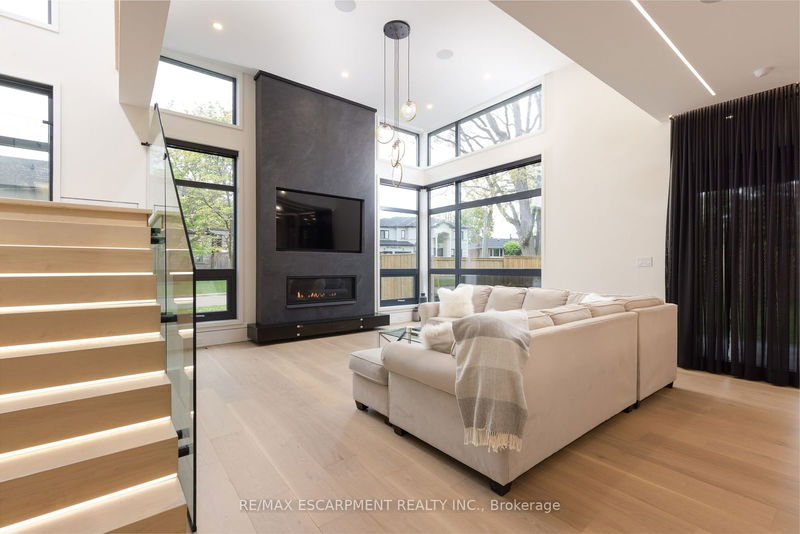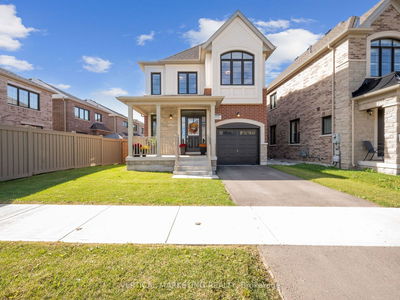363 Burton
Bronte East | Oakville
$3,499,000.00
Listed 2 months ago
- 4 bed
- 5 bath
- - sqft
- 4.0 parking
- Detached
Instant Estimate
$3,231,731
-$267,270 compared to list price
Upper range
$3,578,760
Mid range
$3,231,731
Lower range
$2,884,701
Property history
- Now
- Listed on Aug 1, 2024
Listed for $3,499,000.00
67 days on market
- May 16, 2024
- 5 months ago
Terminated
Listed for $3,699,000.00 • 3 months on market
Location & area
Schools nearby
Home Details
- Description
- This DAVID SMALL DESIGN contemporary home is one of a kind on the market! If youre looking for luxurious finishes & attention to detail look no further than 363 BURTON Rd, a custom-built home situated on a picturesque lot in desirable SW Oakville! With striking curb appeal surrounded by mature trees and over 3,200 sq. ft. of luxury living plus a fully finished lower level, this home features expansive imported European aluminum windows to flood the home with natural light. Entertain your family & friends in the modern gourmet kitchen with custom cabinetry, Fisher & Paykel appliances, 10 centre island & hidden walk-in pantry. Floor-to-ceiling windows grace the dining room with backyard views. The great room features 14 ceilings, soaring feature fireplace with imported porcelain slab surround & double sliding doors that open onto the covered veranda. Work at home in the comfort of the office featuring 12 ceilings & exposed brick wall that brings natural texture to the space. The open-style staircase with frameless glass railings & LED accent lighting leads to the 2nd level. The primary retreat has 10 ceilings, walk-in closet, & luxurious ensuite with heated floor, double vanity, curbless shower & soaker tub. The 3 additional bedrooms are generously sized with 9 ceilings & double closets. Relax in the fully finished lower level with heated floors, rec room with fireplace, 5th bedroom, exercise room, 3-pc bath, & storage room. Access the large backyard via the walk-up which adds architectural interest with a lower terrace & built-in stone planter juxtaposed the sleek glass railings. Extra features include solid wood doors, modern baseboard reveals, irrigation system, low voltage home automation with in-ceiling speakers, large main floor laundry/mud room with plenty of cabinetry & double garage. Fantastic location, just minutes from schools, parks, downtown Oakville and the lake. Some virtually staged photos.
- Additional media
- -
- Property taxes
- $5,045.00 per year / $420.42 per month
- Basement
- Finished
- Basement
- Walk-Up
- Year build
- 0-5
- Type
- Detached
- Bedrooms
- 4 + 1
- Bathrooms
- 5
- Parking spots
- 4.0 Total | 2.0 Garage
- Floor
- -
- Balcony
- -
- Pool
- None
- External material
- Brick
- Roof type
- -
- Lot frontage
- -
- Lot depth
- -
- Heating
- Forced Air
- Fire place(s)
- Y
- Main
- Kitchen
- 16’12” x 14’12”
- Dining
- 12’12” x 16’12”
- Great Rm
- 22’4” x 16’6”
- Office
- 13’6” x 10’12”
- Mudroom
- 12’0” x 6’6”
- Upper
- Prim Bdrm
- 15’10” x 16’6”
- 2nd Br
- 12’2” x 12’0”
- 3rd Br
- 12’4” x 11’6”
- 4th Br
- 12’0” x 12’0”
- Lower
- Rec
- 29’6” x 15’10”
- Other
- 12’2” x 19’6”
- Br
- 12’6” x 9’8”
Listing Brokerage
- MLS® Listing
- W9236166
- Brokerage
- RE/MAX ESCARPMENT REALTY INC.
Similar homes for sale
These homes have similar price range, details and proximity to 363 Burton









