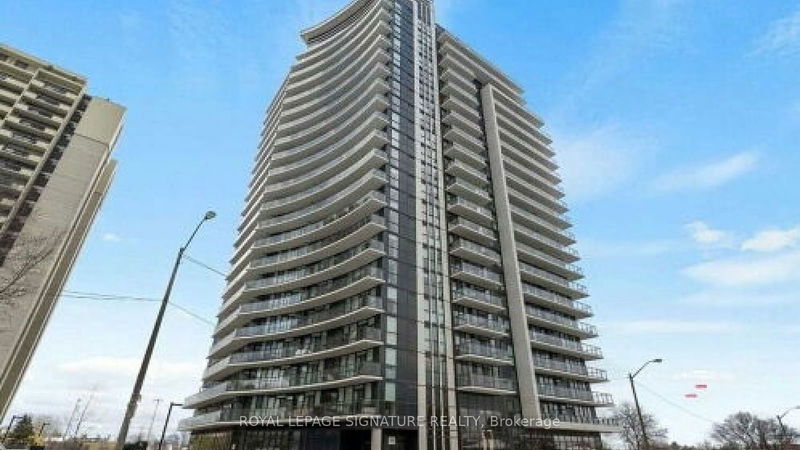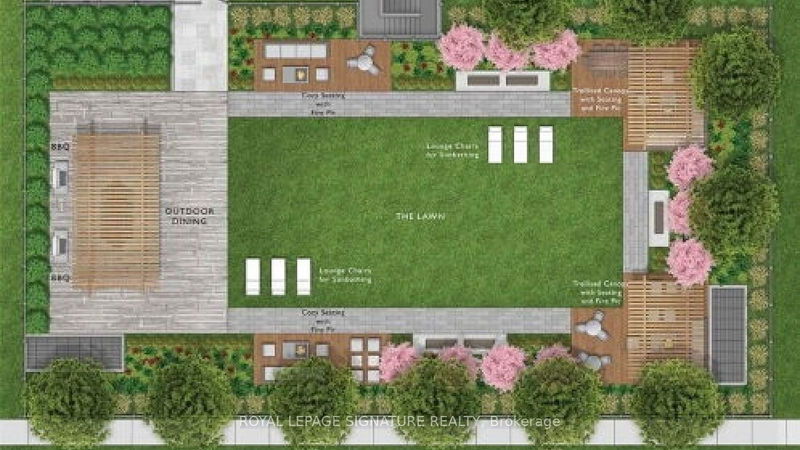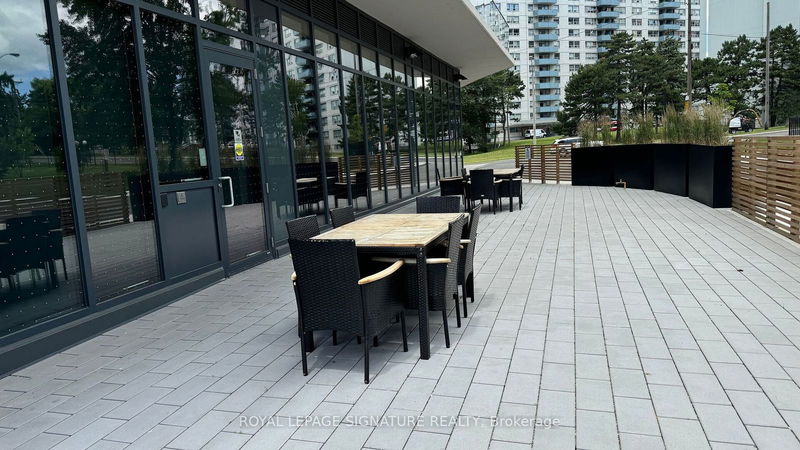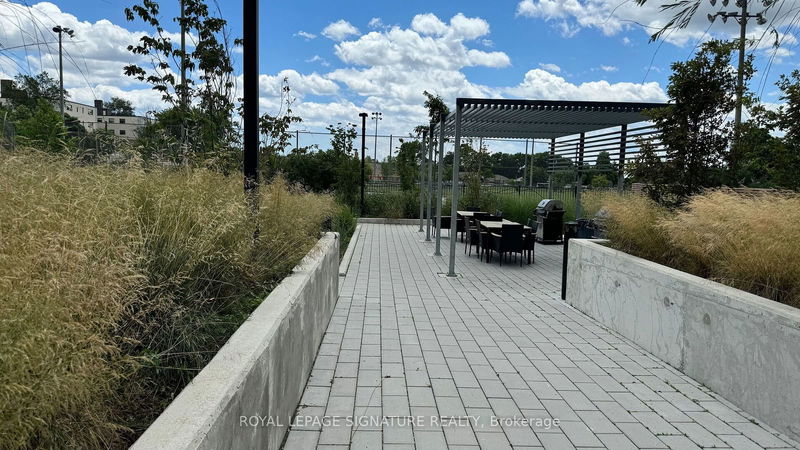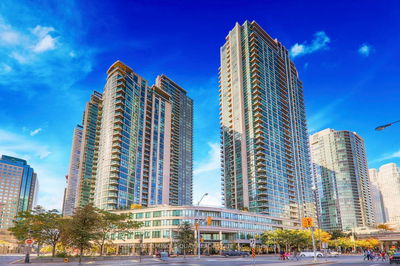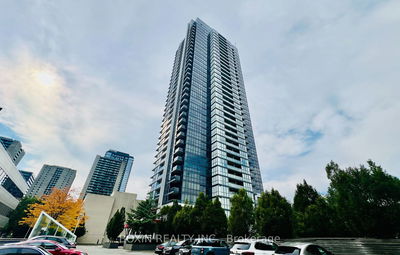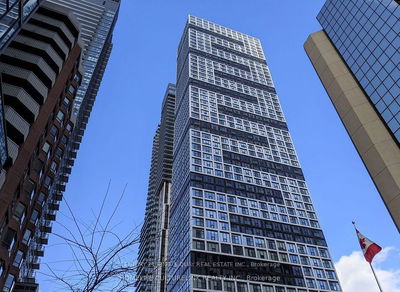811 - 1461 Lawrence
Brookhaven-Amesbury | Toronto
$399,000.00
Listed 2 months ago
- 1 bed
- 1 bath
- 0-499 sqft
- 0.0 parking
- Condo Apt
Instant Estimate
$418,033
+$19,033 compared to list price
Upper range
$449,891
Mid range
$418,033
Lower range
$386,175
Property history
- Now
- Listed on Aug 2, 2024
Listed for $399,000.00
69 days on market
- Jul 7, 2024
- 3 months ago
Terminated
Listed for $499,000.00 • 25 days on market
Location & area
Schools nearby
Home Details
- Description
- Exceptional Opportunity for First-Time Buyers or Investors! This beautiful and spacious 1 bed, 1full bath unit at 7 On The Park is the perfect entry into the real estate market. Featuring a super layout and an oversized balcony, this condo stands out with its unique architecture, stunning design, and luxurious, durable materials used throughout each unit. As a Prime Location it's Just minutes from major highways, Yorkdale, and accessible transit options including the UP Express, Eglinton Crosstown Metrolinx, and TTC bus routes. You'll also enjoy quick access to downtown, shopping centers, Amesbury Park, and more. European-Inspired Kitchen Includes a kitchen table and island with stone countertop. The Modern Design Boasts floor-to-ceiling windows with window coverings. Ideal for Young Couples or Single Purchasers. The prime location and excellent amenities make it an ideal choice. Don't miss out on this fantastic opportunity to own a luxury condo in an unbeatable location!
- Additional media
- https://tours.virtualrealestatemarketing.com/cc4842af/nb/
- Property taxes
- $1,186.00 per year / $98.83 per month
- Condo fees
- $335.00
- Basement
- None
- Year build
- 0-5
- Type
- Condo Apt
- Bedrooms
- 1
- Bathrooms
- 1
- Pet rules
- Restrict
- Parking spots
- 0.0 Total
- Parking types
- None
- Floor
- -
- Balcony
- Open
- Pool
- -
- External material
- Concrete
- Roof type
- -
- Lot frontage
- -
- Lot depth
- -
- Heating
- Forced Air
- Fire place(s)
- N
- Locker
- Owned
- Building amenities
- Concierge, Exercise Room, Gym, Party/Meeting Room, Rooftop Deck/Garden, Visitor Parking
- Main
- Living
- 19’6” x 10’8”
- Dining
- 19’6” x 10’8”
- Kitchen
- 19’6” x 10’8”
- Prim Bdrm
- 10’8” x 9’2”
Listing Brokerage
- MLS® Listing
- W9237327
- Brokerage
- ROYAL LEPAGE SIGNATURE REALTY
Similar homes for sale
These homes have similar price range, details and proximity to 1461 Lawrence
