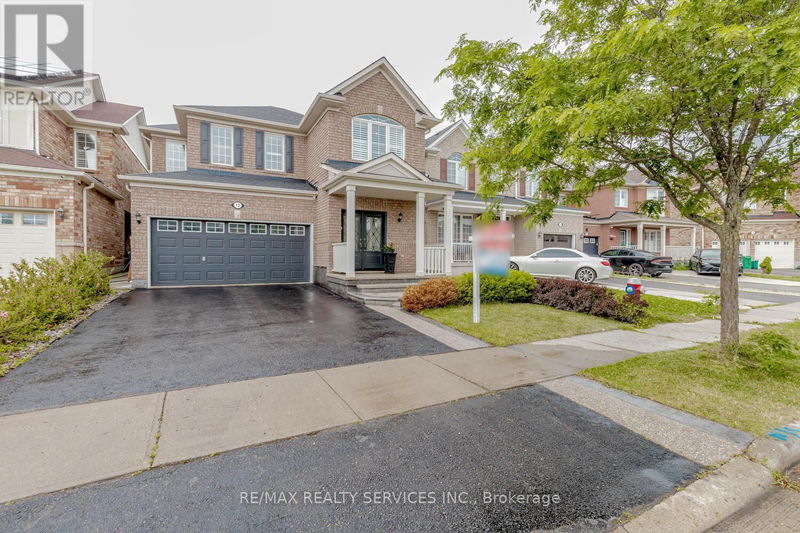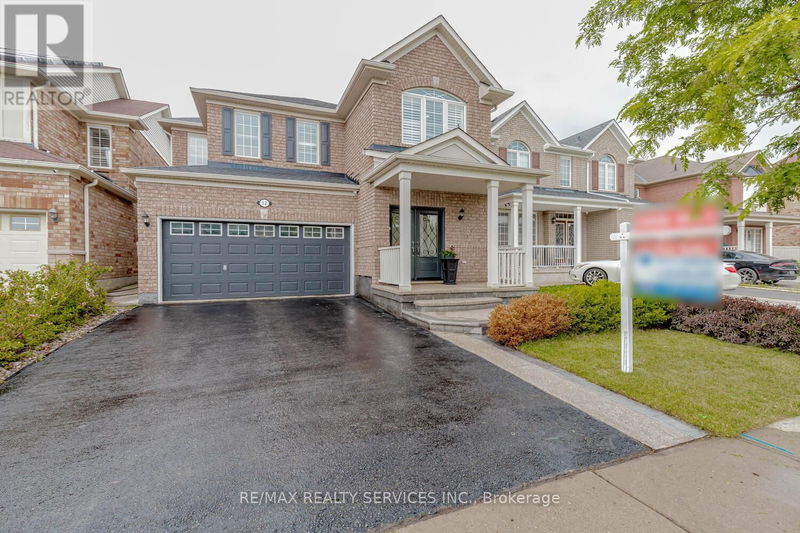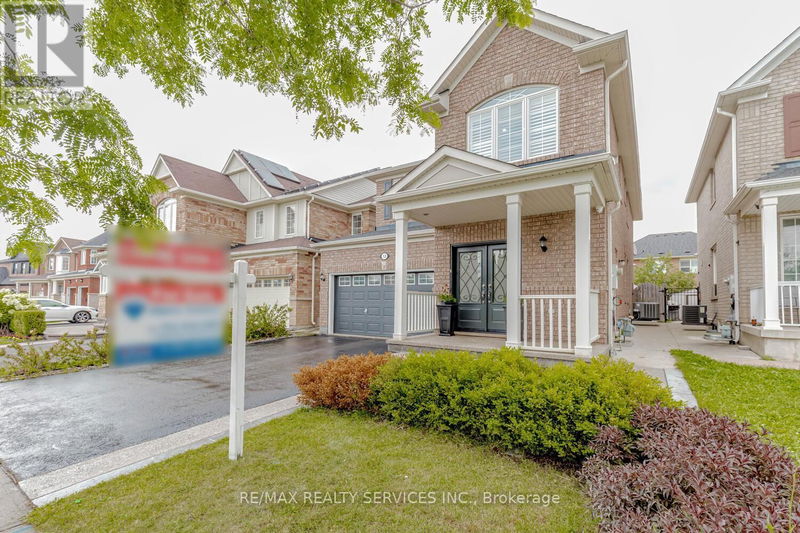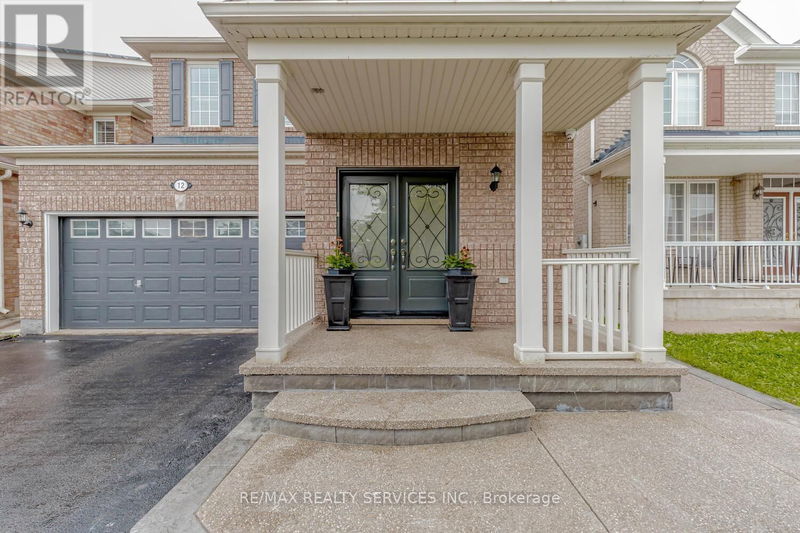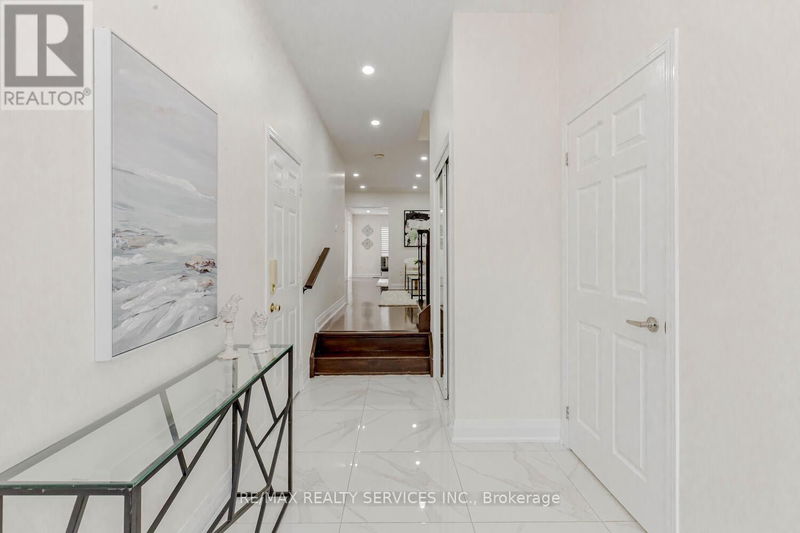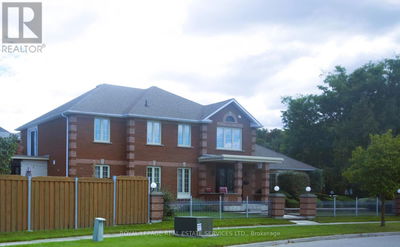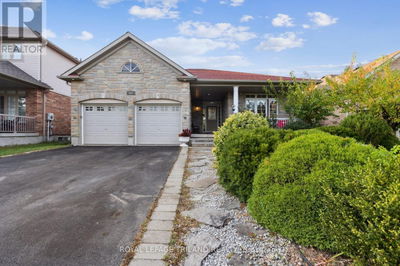12 Benmore
Vales of Castlemore | Brampton (Vales of Castlemore)
$1,499,999.00
Listed 2 months ago
- 6 bed
- 4 bath
- - sqft
- 5 parking
- Single Family
Property history
- Now
- Listed on Aug 2, 2024
Listed for $1,499,999.00
68 days on market
Location & area
Schools nearby
Home Details
- Description
- Executive home listed in a very convenient and prestigious neighborhood, This home has it all - over 3300 of living space, bright and spacious open concept layout, separate side entrance plus entrance through the garage, hardwood flooring, and a very large and oasis backyard that has concrete - perfect for outdoor gatherings on quiet relaxation! Dream kitchen with top of the line stainless steel appliances, extended cabinets reaching the ceiling, granite countertops, Upstairs you have 4 generously sized bedrooms and a loft for office, including a master bedroom with a luxurious ensuite bathroom and his and her walk-in closets! Basement has a separate 2 bedrooms and a bathroom, Kitchen, tons of storage. With its prime location near top-rated schools, parks, shopping, Hospital, dining this home offers easy access to all that Brampton has to offer. A rare gem that combines luxury, comfort, and convenience **** EXTRAS **** New Roof (2023)Newly Fully Renovated,First Owner ensuring high quality condition.Buyers Agent to verify all Measurements. (id:39198)
- Additional media
- https://www.youtube.com/watch?v=PK6wgBzxliA
- Property taxes
- $6,568.44 per year / $547.37 per month
- Basement
- Apartment in basement, Separate entrance, N/A
- Year build
- -
- Type
- Single Family
- Bedrooms
- 6
- Bathrooms
- 4
- Parking spots
- 5 Total
- Floor
- Tile, Laminate, Carpeted
- Balcony
- -
- Pool
- -
- External material
- Brick
- Roof type
- -
- Lot frontage
- -
- Lot depth
- -
- Heating
- Forced air, Natural gas
- Fire place(s)
- -
- Main level
- Living room
- 12’1” x 12’12”
- Family room
- 12’1” x 15’12”
- Dining room
- 12’12” x 9’12”
- Kitchen
- 14’12” x 12’10”
- Eating area
- 14’12” x 12’10”
- Basement
- Bedroom 5
- 13’9” x 11’6”
- Kitchen
- 12’12” x 11’6”
- Living room
- 16’0” x 11’7”
- Second level
- Primary Bedroom
- 18’7” x 12’12”
- Bedroom 2
- 12’12” x 9’12”
- Bedroom 3
- 10’7” x 8’12”
- Bedroom 4
- 9’7” x 9’12”
Listing Brokerage
- MLS® Listing
- W9238416
- Brokerage
- RE/MAX REALTY SERVICES INC.
Similar homes for sale
These homes have similar price range, details and proximity to 12 Benmore
