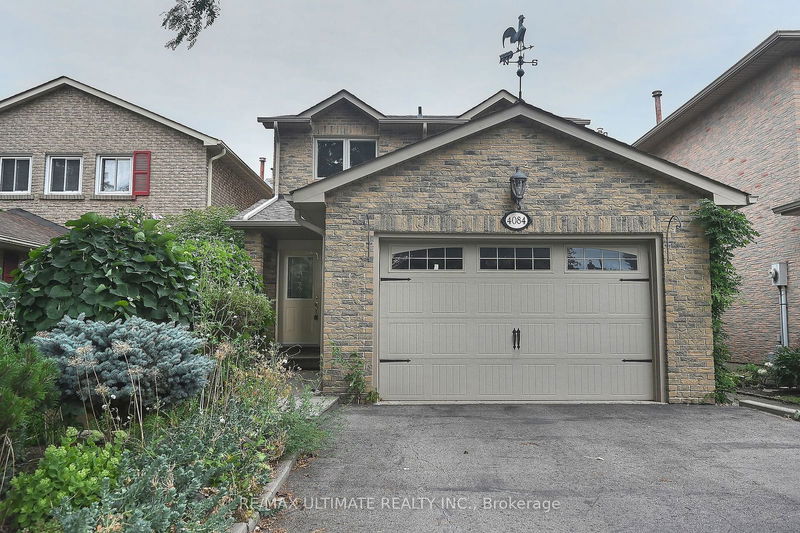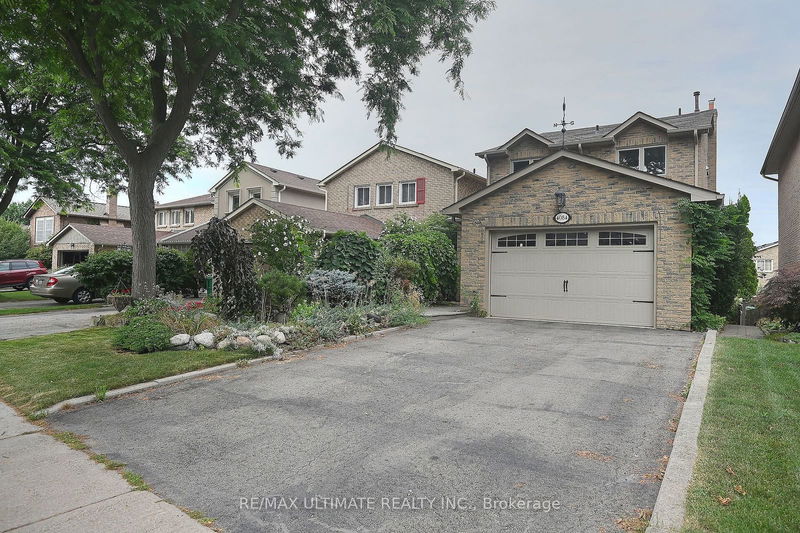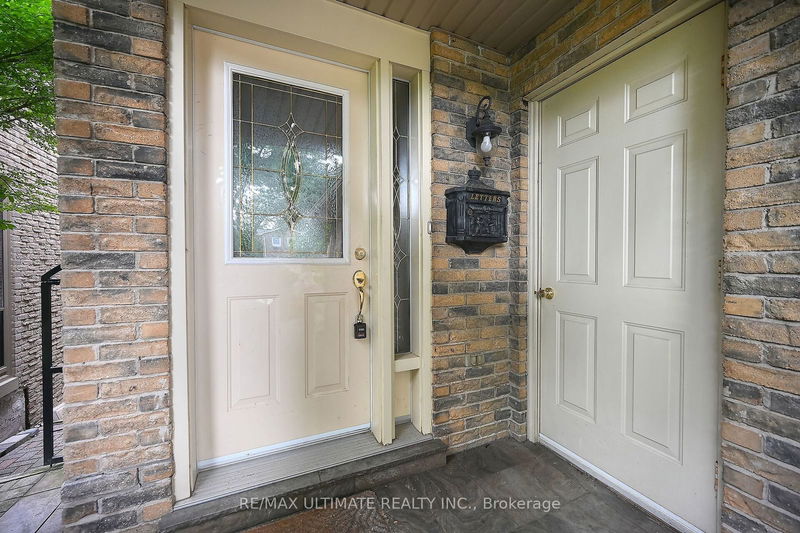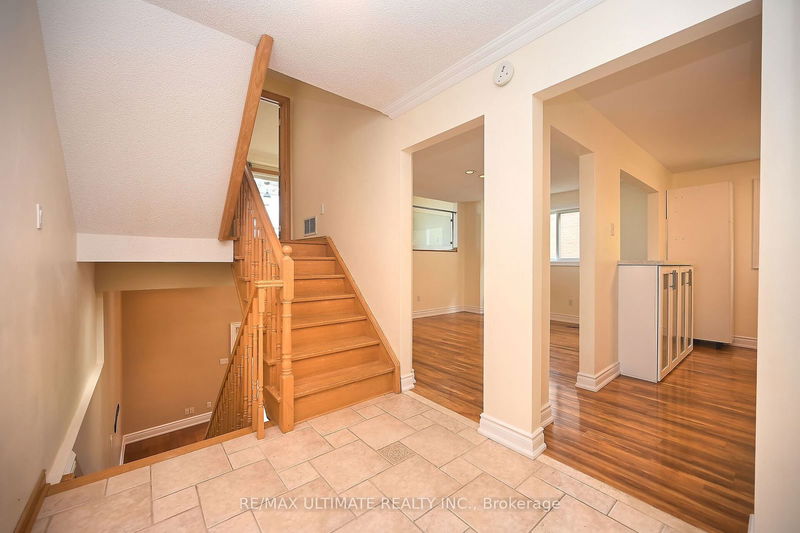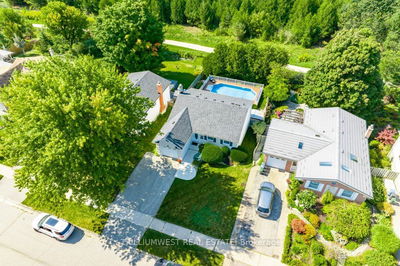4084 Trapper
Erin Mills | Mississauga
$1,300,000.00
Listed 2 months ago
- 3 bed
- 4 bath
- 1500-2000 sqft
- 5.5 parking
- Detached
Instant Estimate
$1,346,102
+$46,102 compared to list price
Upper range
$1,464,093
Mid range
$1,346,102
Lower range
$1,228,111
Property history
- Aug 2, 2024
- 2 months ago
Price Change
Listed for $1,300,000.00 • about 2 months on market
- Mar 23, 2024
- 7 months ago
Expired
Listed for $1,390,000.00 • 3 months on market
Location & area
Schools nearby
Home Details
- Description
- Discover your dream home in this exceptional detached 5-level backsplit house with a walk-out basement. This carpet free house offers everything you need in family home. The chef-style newer kitchen, complete with granite countertops, is perfect for culinary enthusiasts. The separate dining room next to the kitchen is ideal for family meals and entertaining. Enjoy the sun filled, cozy, and spacious living room with direct access to the balcony which is perfect for family time. Upstairs, three generously sized bedrooms and two full bathrooms provide ample space for your family. The lower level offers a high-ceiling family room with cathedral ceilings and a wood-burning marble fireplace, perfect for gatherings. Additionally, the Rec room and a den/office are ideal for working from home. Don't miss this unique opportunity!
- Additional media
- http://tours.agenttours.ca/vtc/349628
- Property taxes
- $6,503.01 per year / $541.92 per month
- Basement
- Fin W/O
- Basement
- Finished
- Year build
- 31-50
- Type
- Detached
- Bedrooms
- 3 + 1
- Bathrooms
- 4
- Parking spots
- 5.5 Total | 1.5 Garage
- Floor
- -
- Balcony
- -
- Pool
- None
- External material
- Brick
- Roof type
- -
- Lot frontage
- -
- Lot depth
- -
- Heating
- Forced Air
- Fire place(s)
- Y
- Main
- Dining
- 13’11” x 11’2”
- Kitchen
- 11’10” x 11’10”
- Upper
- Living
- 21’4” x 11’12”
- Prim Bdrm
- 16’9” x 11’12”
- 2nd Br
- 16’5” x 10’4”
- 3rd Br
- 10’6” x 10’0”
- Lower
- Office
- 8’9” x 7’1”
- Den
- 21’2” x 11’6”
- Rec
- 16’9” x 15’7”
Listing Brokerage
- MLS® Listing
- W9238085
- Brokerage
- RE/MAX ULTIMATE REALTY INC.
Similar homes for sale
These homes have similar price range, details and proximity to 4084 Trapper
