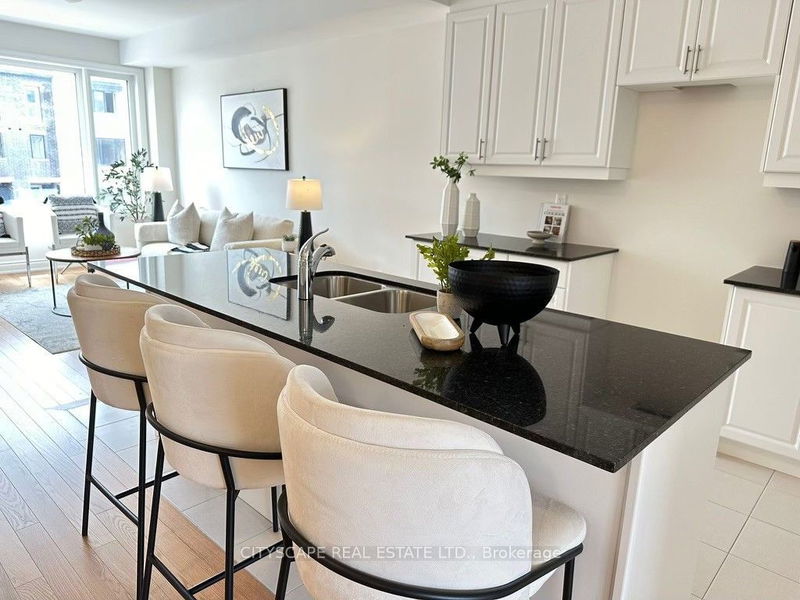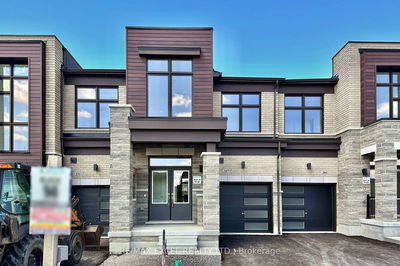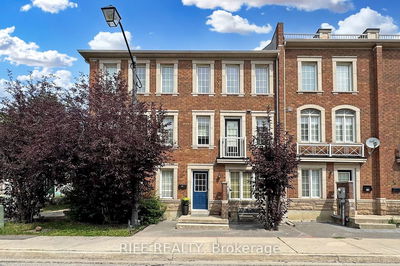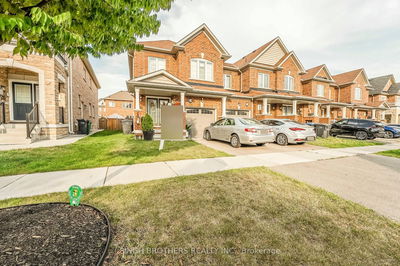6 Marvin
Rural Oakville | Oakville
$1,495,000.00
Listed 2 months ago
- 4 bed
- 4 bath
- 2000-2500 sqft
- 4.0 parking
- Att/Row/Twnhouse
Instant Estimate
$1,512,793
+$17,793 compared to list price
Upper range
$1,650,038
Mid range
$1,512,793
Lower range
$1,375,549
Property history
- Now
- Listed on Aug 3, 2024
Listed for $1,495,000.00
65 days on market
- Jun 25, 2024
- 3 months ago
Terminated
Listed for $1,395,000.00 • 17 days on market
- Mar 15, 2024
- 7 months ago
Terminated
Listed for $1,479,000.00 • 18 days on market
Location & area
Schools nearby
Home Details
- Description
- Nestled in the heart of exclusive area of Oakville work & live townhouse. With its sleek modern design and impeccable attention to detail, this stunning Work & live new freehold townhouse boasts, 2159 Sq Ft total area plus basement, 5 spacious bedrooms (den can be converted into a 5th bed) 4 baths. Gourmet kitchen with quartz countertop, breakfast island & dining area. A spacious great/family room with lot of natural light and cozy fireplace. Ground floor can be used as a bedroom or a business/office with ensuite bath and closet. It has a separate dining room and a large office/den to work from home walk out to huge 200 sq ft terrace, A large living/family room with full window. Third floor has 3 beds including primary bed with ensuite, a walk-in closet, another full washroom and laundry. A large basement with potential of more living space. 4 car spaces in double garage and on driveway.
- Additional media
- -
- Property taxes
- $0.00 per year / $0.00 per month
- Basement
- Unfinished
- Year build
- New
- Type
- Att/Row/Twnhouse
- Bedrooms
- 4 + 1
- Bathrooms
- 4
- Parking spots
- 4.0 Total | 2.0 Garage
- Floor
- -
- Balcony
- -
- Pool
- None
- External material
- Brick
- Roof type
- -
- Lot frontage
- -
- Lot depth
- -
- Heating
- Forced Air
- Fire place(s)
- Y
- Ground
- Office
- 11’8” x 22’3”
- 2nd
- Great Rm
- 16’1” x 13’1”
- Dining
- 10’2” x 12’2”
- Den
- 8’10” x 7’5”
- Kitchen
- 15’7” x 13’7”
- 3rd
- Prim Bdrm
- 12’12” x 12’5”
- 2nd Br
- 9’0” x 10’12”
- 3rd Br
- 9’1” x 9’12”
- Laundry
- 0’0” x 0’0”
- Bathroom
- 0’0” x 0’0”
Listing Brokerage
- MLS® Listing
- W9239366
- Brokerage
- CITYSCAPE REAL ESTATE LTD.
Similar homes for sale
These homes have similar price range, details and proximity to 6 Marvin









