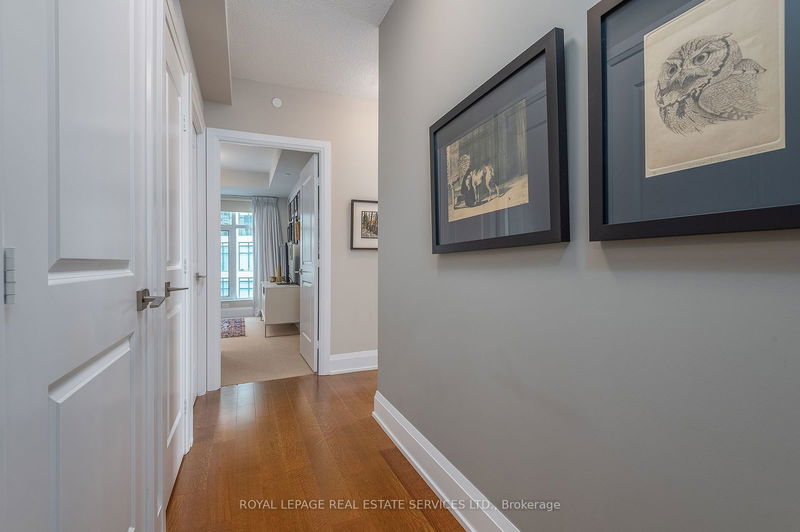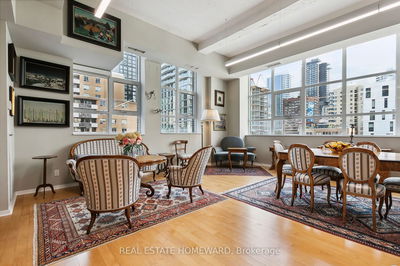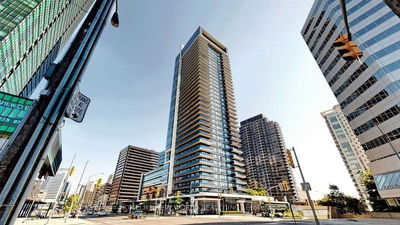404 - 1 Old Mill
High Park-Swansea | Toronto
$1,188,000.00
Listed 2 months ago
- 2 bed
- 2 bath
- 1000-1199 sqft
- 1.0 parking
- Condo Apt
Instant Estimate
$1,157,609
-$30,391 compared to list price
Upper range
$1,246,062
Mid range
$1,157,609
Lower range
$1,069,155
Property history
- Now
- Listed on Aug 6, 2024
Listed for $1,188,000.00
62 days on market
Location & area
Schools nearby
Home Details
- Description
- Welcome to your exceptional lifestyle at Tridel Built "One Old Mill". A split bedroom corner suite with two sides of floor to ceiling windows for exceptional light facing northwest over quiet residential streets. Dramatic 9' Ceilings. Feng Shui Foyer. Crisp White Kitchen with warm quartz counters overlooking the spacious open concept living/dining room. Walk outs from the Primary and Dining Room to a large open balcony. Perfect for afternoon and evening sun. Oversized Locker and Extra Wide Parking at Elevator Entrance. AAA Amenities include: Concierge, Rooftop Garden with BBQ'S, Indoor Saltwater Pool & Whirlpool, Gym, Yoga Room, 2 Guest Suites, Stylish Formal Dining Room and Party Room, Theatre and Convenient Visitor Parking. Incredible location to Bloor West Village Shops, Restaurants, Jane Subway, Humber River Trails & High Park. Easy Highway Access to Pearson, The Financial District and the West Waterfront. Move in and start enjoying the building and coveted community.
- Additional media
- https://app.cloudpano.com/tours/rHX6gilE8?mls=1
- Property taxes
- $5,035.60 per year / $419.63 per month
- Condo fees
- $927.34
- Basement
- Other
- Year build
- 6-10
- Type
- Condo Apt
- Bedrooms
- 2
- Bathrooms
- 2
- Pet rules
- Restrict
- Parking spots
- 1.0 Total | 1.0 Garage
- Parking types
- Owned
- Floor
- -
- Balcony
- Open
- Pool
- -
- External material
- Brick
- Roof type
- -
- Lot frontage
- -
- Lot depth
- -
- Heating
- Heat Pump
- Fire place(s)
- N
- Locker
- Owned
- Building amenities
- Concierge, Guest Suites, Gym, Indoor Pool, Party/Meeting Room, Rooftop Deck/Garden
- Flat
- Foyer
- 10’3” x 5’8”
- Living
- 12’4” x 10’2”
- Dining
- 12’4” x 10’2”
- Kitchen
- 14’5” x 7’8”
- Prim Bdrm
- 11’8” x 10’0”
- 2nd Br
- 10’1” x 10’0”
- Other
- 20’0” x 4’12”
Listing Brokerage
- MLS® Listing
- W9240994
- Brokerage
- ROYAL LEPAGE REAL ESTATE SERVICES LTD.
Similar homes for sale
These homes have similar price range, details and proximity to 1 Old Mill









