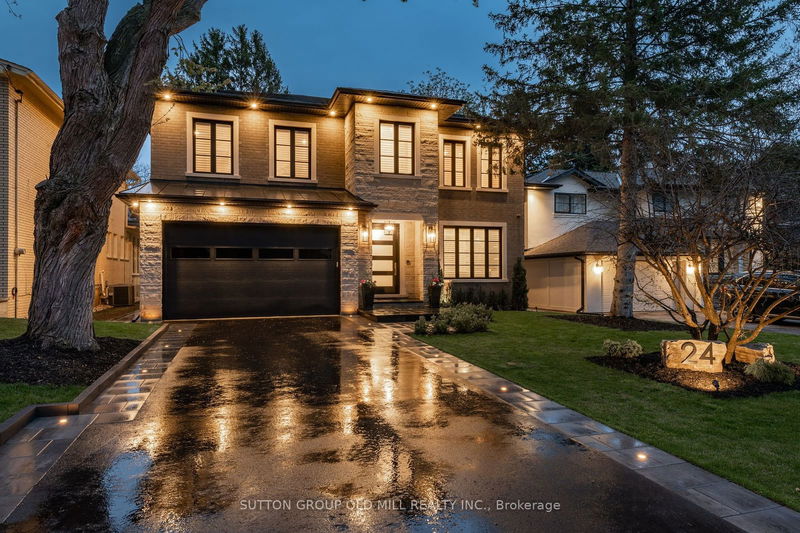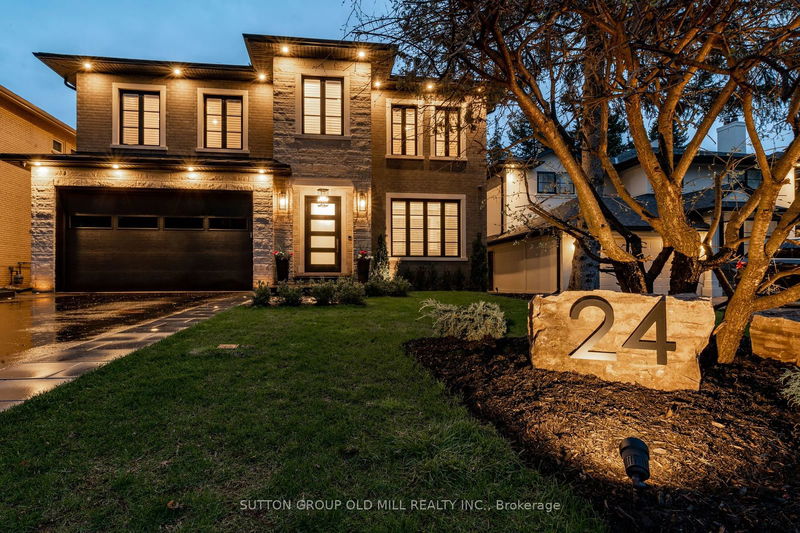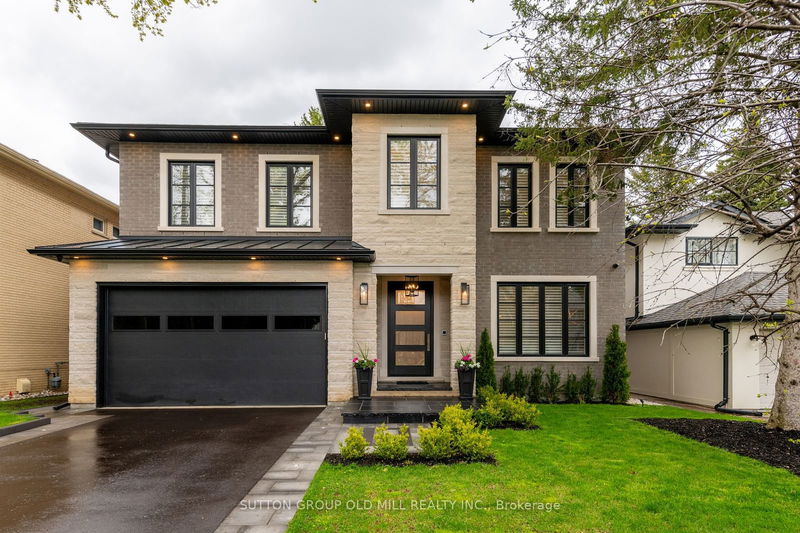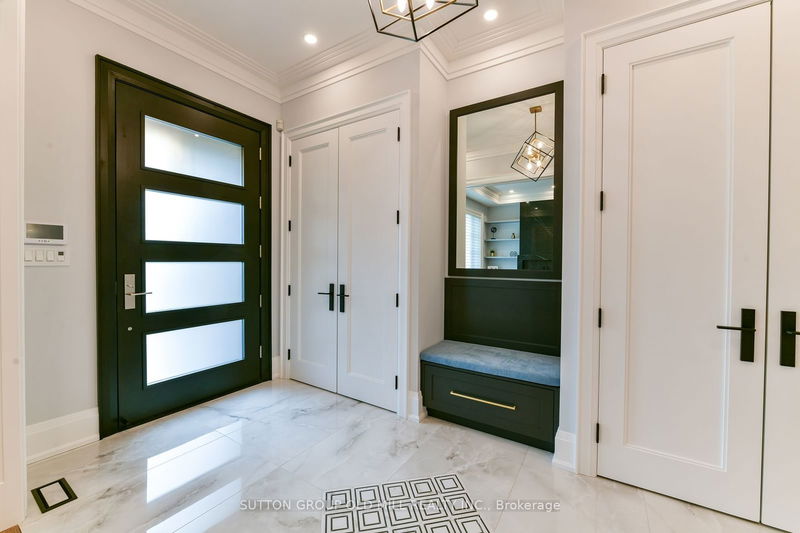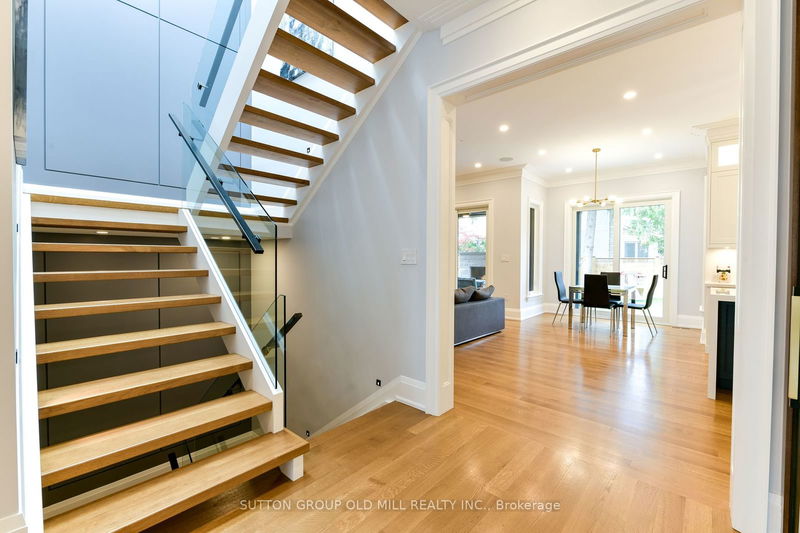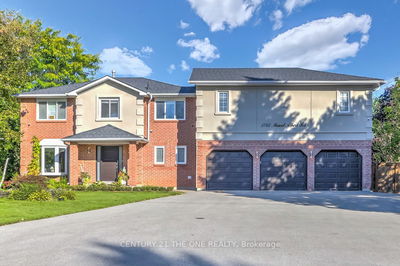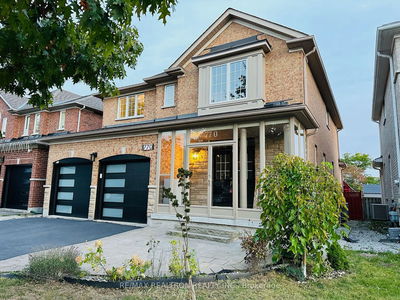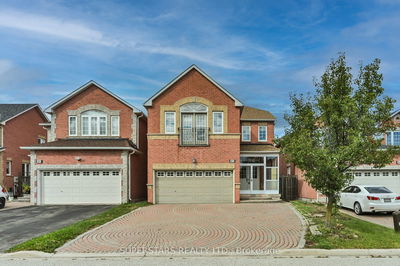24 Colwood
Edenbridge-Humber Valley | Toronto
$4,299,000.00
Listed 2 months ago
- 4 bed
- 6 bath
- 5000+ sqft
- 6.0 parking
- Detached
Instant Estimate
$3,927,197
-$371,803 compared to list price
Upper range
$4,514,722
Mid range
$3,927,197
Lower range
$3,339,673
Property history
- Aug 6, 2024
- 2 months ago
Price Change
Listed for $4,299,000.00 • about 1 month on market
- Apr 12, 2024
- 6 months ago
Expired
Listed for $4,450,000.00 • 3 months on market
- Sep 12, 2023
- 1 year ago
Terminated
Listed for $4,698,000.00 • 2 months on market
- May 10, 2023
- 1 year ago
Expired
Listed for $4,798,000.00 • 3 months on market
Location & area
Schools nearby
Home Details
- Description
- Stunning Newly Built Custom Home Located in the Heart of Edgehill Park! Incredible Location! 100% Brand New Construction! Over 5,500sqft of Luxurious Living Space Featuring: 10' Ceilings, 4+1 Bedrooms, 6 Spa like Baths w/Heated Floors, 5 Fireplaces, Plaster Mouldings, Rift & Quartered White Oak Flooring, 2 Skylights, Wine Cellar, Main Floor Office. Gourmet Chef's Kitchen with High-End Appliances, Waterfall Island, Servery + Walk-In Pantry. Dream Master Bedroom Overlooking Gardens w/Balcony. 2nd Level Laundry. Lower Level Features Radiant Heated Floors, Gym, 5th Bdrm, Wet Bar & Walk-Out! Professionally Landscaped, Fully Fenced Yard With Outdoor Fireplace. Electric Car Ready! Located in a Top Ranked School District, Steps To James Gardens, Humber River & Golf Courses!
- Additional media
- https://www.slideshowcloud.com/24colwoodroad
- Property taxes
- $14,777.87 per year / $1,231.49 per month
- Basement
- Fin W/O
- Basement
- Finished
- Year build
- 0-5
- Type
- Detached
- Bedrooms
- 4 + 1
- Bathrooms
- 6
- Parking spots
- 6.0 Total | 2.0 Garage
- Floor
- -
- Balcony
- -
- Pool
- None
- External material
- Brick
- Roof type
- -
- Lot frontage
- -
- Lot depth
- -
- Heating
- Forced Air
- Fire place(s)
- Y
- Main
- Living
- 13’4” x 12’0”
- Dining
- 13’4” x 14’8”
- Office
- 10’0” x 9’6”
- Kitchen
- 24’1” x 14’2”
- Breakfast
- 24’1” x 14’2”
- Family
- 15’1” x 14’3”
- 2nd
- Prim Bdrm
- 22’12” x 14’6”
- 2nd Br
- 18’11” x 12’8”
- 3rd Br
- 15’10” x 13’7”
- 4th Br
- 14’3” x 12’10”
- Lower
- Rec
- 38’7” x 13’7”
- Exercise
- 16’11” x 13’7”
Listing Brokerage
- MLS® Listing
- W9240385
- Brokerage
- SUTTON GROUP OLD MILL REALTY INC.
Similar homes for sale
These homes have similar price range, details and proximity to 24 Colwood
