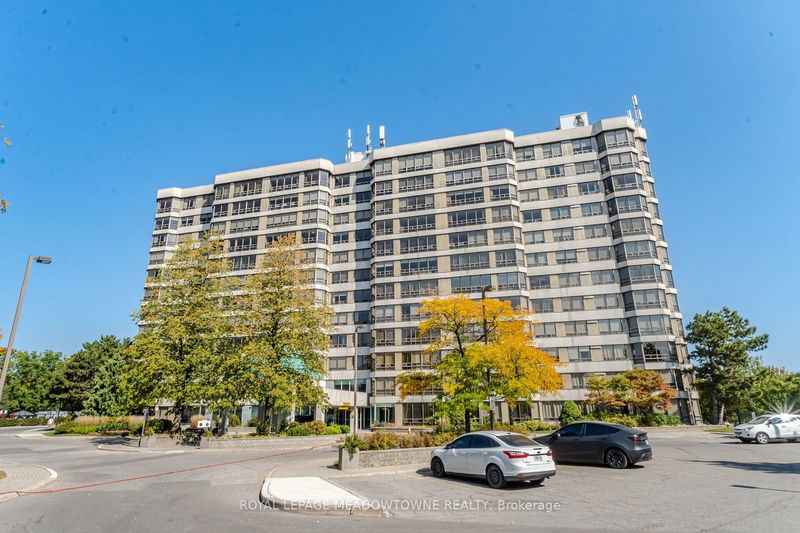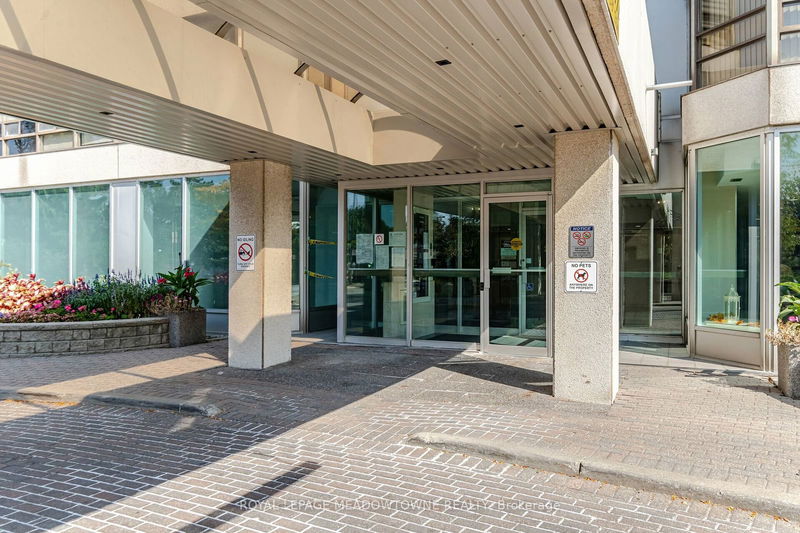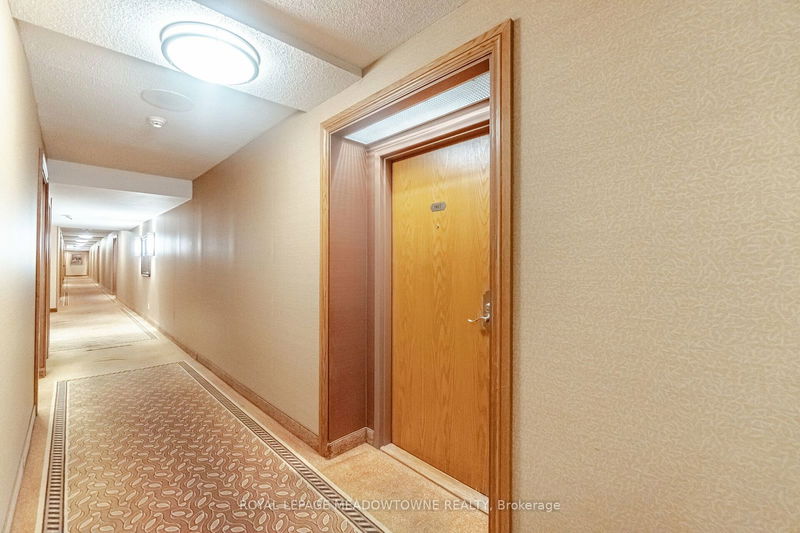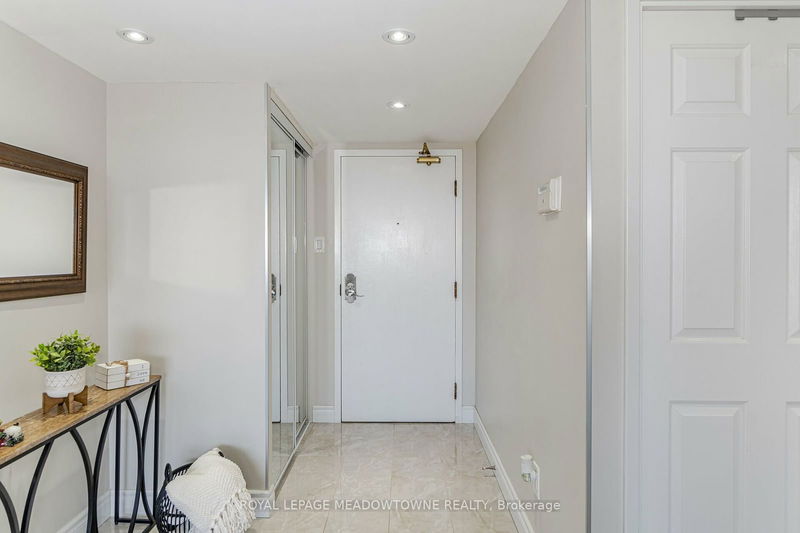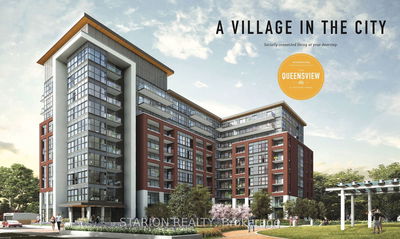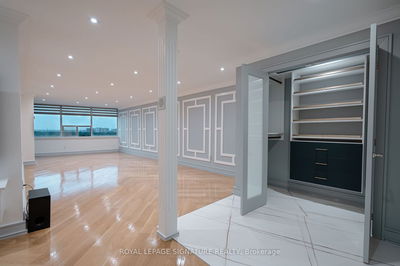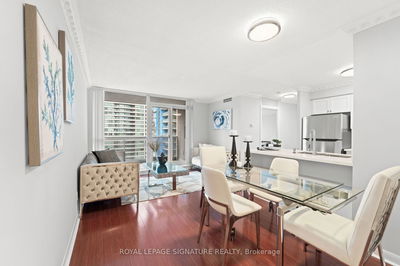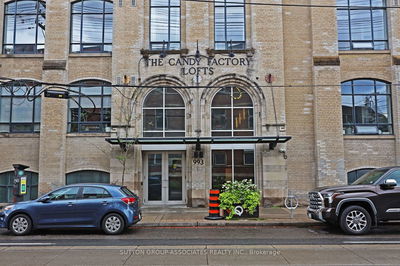907 - 310 Mill
Brampton South | Brampton
$499,900.00
Listed 2 months ago
- 2 bed
- 2 bath
- 1200-1399 sqft
- 1.0 parking
- Condo Apt
Instant Estimate
$538,111
+$38,211 compared to list price
Upper range
$611,692
Mid range
$538,111
Lower range
$464,530
Property history
- Aug 6, 2024
- 2 months ago
Price Change
Listed for $499,900.00 • about 2 months on market
- May 31, 2024
- 4 months ago
Terminated
Listed for $559,900.00 • 2 months on market
- May 2, 2024
- 5 months ago
Terminated
Listed for $564,900.00 • 29 days on market
- Oct 5, 2023
- 1 year ago
Expired
Listed for $629,900.00 • 4 months on market
Location & area
Schools nearby
Home Details
- Description
- Absolutely breathtaking, this one-of-a-kind unit is a masterpiece of custom design and meticulous remodeling. Boasting 1295 square feet of living space and commanding unobstructed views to the south and west, this residence is truly exceptional. Situated within the prestigious Pinnacle 1 building, it offers two bedrooms and two luxurious bathrooms, each thoughtfully enhanced with custom lighting. No detail has been spared in the exquisite finishes throughout, including wainscoting, coffered ceilings with a smooth finish, a custom-designed laundry area, and a designer kitchen featuring quartz countertops and a stunning ceramic backsplash. The craftsmanship and attention to detail are of the highest quality and must truly be seen to be appreciated. There is nothing left to be done - simply move in and savor the upscale, turnkey lifestyle that this unit affords. It's an opportunity not to be missed!
- Additional media
- https://unbranded.mediatours.ca/property/907-310-mill-street-south-brampton/
- Property taxes
- $2,587.80 per year / $215.65 per month
- Condo fees
- $1,431.00
- Basement
- None
- Year build
- -
- Type
- Condo Apt
- Bedrooms
- 2 + 1
- Bathrooms
- 2
- Pet rules
- N
- Parking spots
- 1.0 Total | 1.0 Garage
- Parking types
- Owned
- Floor
- -
- Balcony
- Encl
- Pool
- -
- External material
- Concrete
- Roof type
- -
- Lot frontage
- -
- Lot depth
- -
- Heating
- Heat Pump
- Fire place(s)
- N
- Locker
- Owned
- Building amenities
- Concierge, Gym, Indoor Pool, Party/Meeting Room, Visitor Parking
- Flat
- Kitchen
- 14’12” x 10’0”
- Living
- 16’5” x 18’8”
- Dining
- 16’5” x 18’8”
- Solarium
- 12’0” x 6’12”
- Prim Bdrm
- 18’0” x 11’2”
- 2nd Br
- 12’2” x 10’0”
- Foyer
- 6’12” x 8’0”
Listing Brokerage
- MLS® Listing
- W9241659
- Brokerage
- ROYAL LEPAGE MEADOWTOWNE REALTY
Similar homes for sale
These homes have similar price range, details and proximity to 310 Mill
