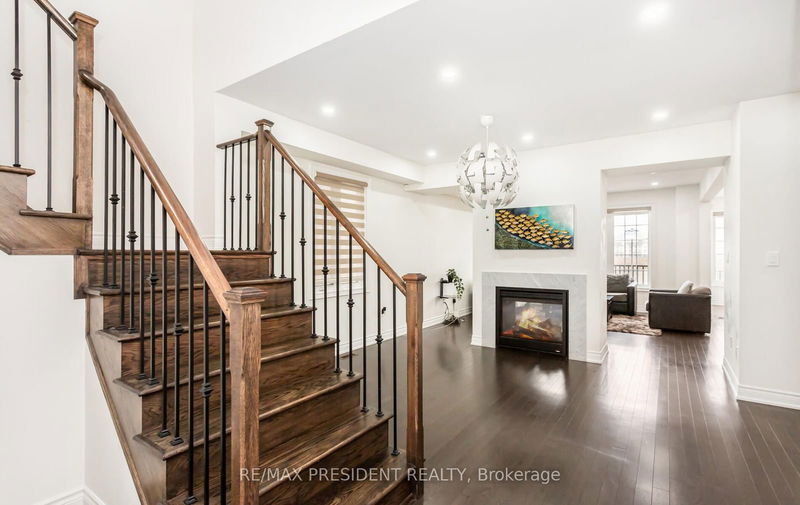51 Lionhead Golf Club
Brampton West | Brampton
$1,650,000.00
Listed 2 months ago
- 4 bed
- 6 bath
- 2500-3000 sqft
- 8.0 parking
- Detached
Instant Estimate
$1,584,361
-$65,640 compared to list price
Upper range
$1,718,771
Mid range
$1,584,361
Lower range
$1,449,950
Property history
- Now
- Listed on Aug 5, 2024
Listed for $1,650,000.00
63 days on market
- Apr 25, 2024
- 6 months ago
Terminated
Listed for $1,650,000.00 • 3 months on market
Location & area
Schools nearby
Home Details
- Description
- 4 bedrooms plus loft can be converted to another bedroom. 6 Washrooms in total, fireplace, lots of natural light, Sky light in washroom, Sky light in kitchen, Main Skylight opens remote controlled Fireplace with remote, Legal 2 bedroom basement separate entrance, separate laundry, no house on front or back Extended deck. 2+1 Bedroom Basement, 2 washrooms & Separate laundry. Tenant willing to stay. Legal extended Driveway. 6 car parking outside.
- Additional media
- https://tours.myvirtualhome.ca/public/vtour/display/2236461?idx=1#!/
- Property taxes
- $7,807.00 per year / $650.58 per month
- Basement
- Apartment
- Year build
- 0-5
- Type
- Detached
- Bedrooms
- 4 + 2
- Bathrooms
- 6
- Parking spots
- 8.0 Total | 2.0 Garage
- Floor
- -
- Balcony
- -
- Pool
- None
- External material
- Brick
- Roof type
- -
- Lot frontage
- -
- Lot depth
- -
- Heating
- Forced Air
- Fire place(s)
- Y
- Main
- Library
- 9’1” x 9’1”
- Kitchen
- 11’1” x 12’11”
- Breakfast
- 11’1” x 12’3”
- Great Rm
- 13’3” x 14’1”
- Dining
- 13’3” x 12’1”
- 2nd
- Prim Bdrm
- 15’1” x 14’1”
- 2nd Br
- 9’8” x 11’1”
- 3rd Br
- 13’1” x 9’1”
- 4th Br
- 9’1” x 12’11”
- Loft
- 6’11” x 10’1”
- Bsmt
- Br
- 6’11” x 10’0”
- Br
- 6’11” x 10’0”
Listing Brokerage
- MLS® Listing
- W9241139
- Brokerage
- RE/MAX PRESIDENT REALTY
Similar homes for sale
These homes have similar price range, details and proximity to 51 Lionhead Golf Club









