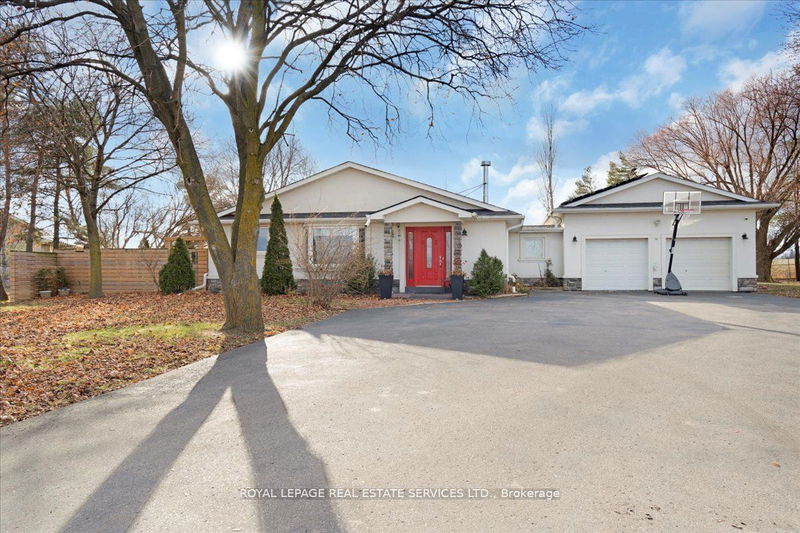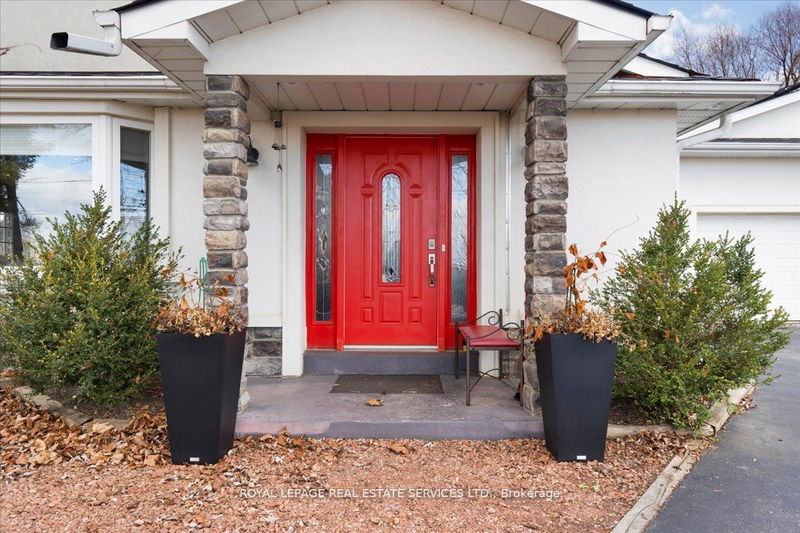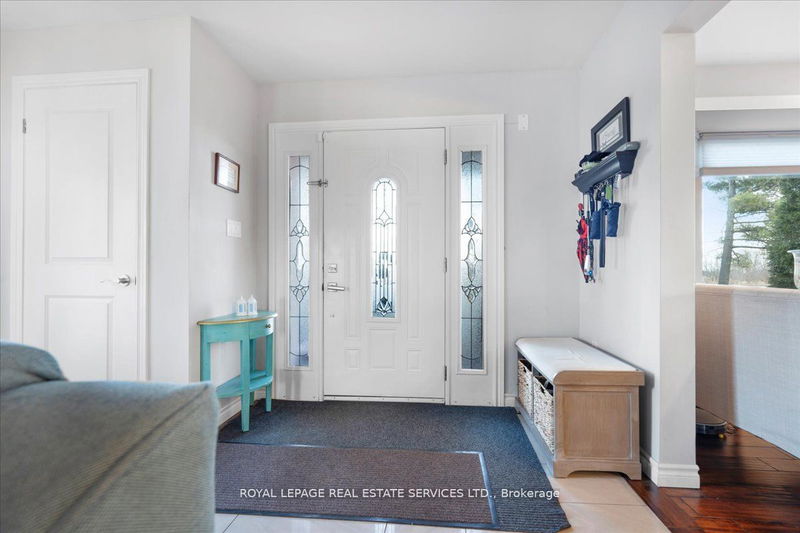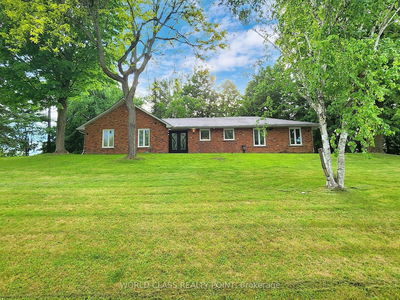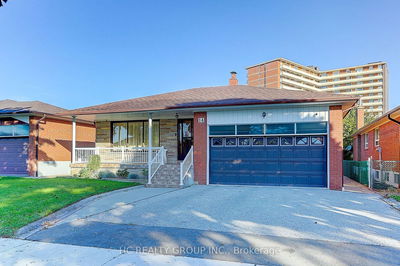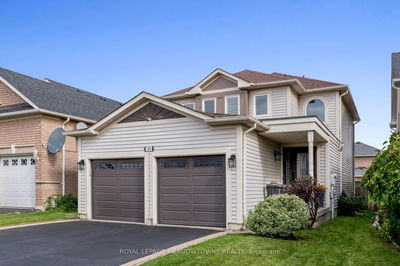9480 Eighth
Rural Halton Hills | Halton Hills
$1,375,000.00
Listed 2 months ago
- 3 bed
- 2 bath
- - sqft
- 12.0 parking
- Detached
Instant Estimate
$1,291,515
-$83,485 compared to list price
Upper range
$1,522,819
Mid range
$1,291,515
Lower range
$1,060,212
Property history
- Now
- Listed on Aug 6, 2024
Listed for $1,375,000.00
64 days on market
- Feb 12, 2024
- 8 months ago
Terminated
Listed for $1,395,000.00 • 6 months on market
- Dec 15, 2023
- 10 months ago
Terminated
Listed for $1,579,000.00 • about 2 months on market
Location & area
Schools nearby
Home Details
- Description
- Immaculate 3-bedroom split-level bungalow with attached double car garage and a generous driveway space. Your private oasis backs onto picturesque cornfields with stunning sunset views, featuring a fenced backyard, garden shed and a fire-pit for relaxation. Inside, enjoy the spacious family room and 3 cozy bedrooms with hardwood floors. Thousands invested in upgrades including attic insulation, energy-efficient windows, furnace, AC, and smart home lighting. Harness sustainable energy with the 30-panel solar system with very low utility bills. Close proximity to all amenities, Hwy 401, and the renowned Toronto Premium Outlet Mall. This home effortlessly combines comfort, style, and Eco-friendly living. Act fast to make it yours!
- Additional media
- -
- Property taxes
- $4,771.84 per year / $397.65 per month
- Basement
- Crawl Space
- Year build
- -
- Type
- Detached
- Bedrooms
- 3
- Bathrooms
- 2
- Parking spots
- 12.0 Total | 2.0 Garage
- Floor
- -
- Balcony
- -
- Pool
- None
- External material
- Stucco/Plaster
- Roof type
- -
- Lot frontage
- -
- Lot depth
- -
- Heating
- Heat Pump
- Fire place(s)
- Y
- Main
- Mudroom
- 12’2” x 7’8”
- Living
- 19’6” x 12’6”
- Dining
- 19’6” x 10’12”
- Kitchen
- 19’6” x 9’10”
- Upper
- Prim Bdrm
- 16’4” x 9’12”
- 2nd Br
- 10’12” x 9’12”
- 3rd Br
- 11’2” x 9’2”
- Lower
- Family
- 18’7” x 18’4”
- Laundry
- 10’11” x 6’8”
Listing Brokerage
- MLS® Listing
- W9241330
- Brokerage
- ROYAL LEPAGE REAL ESTATE SERVICES LTD.
Similar homes for sale
These homes have similar price range, details and proximity to 9480 Eighth
