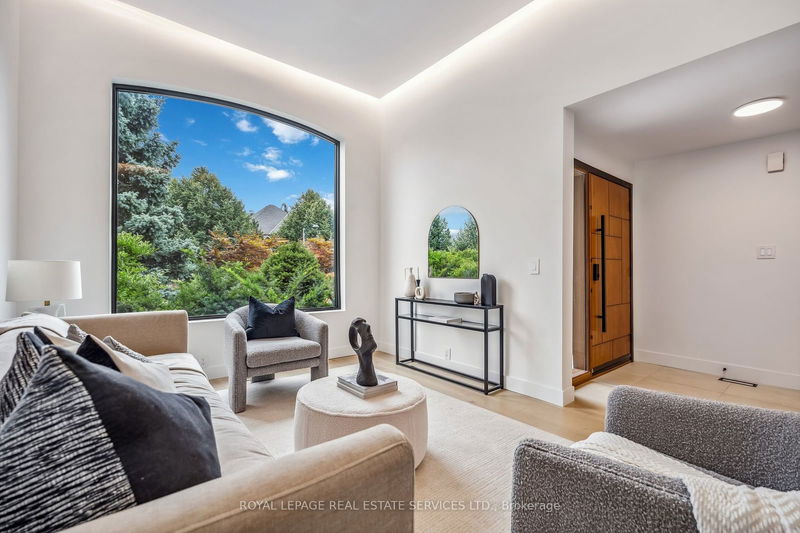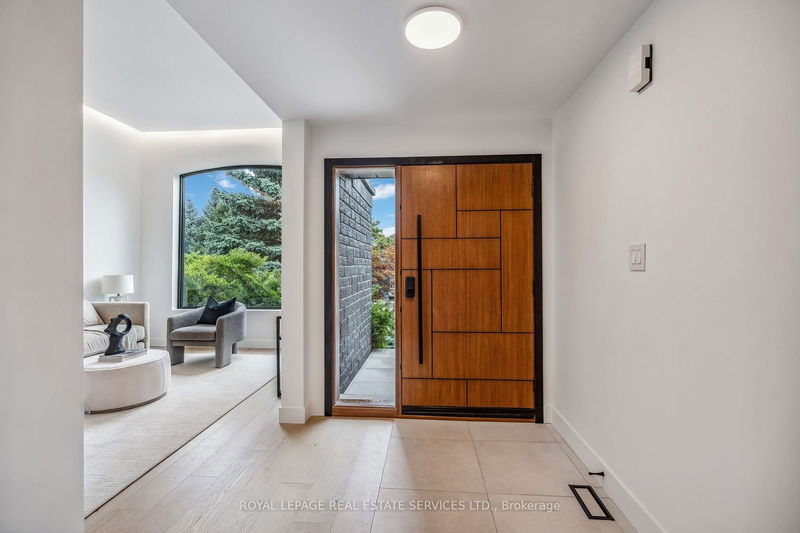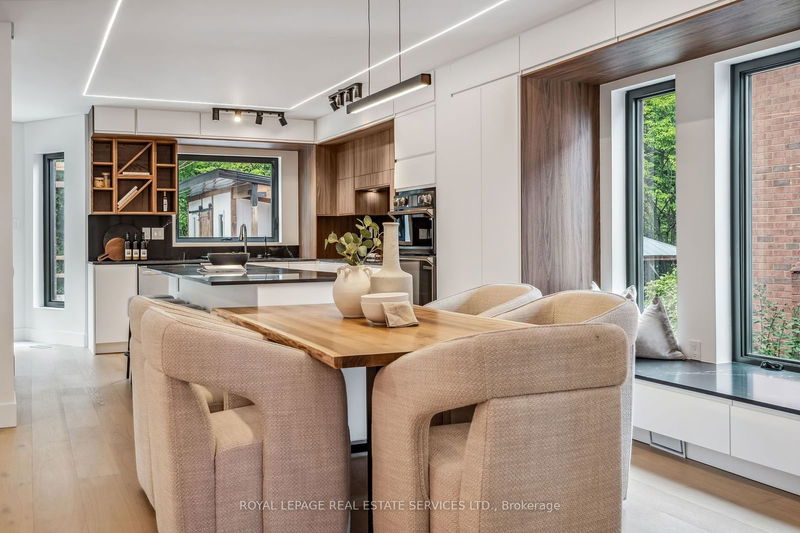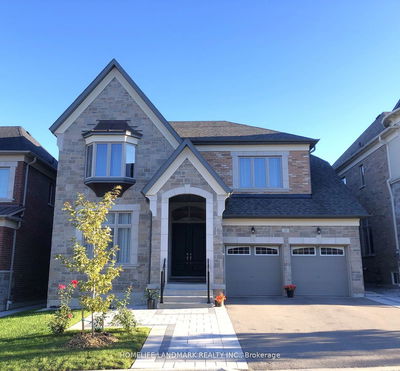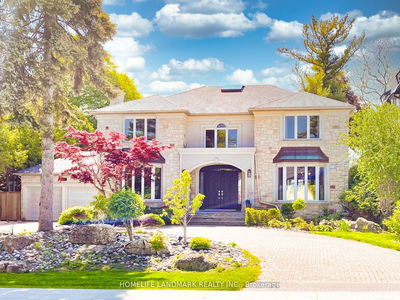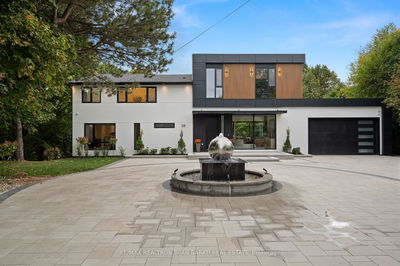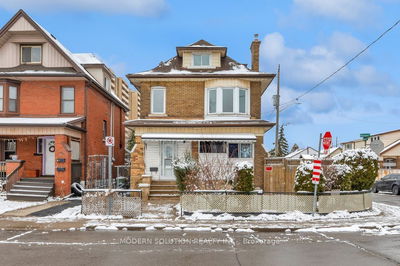1657 Glenvista
Iroquois Ridge North | Oakville
$3,100,000.00
Listed 2 months ago
- 5 bed
- 6 bath
- 3500-5000 sqft
- 7.0 parking
- Detached
Instant Estimate
$2,887,077
-$212,923 compared to list price
Upper range
$3,218,581
Mid range
$2,887,077
Lower range
$2,555,573
Property history
- Now
- Listed on Aug 6, 2024
Listed for $3,100,000.00
64 days on market
Location & area
Schools nearby
Home Details
- Description
- Discover the epitome of elegance home prestigious Joshua Creek community. Nestled on a highly sought-after wooded lot, this home offers unparalleled privacy and serenity. Renowned for its top-ranked schools, Joshua Creek provides an ideal setting for families. This exquisite, opulent, and serene Zen sanctuary boasts five lavish bedrooms, 1 office space in the main floor and 6 meticulously designed bathrooms. The stunning residence features an interlocking walkway leading to a charming pergola, enhancing its architectural appeal. The interior boasts a cathedral ceiling, adding to the grandeur of the living space. It includes a main floor office /playroom/ bedroom if needed. ready for a move-in experience. Offering exceptional additional storage and embodying meticulous attention to every detail, this home truly represents sophisticated living. Conveniently located on a quiet street, the property is just minutes away from shops, restaurants, and major highways including the 403 and QEW, offering both convenience and tranquility. Its backyard seamlessly merges with a scenic walking trail. Embrace refined living in this meticulously maintained home, where comfort and sophistication harmoniously blend. Experience the ultimate in luxury and elegance.
- Additional media
- https://media.tre.media/sites/rxxjlpx/unbranded
- Property taxes
- $11,435.92 per year / $952.99 per month
- Basement
- Finished
- Basement
- Sep Entrance
- Year build
- -
- Type
- Detached
- Bedrooms
- 5 + 2
- Bathrooms
- 6
- Parking spots
- 7.0 Total | 2.0 Garage
- Floor
- -
- Balcony
- -
- Pool
- None
- External material
- Brick
- Roof type
- -
- Lot frontage
- -
- Lot depth
- -
- Heating
- Forced Air
- Fire place(s)
- N
- Main
- Living
- 14’9” x 10’12”
- Dining
- 14’10” x 11’11”
- Family
- 16’0” x 14’5”
- Office
- 12’4” x 10’2”
- Kitchen
- 11’4” x 9’7”
- Breakfast
- 14’5” x 10’6”
- 2nd
- Prim Bdrm
- 26’8” x 12’1”
- 2nd Br
- 14’6” x 12’5”
- 3rd Br
- 12’5” x 10’11”
- 4th Br
- 11’5” x 11’3”
- 5th Br
- 14’9” x 10’12”
- Bsmt
- Rec
- 22’12” x 13’9”
Listing Brokerage
- MLS® Listing
- W9242066
- Brokerage
- ROYAL LEPAGE REAL ESTATE SERVICES LTD.
Similar homes for sale
These homes have similar price range, details and proximity to 1657 Glenvista
