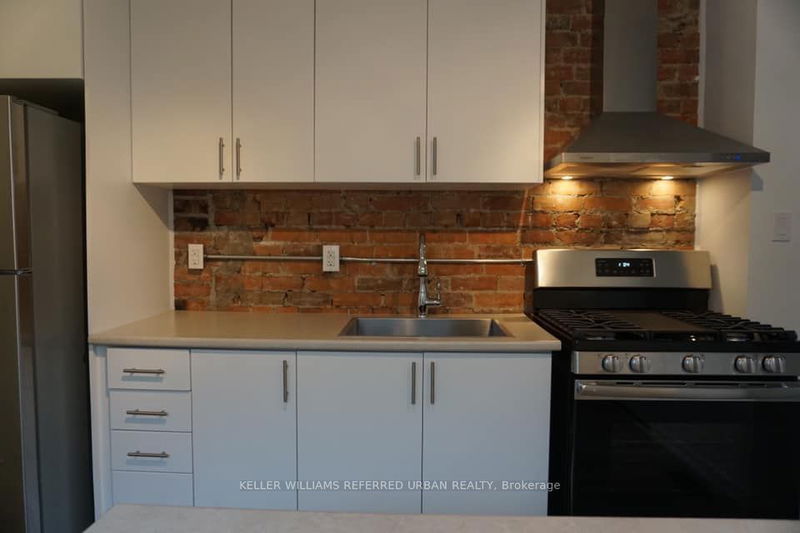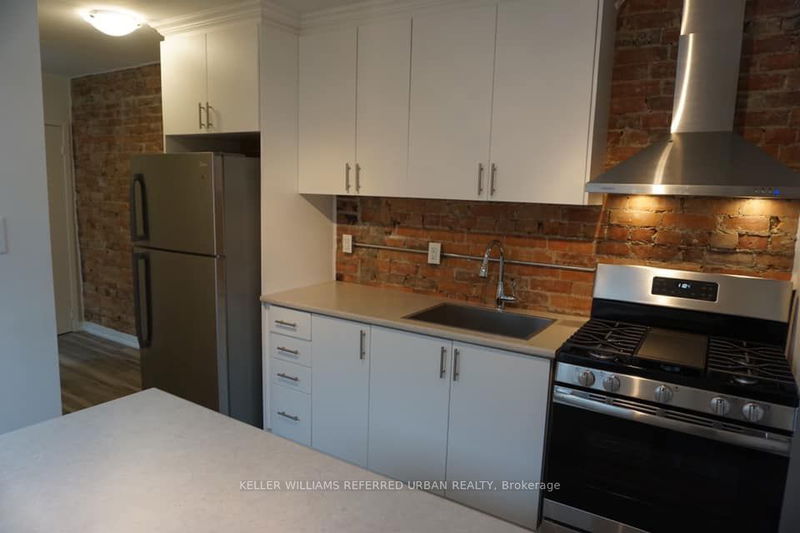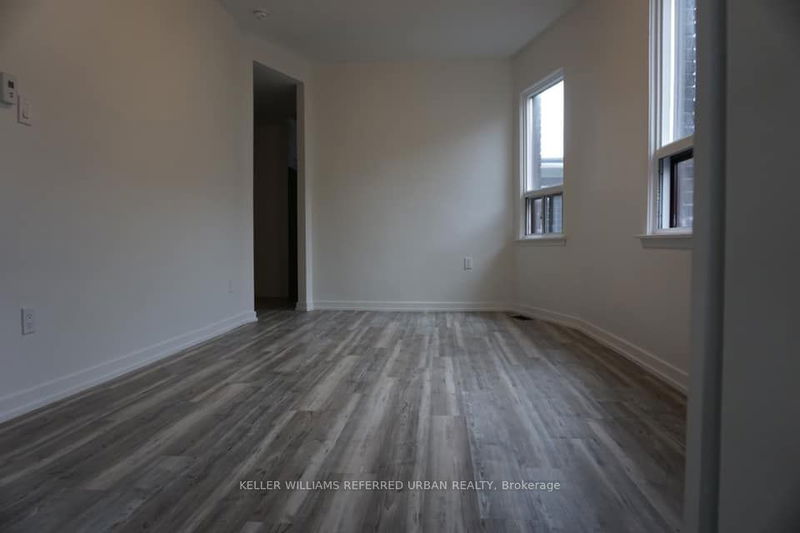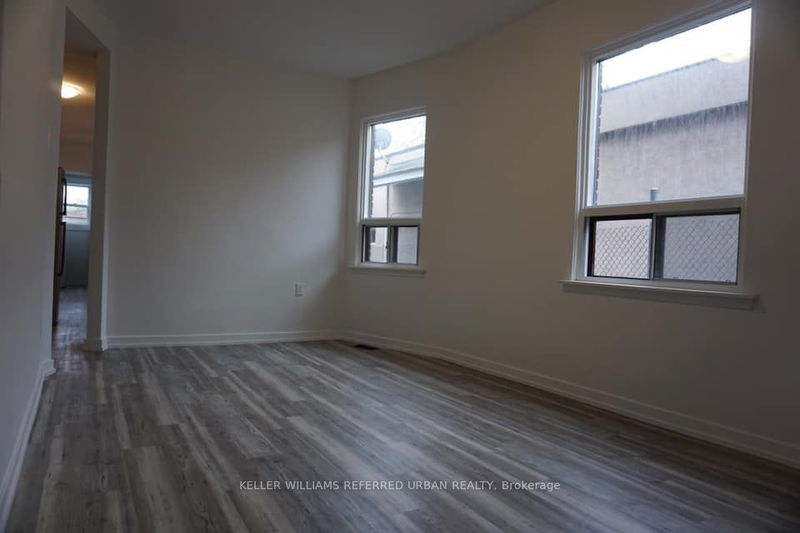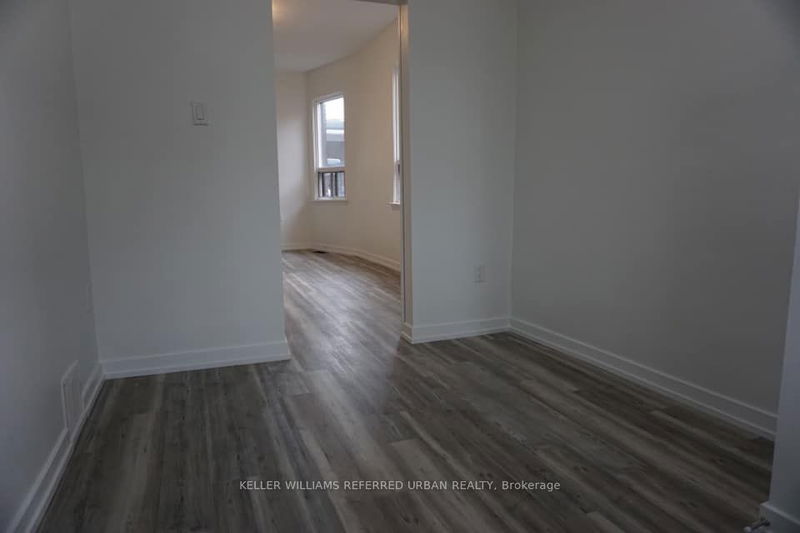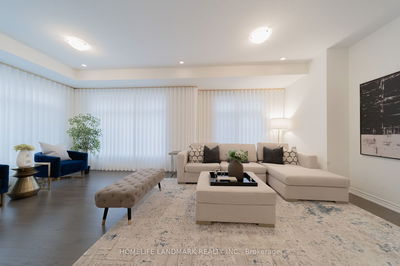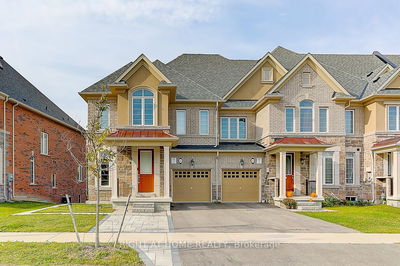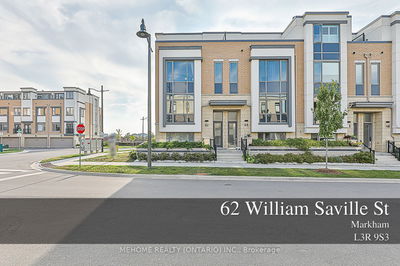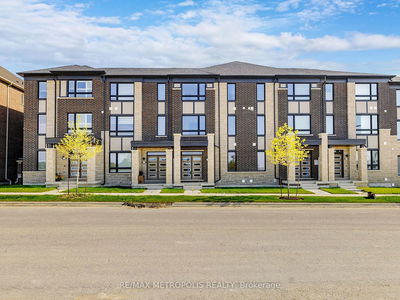1825 Davenport
Weston-Pellam Park | Toronto
$1,299,000.00
Listed 2 months ago
- 4 bed
- 3 bath
- - sqft
- 0.0 parking
- Att/Row/Twnhouse
Instant Estimate
$1,242,928
-$56,072 compared to list price
Upper range
$1,376,891
Mid range
$1,242,928
Lower range
$1,108,965
Property history
- Now
- Listed on Aug 6, 2024
Listed for $1,299,000.00
66 days on market
Location & area
Schools nearby
Home Details
- Description
- Exceptional turn-key, fully tenanted, income-producing three unit home for sale! The spacious upper unit spans two floors and features three bedrooms, and private laundry. The main floor hosts a cozy one-bedroom apartment. This unit also boasts ensuite laundry, adding to the property's list of desirable features. The lower unit is a well-designed junior 1 bed apartment with private laundry, ideal for those seeking a compact yet comfortable living space. Each apartment in this house has its own private entry, ensuring privacy and security for all tenants. This fully tenanted property represents an excellent investment opportunity, with steady rental income and a prime location near downtown. Public transportation options are right at your doorstep. A bus route is directly out front, and the property is just a few stops away from the nearest subway station, ensuring easy access to the city's amenities. Don't miss your chance to own this income-producing gem.
- Additional media
- -
- Property taxes
- $3,769.57 per year / $314.13 per month
- Basement
- Apartment
- Basement
- Finished
- Year build
- -
- Type
- Att/Row/Twnhouse
- Bedrooms
- 4 + 1
- Bathrooms
- 3
- Parking spots
- 0.0 Total
- Floor
- -
- Balcony
- -
- Pool
- None
- External material
- Brick
- Roof type
- -
- Lot frontage
- -
- Lot depth
- -
- Heating
- Forced Air
- Fire place(s)
- N
- Main
- Living
- 17’4” x 9’6”
- Dining
- 17’4” x 9’6”
- Kitchen
- 11’10” x 11’2”
- Br
- 12’1” x 7’10”
- Upper
- Living
- 12’8” x 12’10”
- Dining
- 12’8” x 12’10”
- Kitchen
- 11’1” x 9’10”
- Br
- 11’10” x 13’9”
- 3rd
- 2nd Br
- 19’2” x 12’6”
- 3rd Br
- 14’5” x 11’10”
- Lower
- Living
- 11’2” x 10’2”
- Dining
- 11’2” x 10’2”
Listing Brokerage
- MLS® Listing
- W9242104
- Brokerage
- KELLER WILLIAMS REFERRED URBAN REALTY
Similar homes for sale
These homes have similar price range, details and proximity to 1825 Davenport
