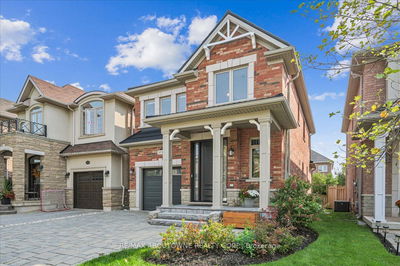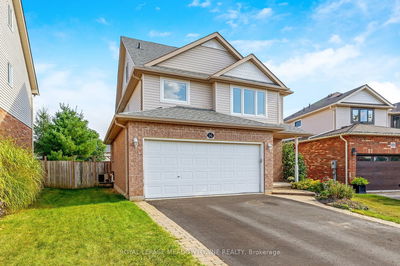16 Bryant
Brampton West | Brampton
$894,900.00
Listed 2 months ago
- 3 bed
- 2 bath
- 1500-2000 sqft
- 3.0 parking
- Detached
Instant Estimate
$882,319
-$12,581 compared to list price
Upper range
$935,128
Mid range
$882,319
Lower range
$829,509
Property history
- Now
- Listed on Aug 6, 2024
Listed for $894,900.00
63 days on market
- Jun 26, 2024
- 3 months ago
Terminated
Listed for $949,900.00 • about 1 month on market
Location & area
Schools nearby
Home Details
- Description
- Your Family will love this Beautiful 5 Level Backsplit in a Fabulous Neighbourhood close to Many great amenities and boasting so many fine upgrades and improvements including a Gorgeous Custom Eat-in Kitchen with built-in appliances & Walk-Out to Concrete Patio and Lovely Extra Large Private Fenced Rear Yard; Formal Living Room and Separate Dining Room; Upgraded Main Floor Powder Room; Comfortable Family Room with Wood Burning Fireplace with Insert; 3 Good Size Bedrooms, Primary has His & Hers Closets; 2nd BR has large closet plus extra IKEA closet-included; 3rd Br & large laundry cupboard plus 4 piece main bath are all located on upper level. The Main Bathroom has been completely renovated. The basement is finished as a Recreation Room with Wet Bar, Cold Storage & Laundry are located on this lower level. This home also boasts a Single Car Garage with Opener and a Private Driveway.
- Additional media
- https://media.homeontour.com/8deadfd7c46a53fc07cff2a32c584e7a
- Property taxes
- $4,645.72 per year / $387.14 per month
- Basement
- Finished
- Year build
- 31-50
- Type
- Detached
- Bedrooms
- 3
- Bathrooms
- 2
- Parking spots
- 3.0 Total | 1.0 Garage
- Floor
- -
- Balcony
- -
- Pool
- None
- External material
- Brick Front
- Roof type
- -
- Lot frontage
- -
- Lot depth
- -
- Heating
- Forced Air
- Fire place(s)
- Y
- Main
- Dining
- 11’6” x 11’2”
- Kitchen
- 19’8” x 8’2”
- In Betwn
- Living
- 17’1” x 11’6”
- Upper
- Prim Bdrm
- 17’1” x 11’6”
- 2nd Br
- 12’6” x 8’10”
- 3rd Br
- 10’2” x 9’10”
- Lower
- Family
- 16’3” x 11’6”
- Bsmt
- Rec
- 27’11” x 10’10”
Listing Brokerage
- MLS® Listing
- W9242393
- Brokerage
- IPRO REALTY LTD.
Similar homes for sale
These homes have similar price range, details and proximity to 16 Bryant









