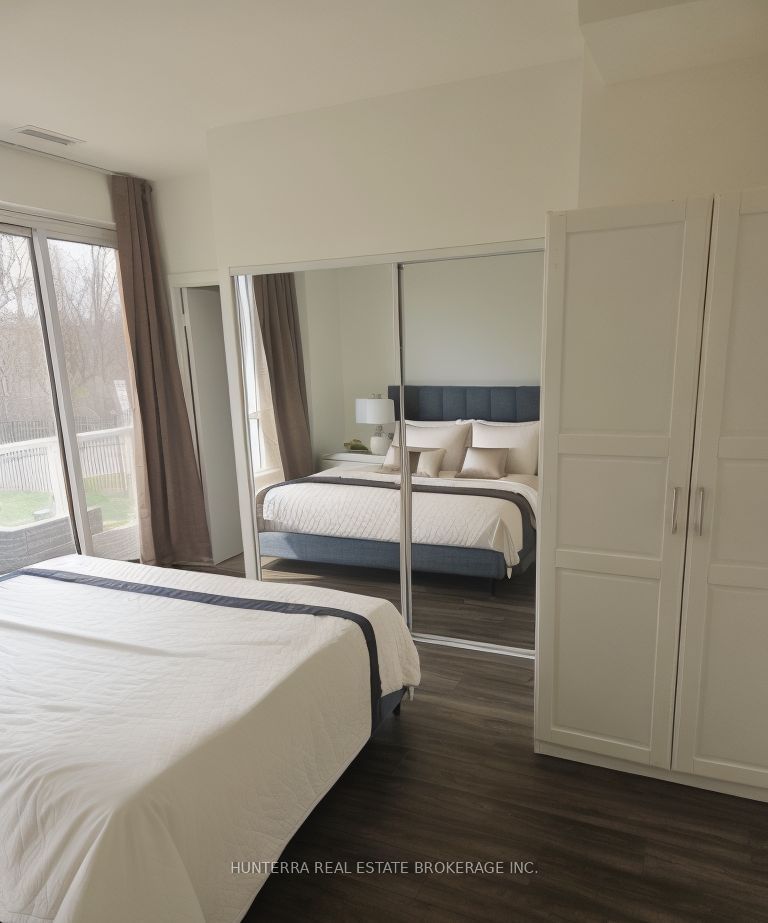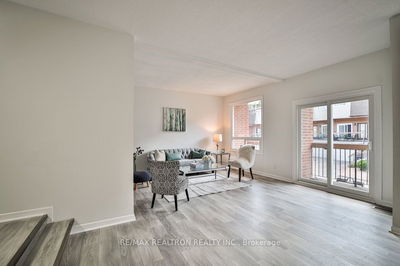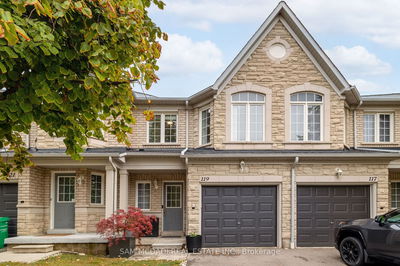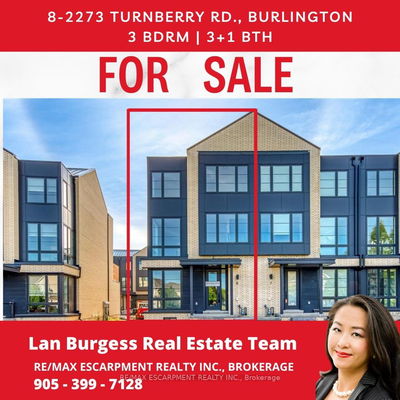105 - 10 Wilby
Weston | Toronto
$889,000.00
Listed 2 months ago
- 3 bed
- 2 bath
- 1000-1199 sqft
- 1.0 parking
- Condo Townhouse
Instant Estimate
$883,729
-$5,271 compared to list price
Upper range
$942,844
Mid range
$883,729
Lower range
$824,614
Property history
- Jul 31, 2024
- 2 months ago
Price Change
Listed for $889,000.00 • about 2 months on market
Location & area
Schools nearby
Home Details
- Description
- A Fantastic Opportunity For A Growing Family Or A Couple In Need Of Home Offices To Move Into. A Vibrant, Well-Connected Neighbourhood.This Spacious 3 bdrm, 2 Storey Condo Townhouse, With 1160 Square Feet Of Living Space Fronts Onto Humber Trail With Exceptional Views Of The Humber River And Boasts Three Outdoor Balconies. Located In A Brand New And Smoke-Free Building That's Primarily Owner-Occupied, This Townhouse Is Part Of A Great Community. Enjoy The Proximity To Shops, Parks, River Trails, And Bicycle Paths. Steps To Weston GO Station, 401, 400 & 427. 15 Minutes To Union Station, 4 Minutes To Bloor, 12 Minutes To Pearson Via UP Express. Future Eglinton LRT! Thousands In Upgrades Including Luxury Vinyl Plank Throughout, Smooth 9 ft and 10 ft Ceilings, S/S Appliances, And Mirrored Closet Doors. EV Parking Space & Locker. Washer & Dryer On Main Floor. Also Available For Rental W9371887
- Additional media
- -
- Property taxes
- $3,676.58 per year / $306.38 per month
- Condo fees
- $761.00
- Basement
- None
- Year build
- 0-5
- Type
- Condo Townhouse
- Bedrooms
- 3
- Bathrooms
- 2
- Pet rules
- Restrict
- Parking spots
- 1.0 Total | 1.0 Garage
- Parking types
- Owned
- Floor
- -
- Balcony
- Open
- Pool
- -
- External material
- Concrete
- Roof type
- -
- Lot frontage
- -
- Lot depth
- -
- Heating
- Forced Air
- Fire place(s)
- N
- Locker
- Exclusive
- Building amenities
- -
- Main
- Br
- 13’5” x 9’6”
- 2nd Br
- 11’2” x 8’10”
- Bathroom
- 9’10” x 4’11”
- Dining
- 18’1” x 14’5”
- Living
- 18’1” x 14’5”
- Kitchen
- 18’1” x 14’5”
- Upper
- Foyer
- 9’2” x 4’7”
- 3rd Br
- 8’6” x 9’6”
- Bathroom
- 7’10” x 4’11”
Listing Brokerage
- MLS® Listing
- W9243713
- Brokerage
- HUNTERRA REAL ESTATE BROKERAGE INC.
Similar homes for sale
These homes have similar price range, details and proximity to 10 Wilby









