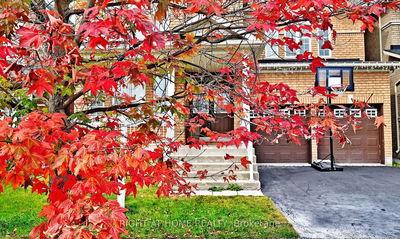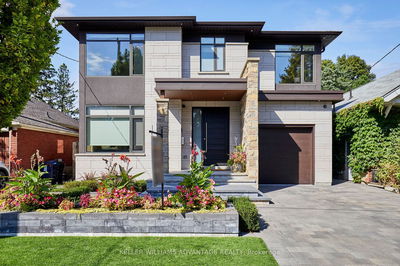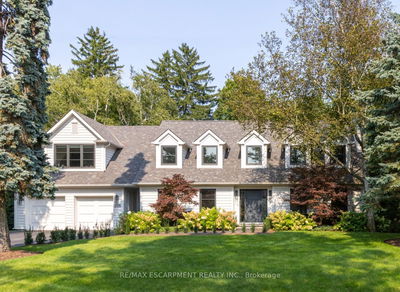2 Poppy Hills
Bram East | Brampton
$1,799,900.00
Listed 2 months ago
- 4 bed
- 5 bath
- - sqft
- 6.0 parking
- Detached
Instant Estimate
$1,700,505
-$99,395 compared to list price
Upper range
$1,844,951
Mid range
$1,700,505
Lower range
$1,556,059
Property history
- Now
- Listed on Aug 7, 2024
Listed for $1,799,900.00
62 days on market
- Jan 12, 2024
- 9 months ago
Suspended
Listed for $1,799,900.00 • 4 days on market
- Sep 11, 2023
- 1 year ago
Terminated
Listed for $1,749,900.00 • about 2 months on market
- May 23, 2023
- 1 year ago
Terminated
Listed for $1,699,900.00 • 4 months on market
Location & area
Schools nearby
Home Details
- Description
- Welcome to 2 Poppy Hills Rd. This Home sits on a Premium Corner Lot in Prestigious area of Castlemore. True Pride of Ownership w/ Over 150k spent on Tasteful Upgrades by the original Owners. Hardwood Floors Throughout Main & 2nd Floor. Large Windows throughout w/ lots of Lighting, Wainscoting and Crown Molding throughout Main Floor. Beautiful Kitchen w/ S/S Built-in Appliances. Main Floor Laundry. 2nd Level Features 4 Bedrooms w/ 3 Full Washrooms & Loft. Master Features 5 Pc Ensuite and W/I Closet w/ organizers. Exposed Concrete Driveway & Wrapping around the House & Backyard. Sprinkler System. Fully Finished 2 Bedroom Bsmt w/ Sep. Entrance and ample space for personal use. Enjoy Evenings & Family BBQS in the Beautiful backyard. Don't Miss This Home!
- Additional media
- https://www.youtube.com/watch?v=bRMWL3gAWcY
- Property taxes
- $9,114.75 per year / $759.56 per month
- Basement
- Finished
- Basement
- Sep Entrance
- Year build
- 6-15
- Type
- Detached
- Bedrooms
- 4 + 2
- Bathrooms
- 5
- Parking spots
- 6.0 Total | 2.0 Garage
- Floor
- -
- Balcony
- -
- Pool
- None
- External material
- Stone
- Roof type
- -
- Lot frontage
- -
- Lot depth
- -
- Heating
- Forced Air
- Fire place(s)
- N
- Main
- Living
- 14’0” x 10’12”
- Dining
- 13’9” x 12’12”
- Family
- 18’0” x 12’0”
- Kitchen
- 13’6” x 8’12”
- Breakfast
- 13’6” x 8’11”
- 2nd
- Prim Bdrm
- 18’6” x 14’0”
- 2nd Br
- 16’0” x 10’12”
- 3rd Br
- 15’0” x 10’12”
- 4th Br
- 15’0” x 10’12”
- Loft
- 0’0” x 0’0”
Listing Brokerage
- MLS® Listing
- W9243849
- Brokerage
- RE/MAX REALTY SERVICES INC.
Similar homes for sale
These homes have similar price range, details and proximity to 2 Poppy Hills









