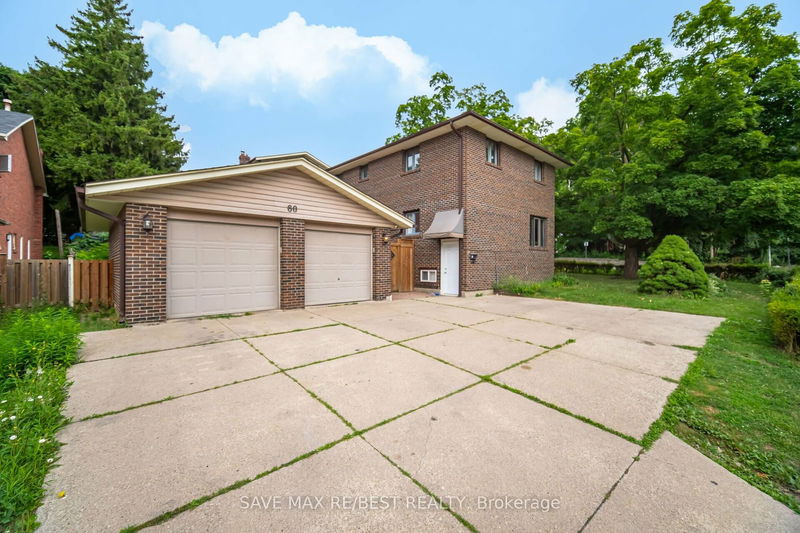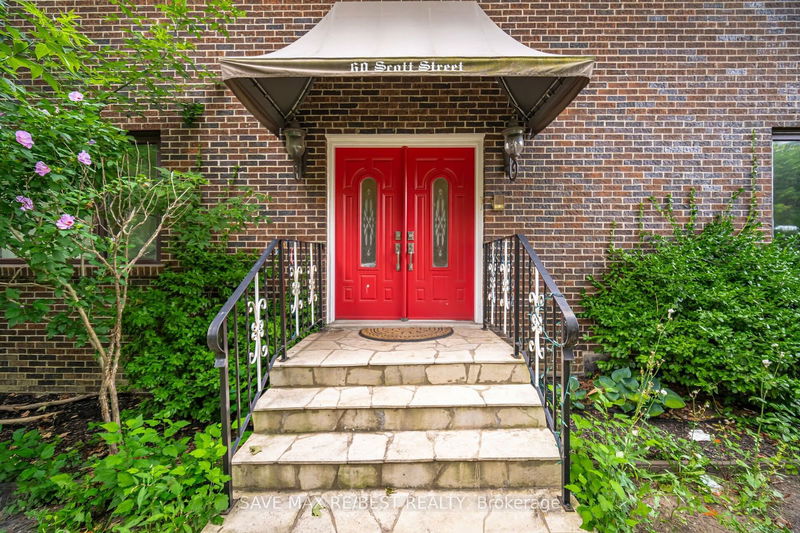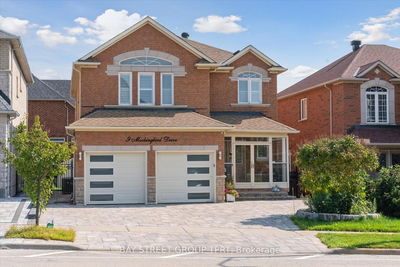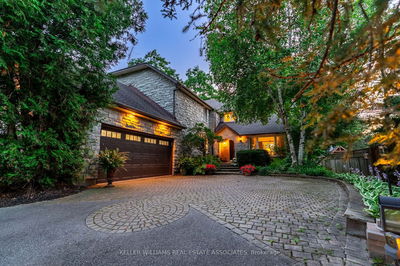60 Scott
Downtown Brampton | Brampton
$1,219,900.00
Listed 2 months ago
- 4 bed
- 4 bath
- - sqft
- 6.0 parking
- Detached
Instant Estimate
$1,299,792
+$79,892 compared to list price
Upper range
$1,442,597
Mid range
$1,299,792
Lower range
$1,156,988
Open House
Property history
- Aug 7, 2024
- 2 months ago
Price Change
Listed for $1,219,900.00 • 29 days on market
Location & area
Schools nearby
Home Details
- Description
- Offering a blend of elegance and modern amenities, this custom built all-brick detached home is set on a generous corner lot in Brampton's prestigious neighborhood. This property is introduced by a stunning Flagstone Entry, a well-maintained concrete driveway, and a spacious 2-Car Garage, Inside, the home features a bright and airy layout with 4+1 Bedrooms and 4 Bathrooms, including Main Floor Laundry. The upgraded Modern Kitchen feature stainless steel appliances and a large pantry, with additional details such as Laminate flooring, pot lights, and crown moulding. The fully finished basement is a versatile space with a Gym, Library, Kitchen, Living/Dining Area, fireplace, 1 bedroom, and ensuite laundry. Expansive Windows offer picturesque Garden views, and the property's location provides walking access to the hospital, Go-transit, schools, restaurant.
- Additional media
- https://unbranded.mediatours.ca/property/60-scott-street-brampton/
- Property taxes
- $6,942.60 per year / $578.55 per month
- Basement
- Finished
- Basement
- Sep Entrance
- Year build
- -
- Type
- Detached
- Bedrooms
- 4 + 1
- Bathrooms
- 4
- Parking spots
- 6.0 Total | 2.0 Garage
- Floor
- -
- Balcony
- -
- Pool
- None
- External material
- Brick Front
- Roof type
- -
- Lot frontage
- -
- Lot depth
- -
- Heating
- Forced Air
- Fire place(s)
- Y
- Main
- Kitchen
- 14’3” x 10’11”
- Living
- 20’6” x 11’6”
- Dining
- 12’7” x 10’11”
- Family
- 16’6” x 10’11”
- Laundry
- 14’2” x 5’10”
- 2nd
- Prim Bdrm
- 15’11” x 11’3”
- 2nd Br
- 11’5” x 11’3”
- 3rd Br
- 11’4” x 11’7”
- 4th Br
- 11’7” x 11’2”
- Bsmt
- Rec
- 44’11” x 12’12”
- Br
- 8’12” x 8’0”
Listing Brokerage
- MLS® Listing
- W9243916
- Brokerage
- SAVE MAX RE/BEST REALTY
Similar homes for sale
These homes have similar price range, details and proximity to 60 Scott









