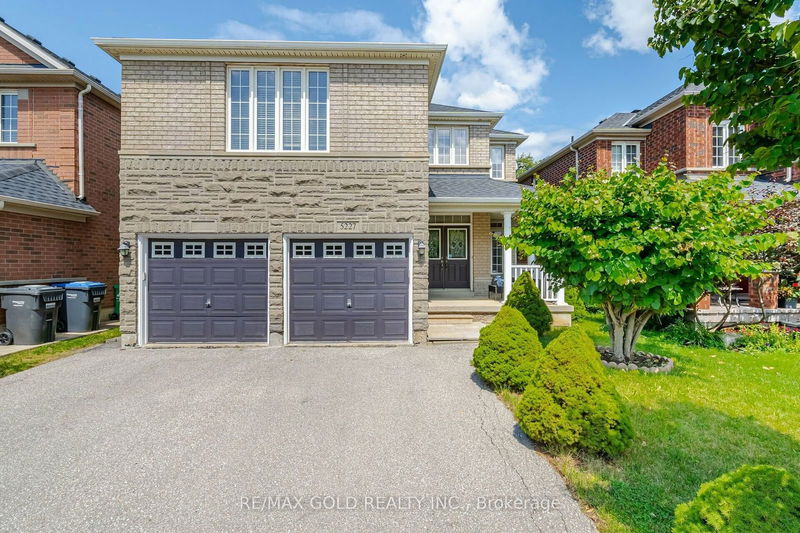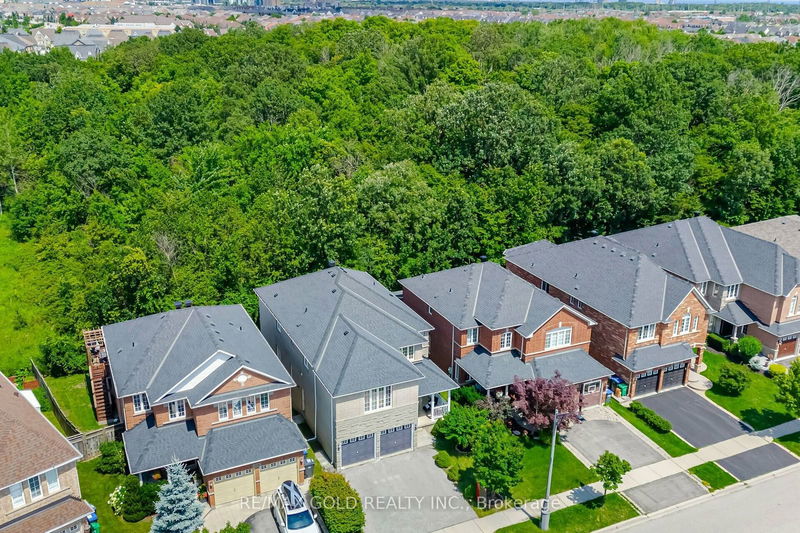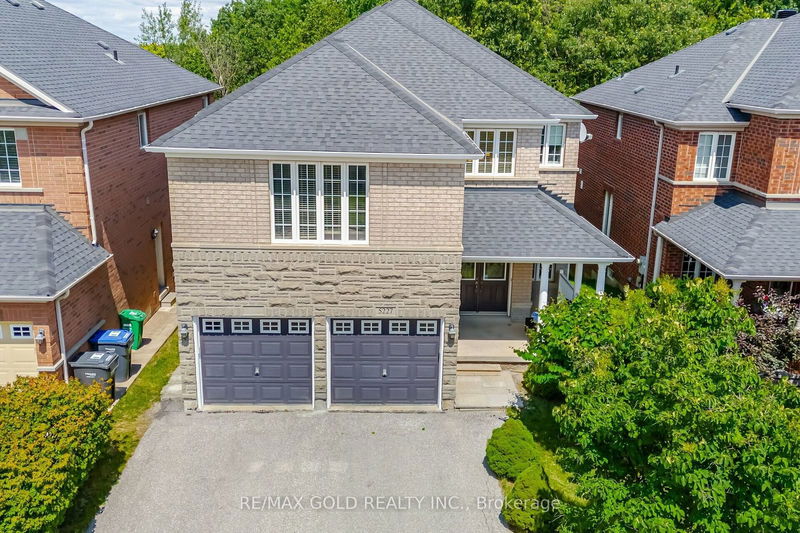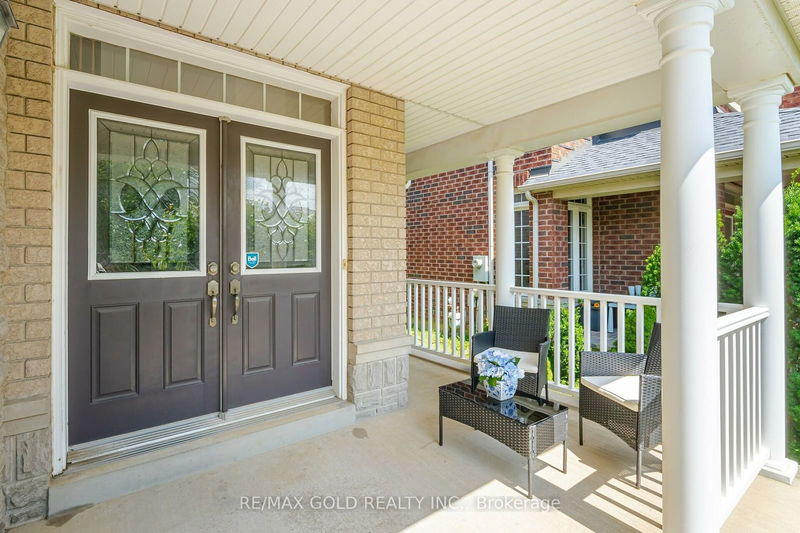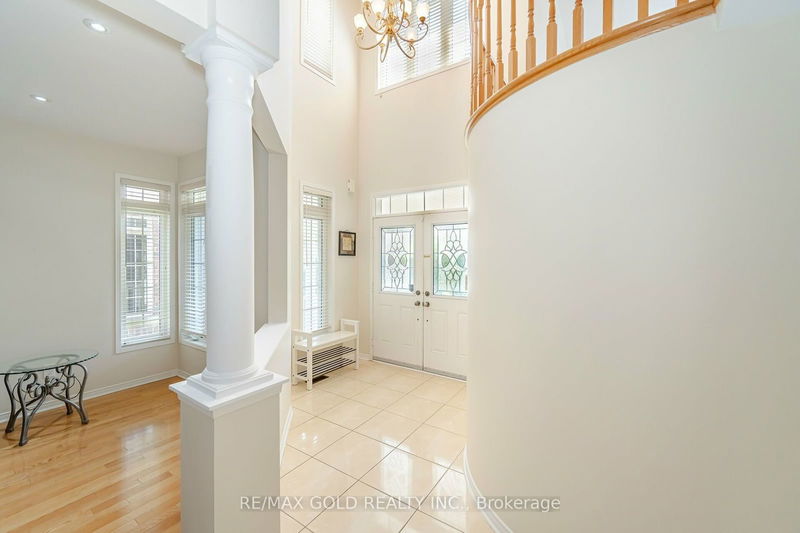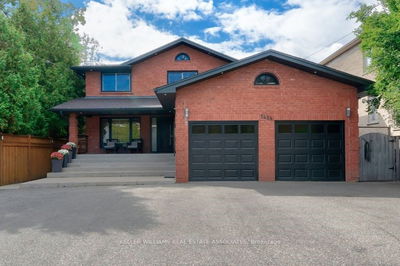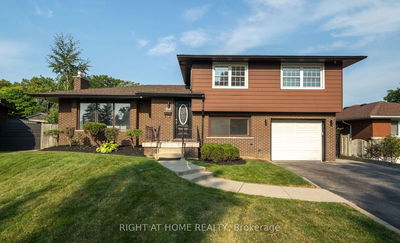5227 Misty Pine
Churchill Meadows | Mississauga
$1,699,900.00
Listed 2 months ago
- 4 bed
- 5 bath
- 3000-3500 sqft
- 6.0 parking
- Detached
Instant Estimate
$1,672,196
-$27,705 compared to list price
Upper range
$1,798,722
Mid range
$1,672,196
Lower range
$1,545,669
Property history
- Aug 7, 2024
- 2 months ago
Sold conditionally
Listed for $1,699,900.00 • on market
- Jul 22, 2024
- 3 months ago
Terminated
Listed for $1,599,999.00 • 16 days on market
Location & area
Schools nearby
Home Details
- Description
- Exquisite 5 bedroom residence nestled in the prestigious Churchill Meadows neighborhood of Erin Mills. Meticulously maintained and offered for the first time, this property promises enduring value in the heart of Mississauga. Step into grandeur with a 3,000 + sqft above grade interior adorned with cathedral-like ceilings. Bright, open-concept design. Gourmet kitchen, quartz countertops, stainless steel appliances, pot lights throughout. Breakfast area overlooks a lush ravine, boasting a sense of seclusion rarely found in urban settings. Second floor features generously sized bedrooms with ensuite washrooms. High investment potential with finished walkout basement including 1 bed, 1 bath and separate entrance. Prime location known for its proximity to Erin Mills Town Centre, Credit Valley Hospital, top-rated schools, parks and easy access to major highways (403/401/407).
- Additional media
- https://unbranded.mediatours.ca/property/5227-misty-pine-crescent-mississauga/
- Property taxes
- $8,444.11 per year / $703.68 per month
- Basement
- Fin W/O
- Basement
- Sep Entrance
- Year build
- 16-30
- Type
- Detached
- Bedrooms
- 4 + 1
- Bathrooms
- 5
- Parking spots
- 6.0 Total | 2.0 Garage
- Floor
- -
- Balcony
- -
- Pool
- None
- External material
- Brick
- Roof type
- -
- Lot frontage
- -
- Lot depth
- -
- Heating
- Forced Air
- Fire place(s)
- Y
- Ground
- Living
- 14’9” x 10’0”
- Dining
- 11’12” x 10’8”
- Kitchen
- 10’12” x 9’3”
- Breakfast
- 11’3” x 11’3”
- Family
- 18’12” x 10’0”
- 2nd
- Prim Bdrm
- 18’2” x 13’1”
- 2nd Br
- 12’8” x 10’4”
- 3rd Br
- 12’6” x 9’12”
- 4th Br
- 10’11” x 10’4”
- Den
- 17’6” x 13’6”
- Bsmt
- 5th Br
- 17’6” x 12’12”
Listing Brokerage
- MLS® Listing
- W9243264
- Brokerage
- RE/MAX GOLD REALTY INC.
Similar homes for sale
These homes have similar price range, details and proximity to 5227 Misty Pine
