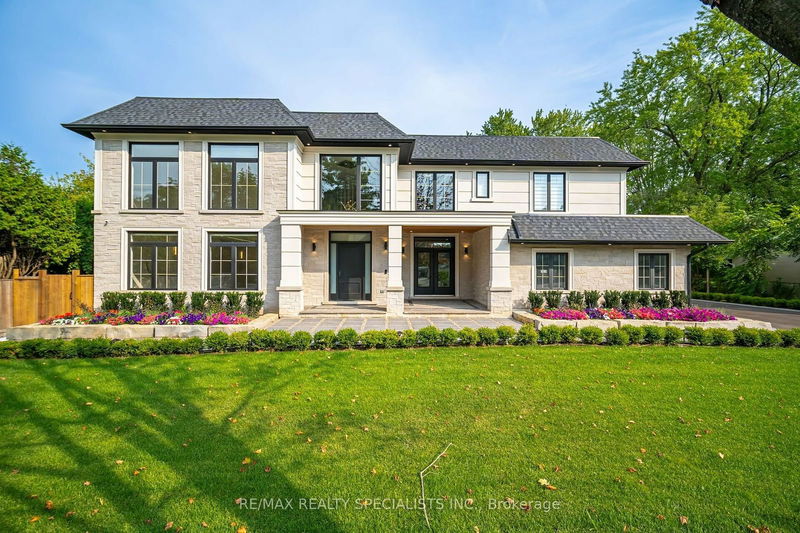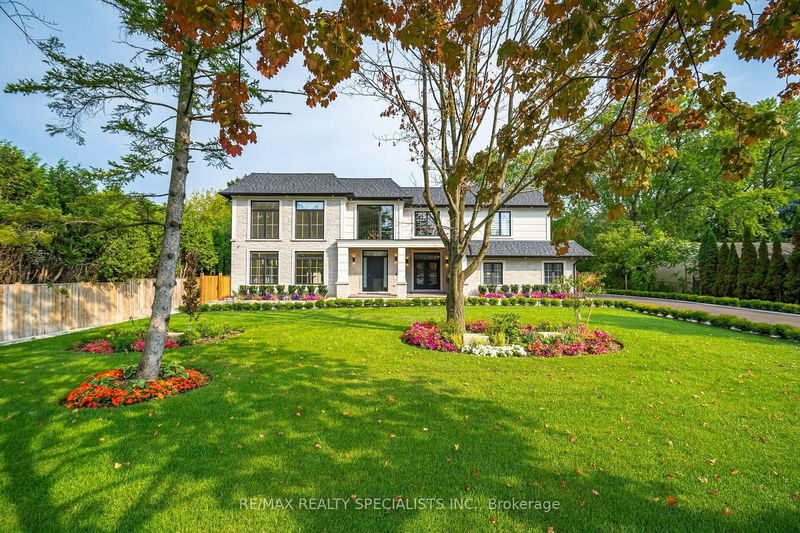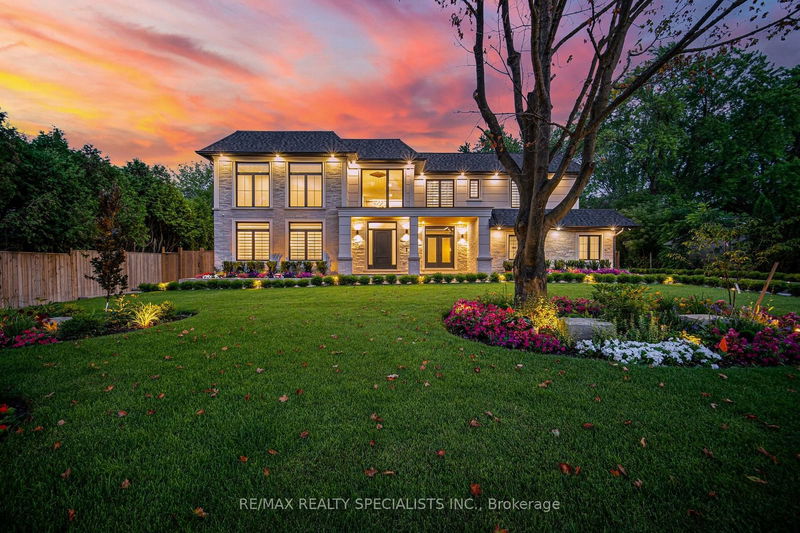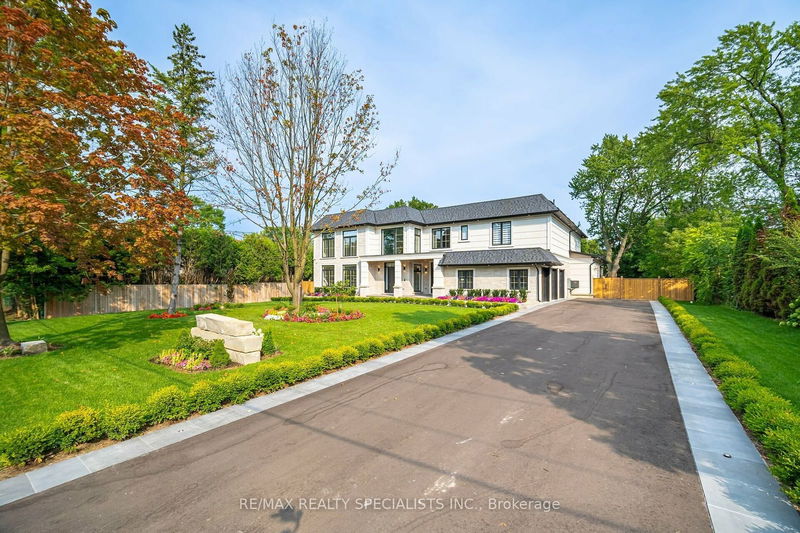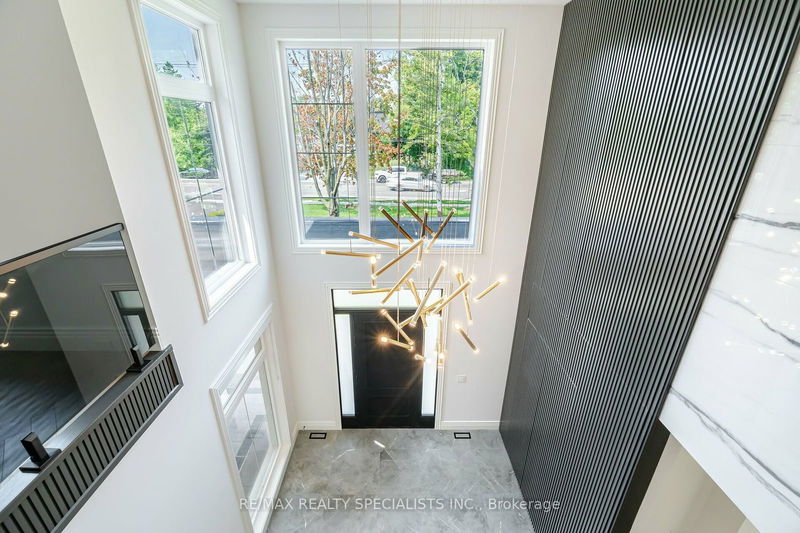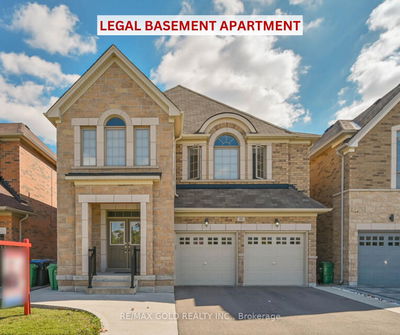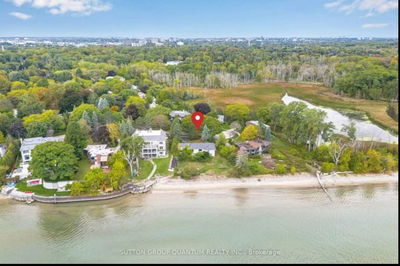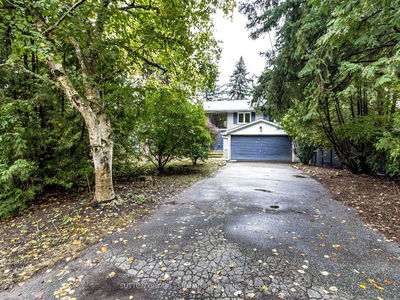2014 Lakeshore
Bronte West | Oakville
$6,499,999.00
Listed 2 months ago
- 4 bed
- 7 bath
- 5000+ sqft
- 15.0 parking
- Detached
Instant Estimate
$6,230,342
-$269,658 compared to list price
Upper range
$7,339,850
Mid range
$6,230,342
Lower range
$5,120,833
Property history
- Now
- Listed on Aug 7, 2024
Listed for $6,499,999.00
64 days on market
Location & area
Schools nearby
Home Details
- Description
- Welcome To 2014 Lakeshore Rd This Custom-Built Magnificent Modern Masterpiece Features 10952 sqft of Luxurious Living Space With Lavish Design Elements And Attention To Detail Including Control4 Tech. Situated On An Impressive 112ft x 200ft Lot Just Steps To The Lake & Parks. Guest Are Greeted By A Grand Entrance Featuring 3-Car Garage 12-Car Driveway. The Main Floor Boast Cathedral Ceiling Combined Living/Dining Room With Floor To Ceiling Windows & Impressive Wall Paneling. The Separate Office Features It's Own Private Entrance W/Stunning B/I Cabinets. The Gourmet Kitchen Showcases B/I Appliances, Coffee Bar A Grand Breakfast Island That Leads To A Massive Family Rm Showcasing B/I Cabinets, Fireplace, Floor To Ceiling Doors Overlooking The Oasis Outdoor Living Space With Salt Water Pool. Luxurious Ensuite Awaits W/Fireplace, Bar, His/Hers W/I Closets Spa-like Ensuite. Walk-up Basement W/Heated Floors O/C Rec. Rm With Wet Bar/Wine Rack, Pet Spa, Pool Table Area, Gym, Theater And More!
- Additional media
- https://unbranded.mediatours.ca/property/2014-lakeshore-road-west-oakville/
- Property taxes
- $29,794.00 per year / $2,482.83 per month
- Basement
- Finished
- Basement
- Walk-Up
- Year build
- New
- Type
- Detached
- Bedrooms
- 4 + 1
- Bathrooms
- 7
- Parking spots
- 15.0 Total | 3.0 Garage
- Floor
- -
- Balcony
- -
- Pool
- Inground
- External material
- Stone
- Roof type
- -
- Lot frontage
- -
- Lot depth
- -
- Heating
- Forced Air
- Fire place(s)
- Y
- Main
- Living
- 21’2” x 21’12”
- Dining
- 18’3” x 17’9”
- Office
- 13’9” x 12’6”
- Kitchen
- 21’8” x 17’9”
- Great Rm
- 24’7” x 38’6”
- 2nd
- Prim Bdrm
- 28’7” x 22’3”
- 2nd Br
- 12’2” x 22’1”
- 3rd Br
- 12’0” x 17’10”
- 4th Br
- 13’10” x 12’7”
- Bsmt
- 5th Br
- 11’3” x 22’1”
- Rec
- 29’0” x 38’6”
- Exercise
- 24’7” x 18’0”
Listing Brokerage
- MLS® Listing
- W9243363
- Brokerage
- RE/MAX REALTY SPECIALISTS INC.
Similar homes for sale
These homes have similar price range, details and proximity to 2014 Lakeshore
