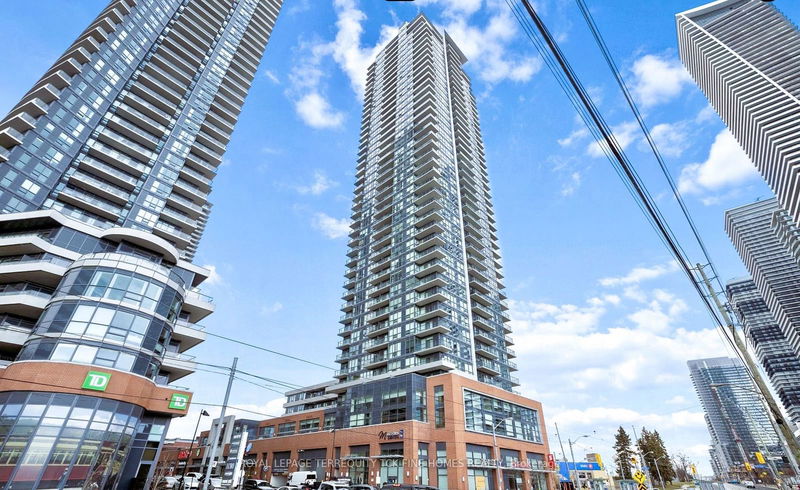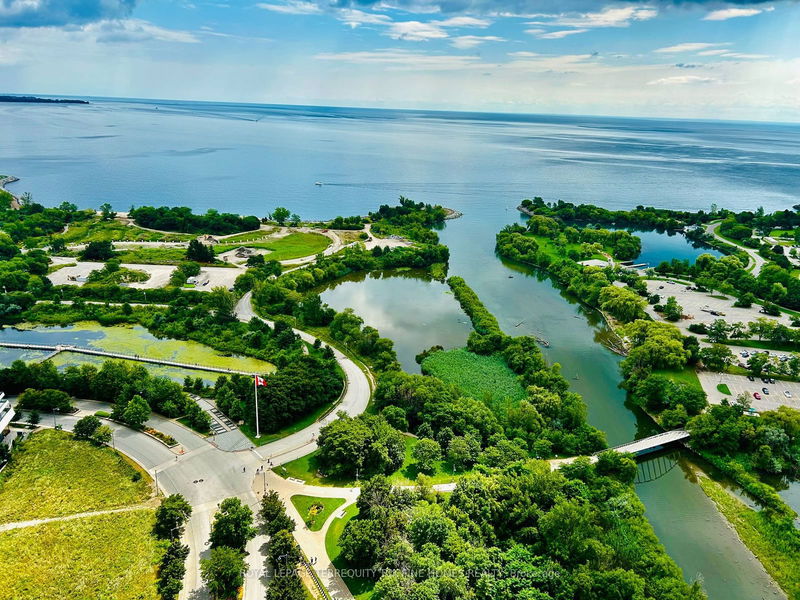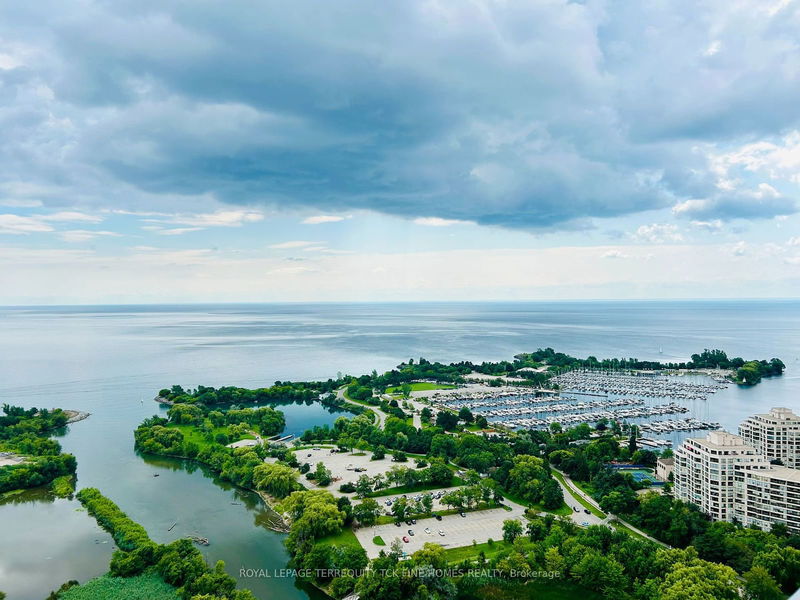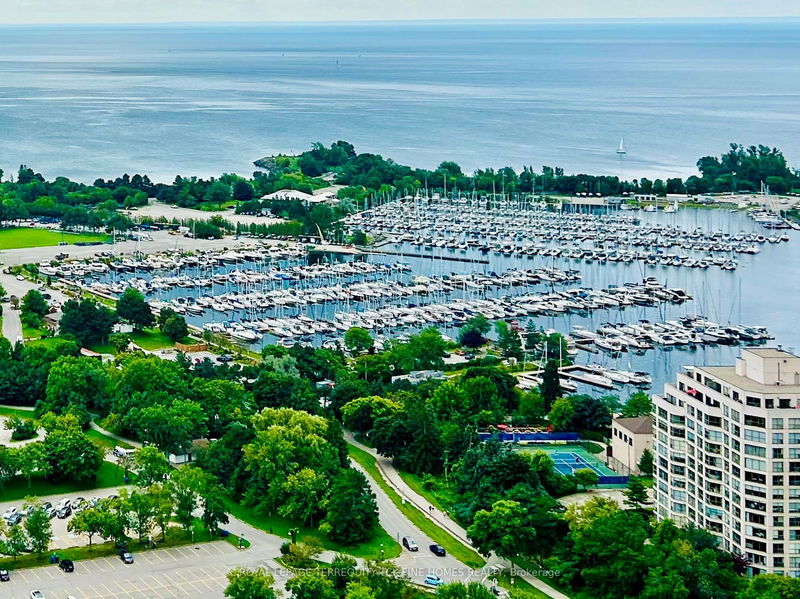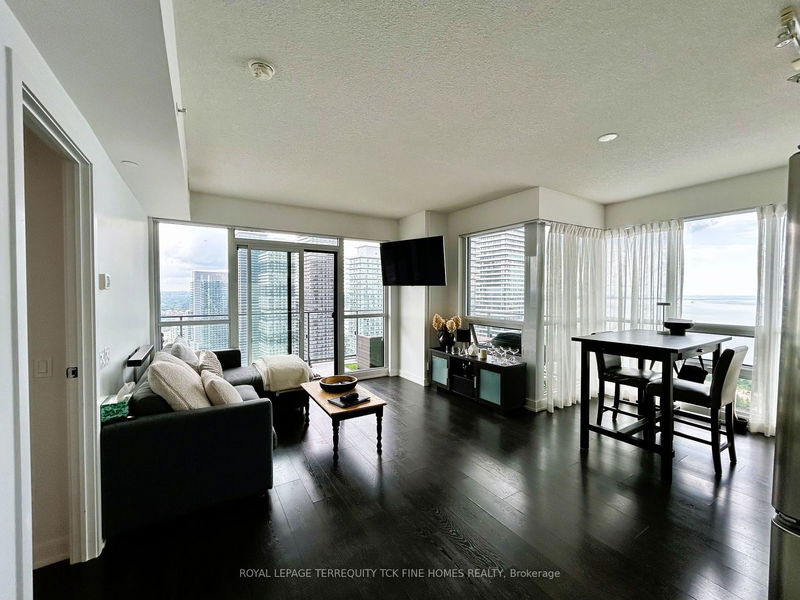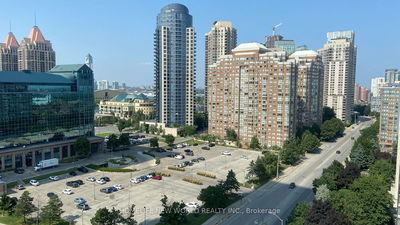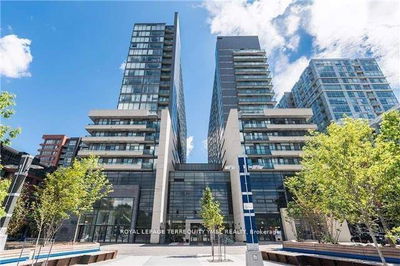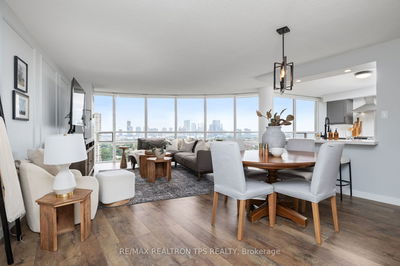4209 - 2200 Lake Shore
Mimico | Toronto
$929,000.00
Listed 2 months ago
- 2 bed
- 2 bath
- 800-899 sqft
- 1.0 parking
- Condo Apt
Instant Estimate
$882,897
-$46,103 compared to list price
Upper range
$932,478
Mid range
$882,897
Lower range
$833,315
Property history
- Now
- Listed on Aug 7, 2024
Listed for $929,000.00
67 days on market
- Apr 4, 2024
- 6 months ago
Expired
Listed for $929,900.00 • 4 months on market
- Feb 21, 2024
- 8 months ago
Terminated
Listed for $939,900.00 • about 1 month on market
Location & area
Schools nearby
Home Details
- Description
- Stunning Corner Unit Lakefront Condo with HUGE Wrap-around Balcony * Spectacular Lake Views * Meticulously Designed Layout featuring 2 Spacious Bedrooms Plus Den * Large Open Concept Living, Dining & Kitchen Area * 9" High Ceilings throughout * Parking and Locker included * Conveniently located steps away from the Lake, Park, Restaurants, Shoppers Drug Mart, Metro Supermarket, TTC, & Banks * Quick, easy access to Gardiner Hwy * Enjoy Fabulous Amenities like Fully Equipped Gym, Indoor Pool, Rooftop Deck & 24 HR Concierge * Additional perks include BBQs, Party Room, Fitness & Yoga Studio, Massage room, Theatre, Billiards, Dining room & Lounge, Guest Suites, Hot Tub, Meeting Room, Sauna, Security, Spa * Step into your Dream Lifestyle with this High-Floor South East unit in the Heart of the vibrant Westlake community * Don't miss the chance to elevate your lifestyle in this prestigious Lakeside building *
- Additional media
- -
- Property taxes
- $2,978.24 per year / $248.19 per month
- Condo fees
- $790.59
- Basement
- None
- Year build
- -
- Type
- Condo Apt
- Bedrooms
- 2 + 1
- Bathrooms
- 2
- Pet rules
- Restrict
- Parking spots
- 1.0 Total | 1.0 Garage
- Parking types
- Owned
- Floor
- -
- Balcony
- Open
- Pool
- -
- External material
- Brick
- Roof type
- -
- Lot frontage
- -
- Lot depth
- -
- Heating
- Forced Air
- Fire place(s)
- N
- Locker
- Owned
- Building amenities
- Concierge, Guest Suites, Gym, Indoor Pool, Rooftop Deck/Garden, Visitor Parking
- Main
- Living
- 16’1” x 13’3”
- Dining
- 10’2” x 9’8”
- Kitchen
- 10’2” x 9’8”
- Prim Bdrm
- 11’12” x 10’2”
- 2nd Br
- 11’4” x 9’0”
- Den
- 7’6” x 5’11”
Listing Brokerage
- MLS® Listing
- W9243382
- Brokerage
- ROYAL LEPAGE TERREQUITY TCK FINE HOMES REALTY
Similar homes for sale
These homes have similar price range, details and proximity to 2200 Lake Shore
